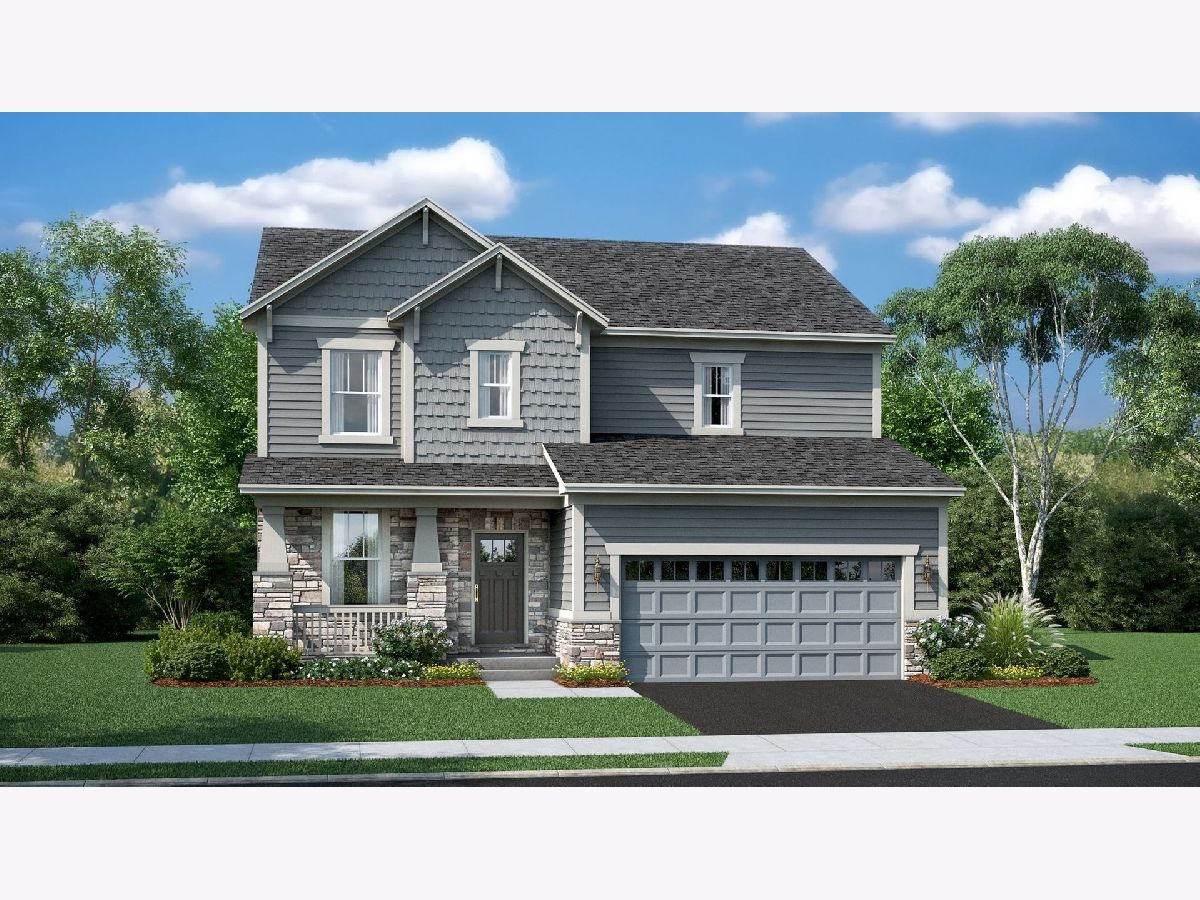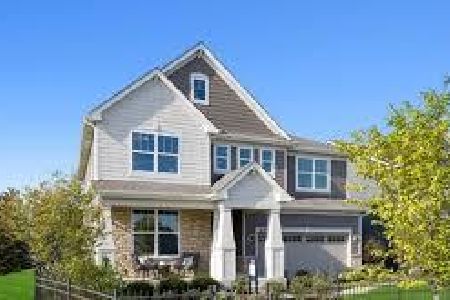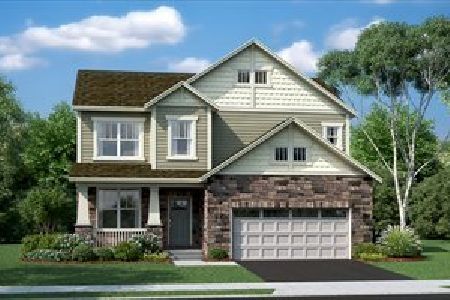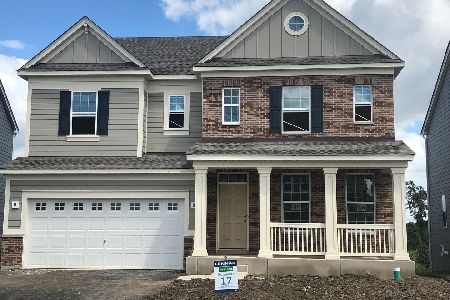215 Kennedy Drive, St Charles, Illinois 60175
$408,450
|
Sold
|
|
| Status: | Closed |
| Sqft: | 2,509 |
| Cost/Sqft: | $163 |
| Beds: | 3 |
| Baths: | 3 |
| Year Built: | 2020 |
| Property Taxes: | $0 |
| Days On Market: | 2046 |
| Lot Size: | 0,16 |
Description
PROPOSED NEW CONSTRUCTION It's easy to call the beautiful Bryce floor plan your home. This gorgeous home features three bedrooms, two-and-a-half bathrooms, a two-car garage and a basement. The foyer leads to the flex room and family room. The family room is the heart of the home designed to be the perfect space for entertaining guests and opens to the expansive kitchen and breakfast area. The modern kitchen features a large center-island with breakfast bar, breakfast dining area, your choice of Aristokraft cabinetry and new Whirlpool appliances, as well as a walk-in pantry and family foyer leading to the garage. Settle into the comfort of your living space on the second floor with three bedrooms, a loft and two full bathrooms. The laundry room is also conveniently located upstairs and features an optional sink. The exquisite owner's suite features a private bathroom with double bowl vanity, oversized walk-in shower with seat and an expansive walk-in closet.
Property Specifics
| Single Family | |
| — | |
| Traditional | |
| 2020 | |
| Full | |
| BRYCE | |
| No | |
| 0.16 |
| Kane | |
| Anthem Heights | |
| 580 / Annual | |
| None | |
| Public | |
| Public Sewer | |
| 10761845 | |
| 0929336004 |
Nearby Schools
| NAME: | DISTRICT: | DISTANCE: | |
|---|---|---|---|
|
Grade School
Ferson Creek Elementary School |
303 | — | |
|
Middle School
Thompson Middle School |
303 | Not in DB | |
|
High School
St Charles East High School |
303 | Not in DB | |
Property History
| DATE: | EVENT: | PRICE: | SOURCE: |
|---|---|---|---|
| 28 Sep, 2020 | Sold | $408,450 | MRED MLS |
| 26 Jun, 2020 | Under contract | $408,450 | MRED MLS |
| 26 Jun, 2020 | Listed for sale | $408,450 | MRED MLS |

Room Specifics
Total Bedrooms: 3
Bedrooms Above Ground: 3
Bedrooms Below Ground: 0
Dimensions: —
Floor Type: Carpet
Dimensions: —
Floor Type: Carpet
Full Bathrooms: 3
Bathroom Amenities: Double Sink
Bathroom in Basement: 0
Rooms: Breakfast Room,Study,Loft
Basement Description: Unfinished
Other Specifics
| 2 | |
| Concrete Perimeter | |
| Asphalt | |
| Porch, Storms/Screens | |
| Landscaped | |
| 50 X 110 | |
| — | |
| Full | |
| Second Floor Laundry | |
| Range, Dishwasher, Disposal, Range Hood | |
| Not in DB | |
| — | |
| — | |
| — | |
| — |
Tax History
| Year | Property Taxes |
|---|
Contact Agent
Nearby Similar Homes
Nearby Sold Comparables
Contact Agent
Listing Provided By
REMAX All Pro - St Charles







