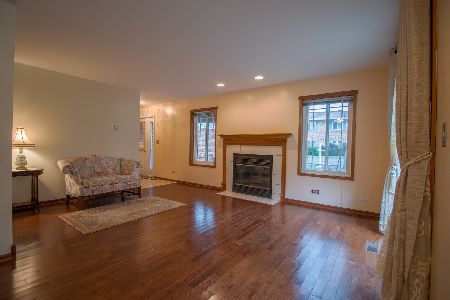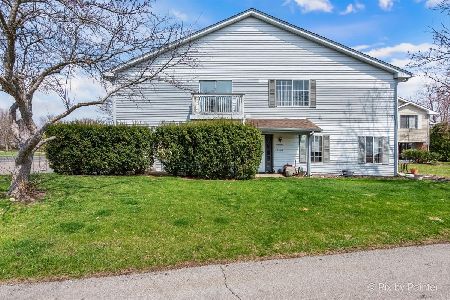6S024 Steeple Run Drive, Naperville, Illinois 60540
$179,900
|
Sold
|
|
| Status: | Closed |
| Sqft: | 1,255 |
| Cost/Sqft: | $135 |
| Beds: | 2 |
| Baths: | 2 |
| Year Built: | 1989 |
| Property Taxes: | $3,871 |
| Days On Market: | 2003 |
| Lot Size: | 0,00 |
Description
This charming, spacious two story, two bedroom home has an open floorplan and was recently a complete rehab. The unit conveniently boasts one full bathroom and two half-baths. The wide open living room gets a ton of sunlight and has a gorgeous fireplace and a sliding glass door which leads out to a beautiful private patio. The Kitchen is state-of-the-art w/ SS Appliances and all new white cabinets. The updated laundry room is off of the kitchen leading to the attached garage. The garage is extra long which allows for a ton of extra storage space. Both bedrooms are located on the 2nd floor. The Primary Bedroom is Huge measuring 20 X 14 feet. This unit truly has the feel of a SFH. Don't forget the fact that it comes with 3 total parking spaces (1 garage space & 2 outdoor spaces). Located in Award Winning Naperville School District 203 this tremendous home is steps away from the local elementary school and is minutes away from multiple major highways and lovely Downtown Naperville's restaurants and shopping. Call today to set up a time to come and check it out!
Property Specifics
| Condos/Townhomes | |
| 2 | |
| — | |
| 1989 | |
| None | |
| — | |
| No | |
| — |
| Du Page | |
| Steeple Run | |
| 163 / Monthly | |
| Insurance,Lawn Care,Snow Removal | |
| Lake Michigan | |
| Public Sewer | |
| 10809116 | |
| 0816114001 |
Nearby Schools
| NAME: | DISTRICT: | DISTANCE: | |
|---|---|---|---|
|
Grade School
Steeple Run Elementary School |
203 | — | |
|
Middle School
Jefferson Junior High School |
203 | Not in DB | |
|
High School
Naperville North High School |
203 | Not in DB | |
Property History
| DATE: | EVENT: | PRICE: | SOURCE: |
|---|---|---|---|
| 4 Sep, 2020 | Sold | $179,900 | MRED MLS |
| 7 Aug, 2020 | Under contract | $169,900 | MRED MLS |
| 6 Aug, 2020 | Listed for sale | $169,900 | MRED MLS |
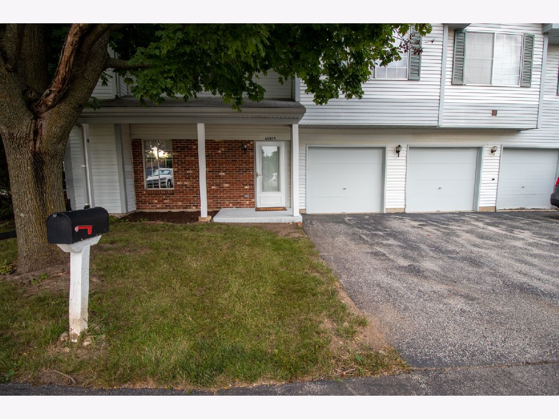
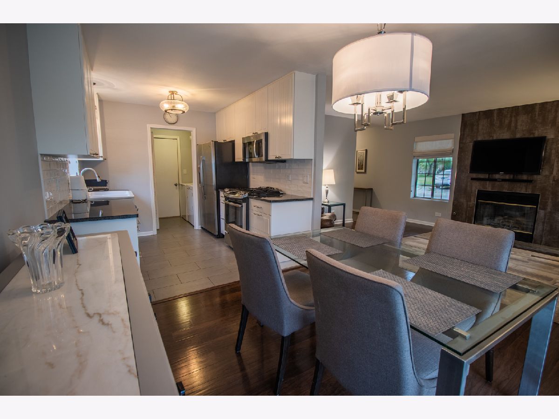
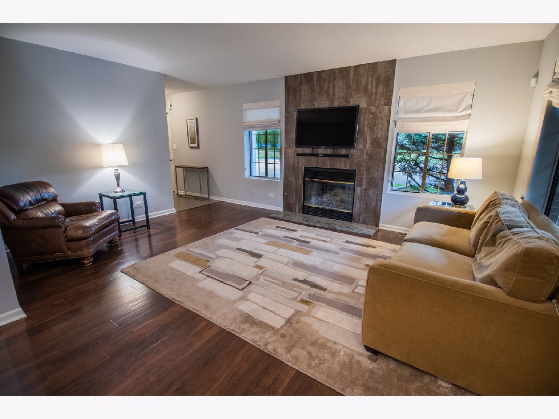
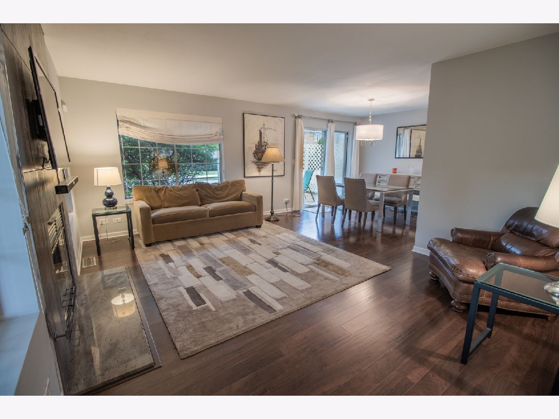
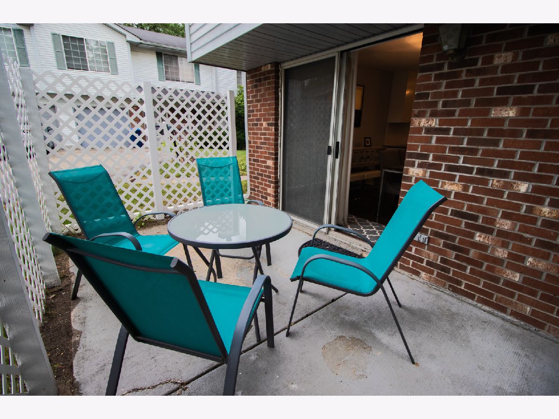
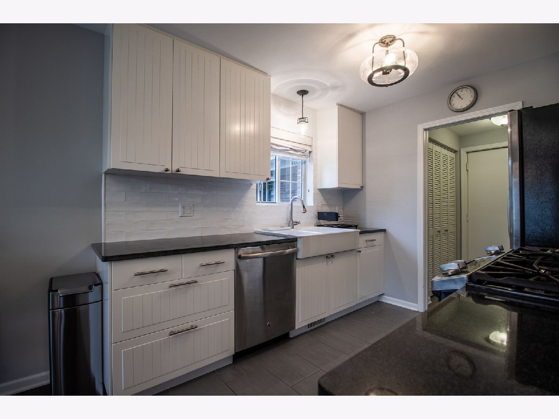
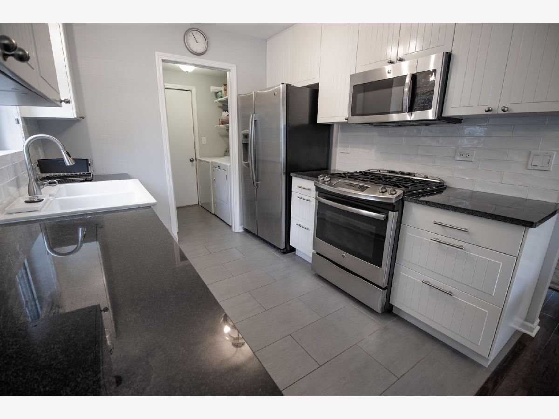
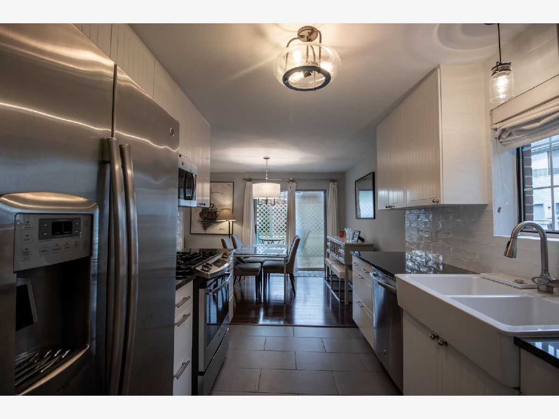
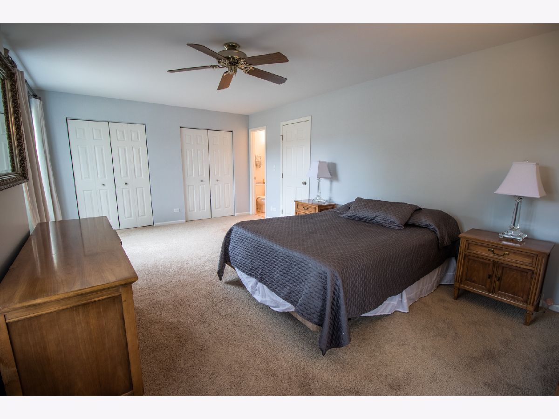
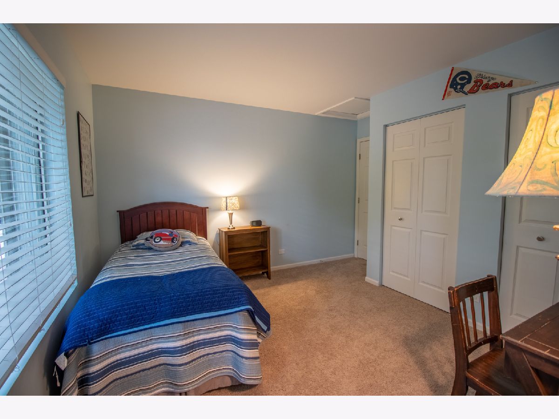
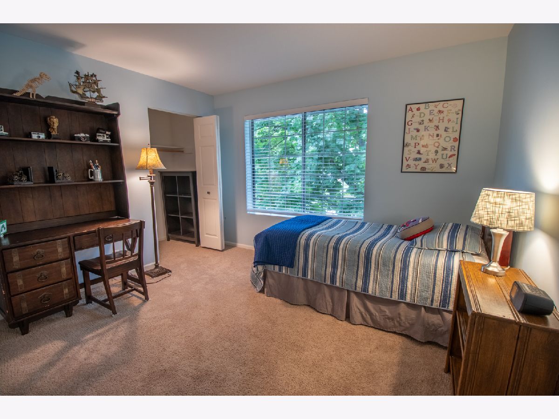
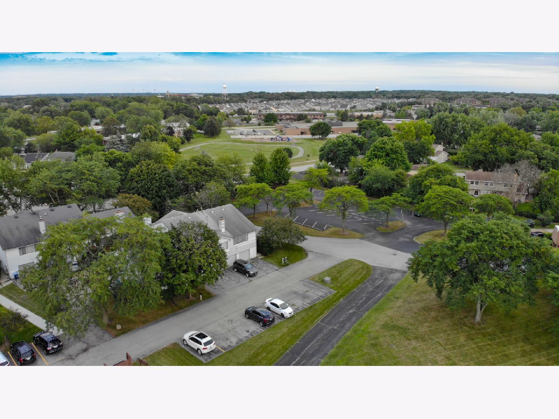
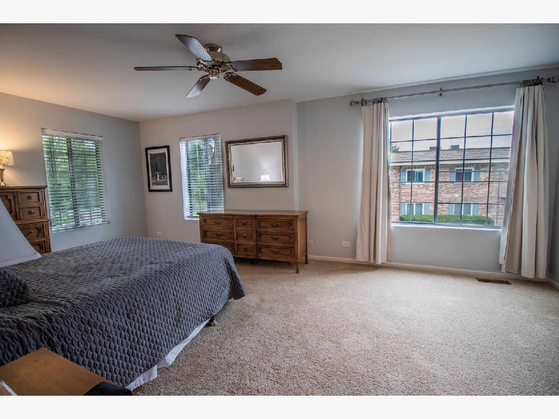
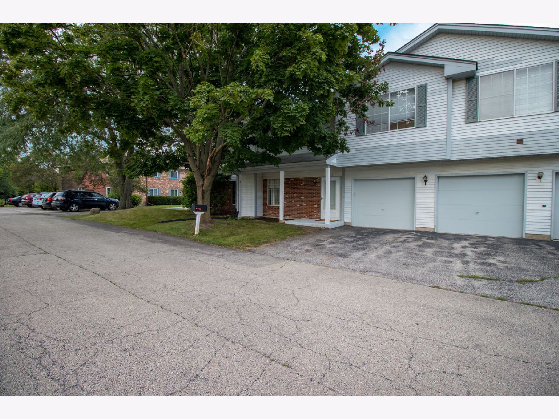
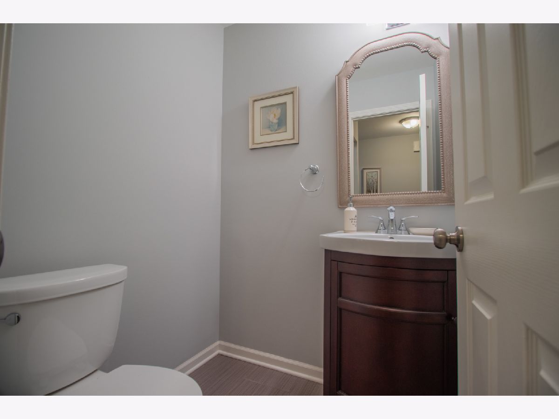
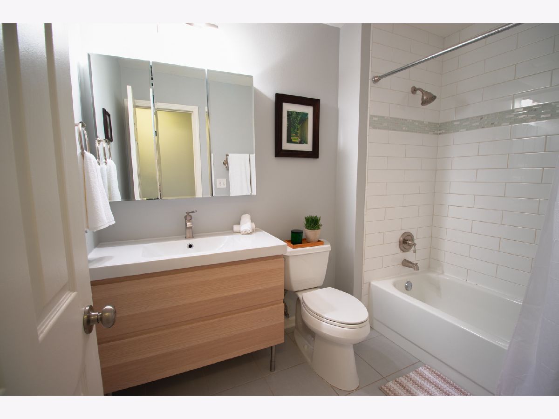
Room Specifics
Total Bedrooms: 2
Bedrooms Above Ground: 2
Bedrooms Below Ground: 0
Dimensions: —
Floor Type: Carpet
Full Bathrooms: 2
Bathroom Amenities: Soaking Tub
Bathroom in Basement: 0
Rooms: No additional rooms
Basement Description: None
Other Specifics
| 1 | |
| Concrete Perimeter | |
| Asphalt | |
| Patio, Stamped Concrete Patio, Storms/Screens, End Unit | |
| — | |
| COMMON | |
| — | |
| Half | |
| First Floor Laundry, Laundry Hook-Up in Unit, Walk-In Closet(s) | |
| — | |
| Not in DB | |
| — | |
| — | |
| — | |
| — |
Tax History
| Year | Property Taxes |
|---|---|
| 2020 | $3,871 |
Contact Agent
Nearby Similar Homes
Nearby Sold Comparables
Contact Agent
Listing Provided By
Charles Rutenberg Realty


