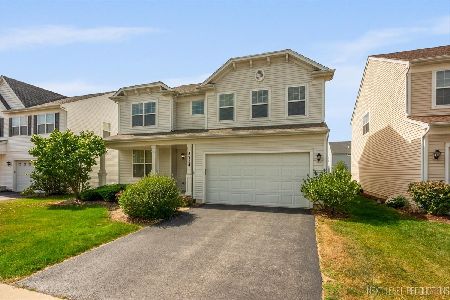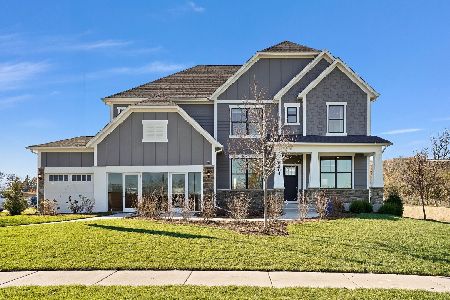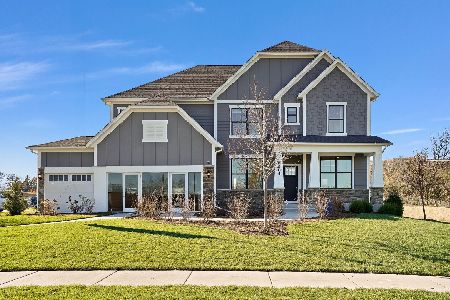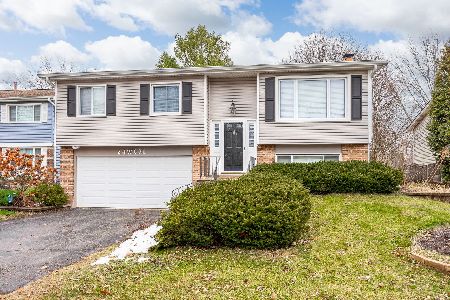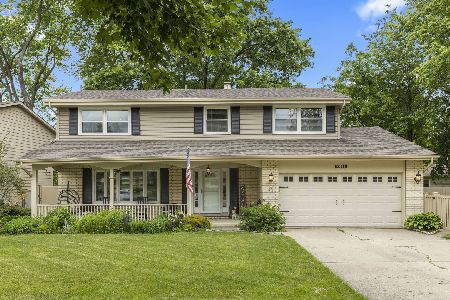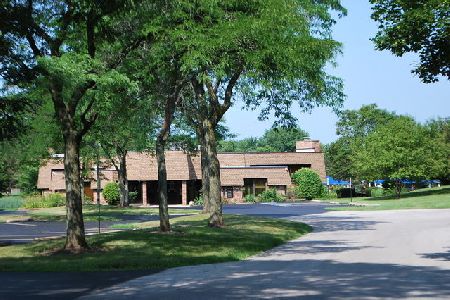6S121 Carlyle Court, Naperville, Illinois 60540
$415,000
|
Sold
|
|
| Status: | Closed |
| Sqft: | 2,319 |
| Cost/Sqft: | $181 |
| Beds: | 4 |
| Baths: | 3 |
| Year Built: | 1972 |
| Property Taxes: | $7,885 |
| Days On Market: | 2334 |
| Lot Size: | 0,31 |
Description
Prepare to be impressed with this north Naperville beauty- loaded with Special Features, Upgrades & New Items! Great curb appeal w/ welcoming front porch, new front door, all newer: windows, siding, roof, soffit & gutters, cement drive & front porch, garage door~Unique, awesome lot- oversized fenced in yard backs to prairie setting & walking path~BRAND NEW: wood look vinyl plank flooring majority of main level, kitchen counter tops, freshly painted entire interior in today's color palette~Amazing Master Suite features impressive, fully renovated Master Bath w/granite top Maple his & her vanities + HUGE luxury closet~All bedrms are large w/beautiful views, ceiling fans, newer carpeting~Finished basement renovation completed in 2019: spacious Rec Rm, built in cabinetry, large Storage Rm~Newer appliances, furnace, A/C, water heater & upgraded electric panel~16' x12' shed! 1 block to grade school, pool, clubhouse, park! Close to downtown Naperville, I-355, I-88. Naperville 203 schools!!
Property Specifics
| Single Family | |
| — | |
| Traditional | |
| 1972 | |
| Full | |
| — | |
| No | |
| 0.31 |
| Du Page | |
| Steeple Run | |
| 585 / Annual | |
| Insurance,Clubhouse,Pool | |
| Lake Michigan | |
| Public Sewer | |
| 10488527 | |
| 0816108004 |
Nearby Schools
| NAME: | DISTRICT: | DISTANCE: | |
|---|---|---|---|
|
Grade School
Steeple Run Elementary School |
203 | — | |
|
Middle School
Kennedy Junior High School |
203 | Not in DB | |
|
High School
Naperville North High School |
203 | Not in DB | |
Property History
| DATE: | EVENT: | PRICE: | SOURCE: |
|---|---|---|---|
| 13 Nov, 2019 | Sold | $415,000 | MRED MLS |
| 13 Oct, 2019 | Under contract | $419,000 | MRED MLS |
| — | Last price change | $425,000 | MRED MLS |
| 8 Sep, 2019 | Listed for sale | $425,000 | MRED MLS |
Room Specifics
Total Bedrooms: 4
Bedrooms Above Ground: 4
Bedrooms Below Ground: 0
Dimensions: —
Floor Type: Carpet
Dimensions: —
Floor Type: Carpet
Dimensions: —
Floor Type: Carpet
Full Bathrooms: 3
Bathroom Amenities: Double Sink
Bathroom in Basement: 0
Rooms: Foyer,Recreation Room,Storage,Walk In Closet
Basement Description: Finished
Other Specifics
| 2 | |
| — | |
| Concrete | |
| Patio, Porch, Storms/Screens | |
| Cul-De-Sac,Fenced Yard,Nature Preserve Adjacent | |
| 75 X 176 X 109 X 140 | |
| — | |
| Full | |
| Walk-In Closet(s) | |
| Range, Microwave, Dishwasher, Refrigerator, Washer, Dryer, Disposal | |
| Not in DB | |
| Clubhouse, Pool, Tennis Courts, Sidewalks, Street Lights | |
| — | |
| — | |
| — |
Tax History
| Year | Property Taxes |
|---|---|
| 2019 | $7,885 |
Contact Agent
Nearby Similar Homes
Nearby Sold Comparables
Contact Agent
Listing Provided By
RE/MAX Action

