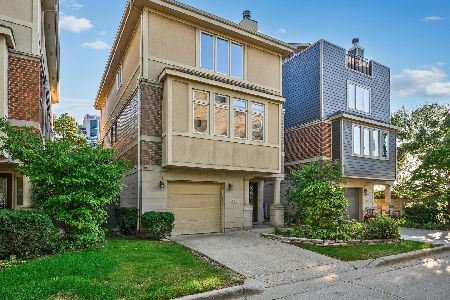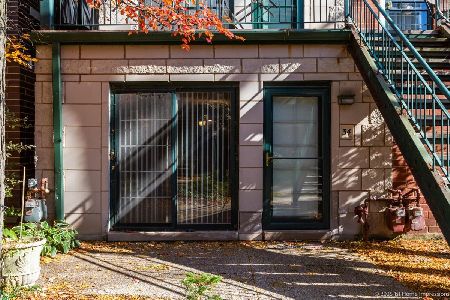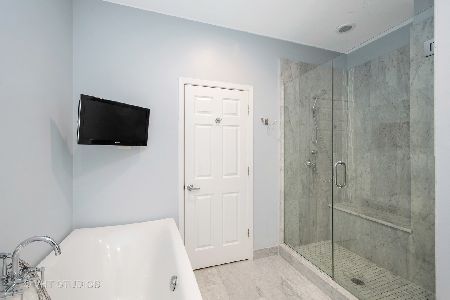7 A 15th Street, Near South Side, Chicago, Illinois 60605
$1,110,000
|
Sold
|
|
| Status: | Closed |
| Sqft: | 0 |
| Cost/Sqft: | — |
| Beds: | 4 |
| Baths: | 3 |
| Year Built: | 1996 |
| Property Taxes: | $17,101 |
| Days On Market: | 2929 |
| Lot Size: | 0,05 |
Description
Largest floorplan in Dearborn Mews boasts 4 bedrooms, 3 full baths and 3 private outdoor spaces! Open concept main level has spacious and bright living and dining room w/ gas starter wood burning fireplace, Chef's kitchen with GE Monogram stainless steel appliances, granite counters and island cooktop, custom cabinetry, and separate breakfast area leading to 22x10" private deck overlooking your own back yard. Lower level 30X20" family room with sliders leading to the brick patio is a great space to relax with family & friends. 3 generous bedrooms, laundry room, & 2 baths complete the 3rd level. En-suite master has tandem custom built walk in closets. 4th level has a spectacular 24X15 rooftop deck with wet bar, fridge, & amazing views. Enjoy care free family living in the heart of the city. Secure gated community, 2 car attached garage and additional space for 2 more! Crown moldings, hardwood throughout, Top performing South Loop Elementary District. Schedule a showing today!
Property Specifics
| Single Family | |
| — | |
| Quad Level | |
| 1996 | |
| None | |
| — | |
| No | |
| 0.05 |
| Cook | |
| Dearborn Mews | |
| 100 / Monthly | |
| Insurance,Scavenger,Snow Removal,Other | |
| Lake Michigan | |
| Public Sewer | |
| 09827131 | |
| 17212101170000 |
Nearby Schools
| NAME: | DISTRICT: | DISTANCE: | |
|---|---|---|---|
|
Grade School
South Loop Elementary School |
299 | — | |
Property History
| DATE: | EVENT: | PRICE: | SOURCE: |
|---|---|---|---|
| 5 Apr, 2018 | Sold | $1,110,000 | MRED MLS |
| 14 Feb, 2018 | Under contract | $1,179,000 | MRED MLS |
| 5 Jan, 2018 | Listed for sale | $1,179,000 | MRED MLS |
Room Specifics
Total Bedrooms: 4
Bedrooms Above Ground: 4
Bedrooms Below Ground: 0
Dimensions: —
Floor Type: Hardwood
Dimensions: —
Floor Type: Hardwood
Dimensions: —
Floor Type: Carpet
Full Bathrooms: 3
Bathroom Amenities: Whirlpool,Separate Shower,Double Sink
Bathroom in Basement: 0
Rooms: Breakfast Room,Deck
Basement Description: None
Other Specifics
| 2 | |
| Concrete Perimeter | |
| Brick | |
| Deck, Patio, Roof Deck, Brick Paver Patio, Storms/Screens, Outdoor Grill | |
| Fenced Yard | |
| 2311 | |
| — | |
| Full | |
| Bar-Wet, Hardwood Floors, Second Floor Laundry, First Floor Full Bath | |
| Double Oven, Microwave, Dishwasher, Refrigerator, High End Refrigerator, Washer, Dryer, Disposal, Stainless Steel Appliance(s), Cooktop, Built-In Oven | |
| Not in DB | |
| Park, Curbs, Gated, Sidewalks, Street Lights, Street Paved | |
| — | |
| — | |
| Wood Burning, Gas Starter |
Tax History
| Year | Property Taxes |
|---|---|
| 2018 | $17,101 |
Contact Agent
Nearby Similar Homes
Nearby Sold Comparables
Contact Agent
Listing Provided By
Century 21 Affiliated






