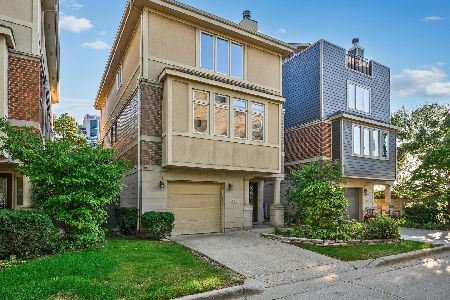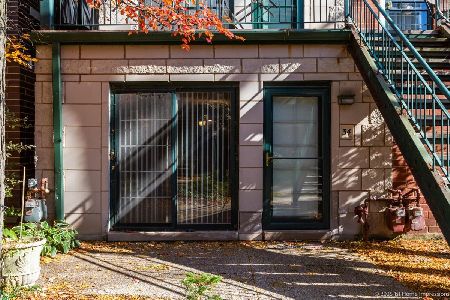7 B 15th Street, Near South Side, Chicago, Illinois 60605
$1,015,000
|
Sold
|
|
| Status: | Closed |
| Sqft: | 3,000 |
| Cost/Sqft: | $358 |
| Beds: | 3 |
| Baths: | 3 |
| Year Built: | 1999 |
| Property Taxes: | $20,100 |
| Days On Market: | 1746 |
| Lot Size: | 0,05 |
Description
Ideally located in the heart of the south loop, this three bedroom three bathroom single family home spans over four spacious levels. Create memories in this large eat-in kitchen with custom built-banquette seating with direct access to the 200sf deck, perfect for outdoor entertaining. Open plan living and dining is complete with gas burning fireplace. First floor fourth bedroom/family room opens to a private garden perfect for play-sets, pets or the avid gardener. Primary bedroom includes two walk-in closets and a remodeled en-suite bathroom. Third floor bedroom level benefits from a full sized laundry room, equipped with side-by-side washer and dryer and upper cabinetry for storage. Hardwood floors throughout, tiled finished lower level, two car garage with an electric charging station, parking pad for two vehicles and additional storage. Downtown single family homes with abundant private outdoor living space, a spacious floor plan and ample parking access, is truly rare.
Property Specifics
| Single Family | |
| — | |
| — | |
| 1999 | |
| Partial | |
| EXCELSIOR | |
| No | |
| 0.05 |
| Cook | |
| Dearborn Mews | |
| 100 / Monthly | |
| Insurance,Snow Removal,Other | |
| Lake Michigan | |
| Public Sewer | |
| 11040194 | |
| 17212101160000 |
Nearby Schools
| NAME: | DISTRICT: | DISTANCE: | |
|---|---|---|---|
|
Grade School
South Loop Elementary School |
299 | — | |
|
Middle School
South Loop Elementary School |
299 | Not in DB | |
|
Alternate High School
Jones College Prep High School |
— | Not in DB | |
Property History
| DATE: | EVENT: | PRICE: | SOURCE: |
|---|---|---|---|
| 11 Jul, 2012 | Sold | $869,000 | MRED MLS |
| 16 May, 2012 | Under contract | $899,990 | MRED MLS |
| — | Last price change | $915,000 | MRED MLS |
| 7 Feb, 2012 | Listed for sale | $925,000 | MRED MLS |
| 24 May, 2021 | Sold | $1,015,000 | MRED MLS |
| 27 Apr, 2021 | Under contract | $1,075,000 | MRED MLS |
| 2 Apr, 2021 | Listed for sale | $1,075,000 | MRED MLS |
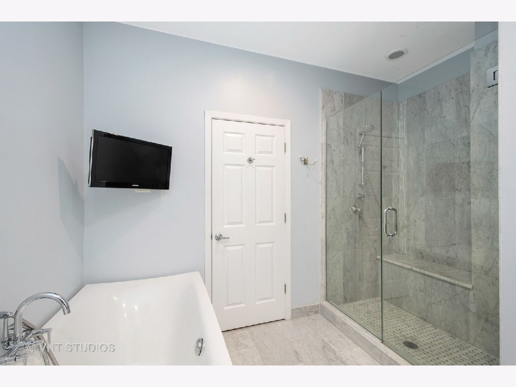
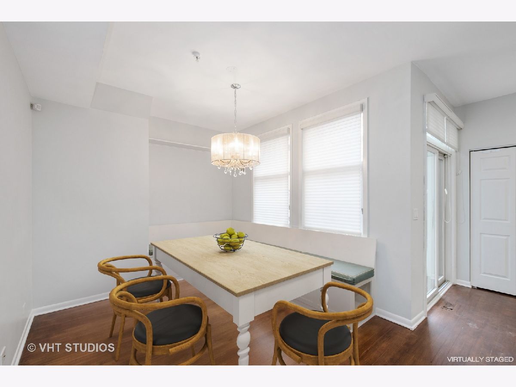
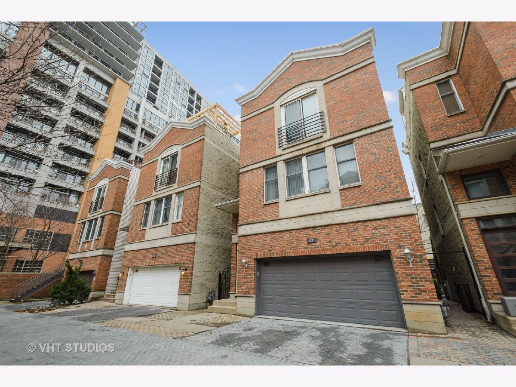
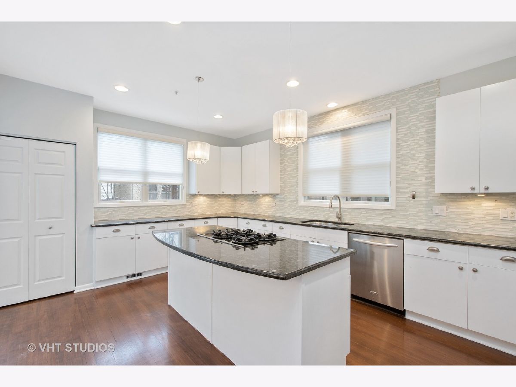
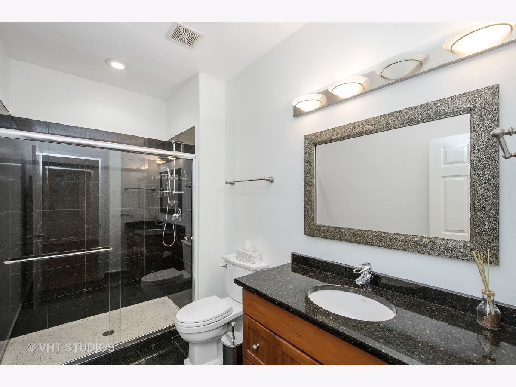
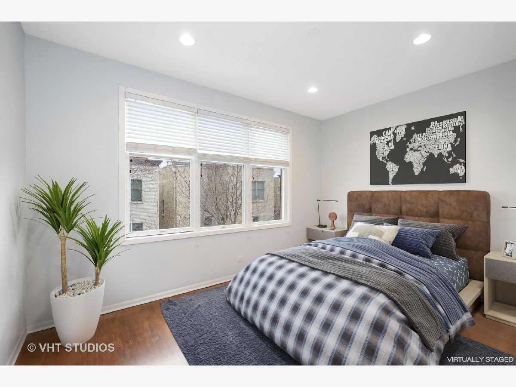
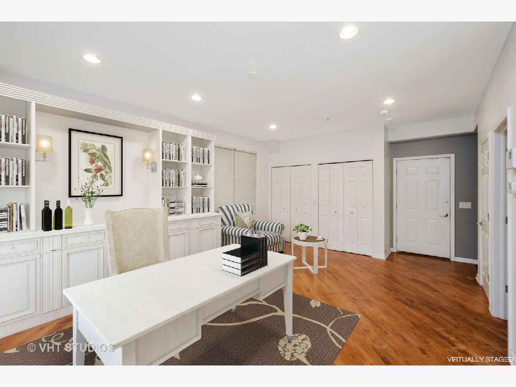
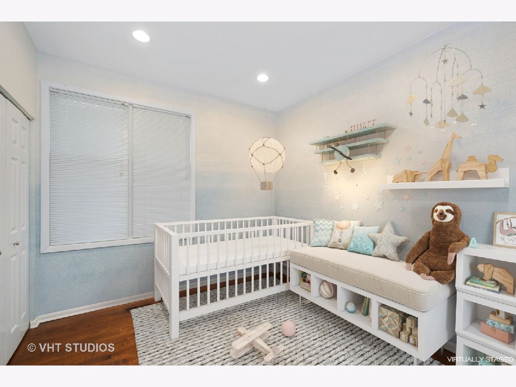
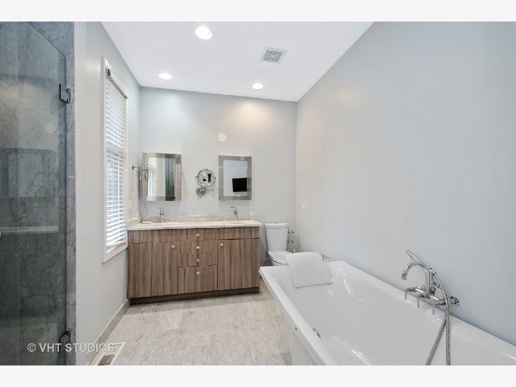
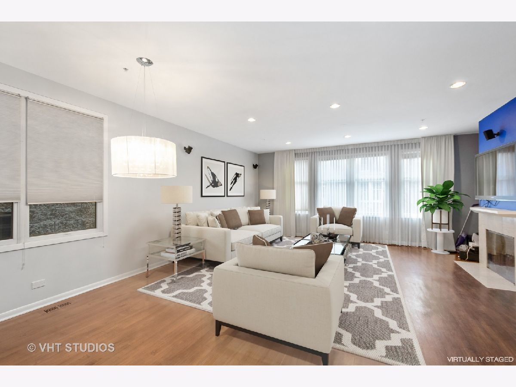
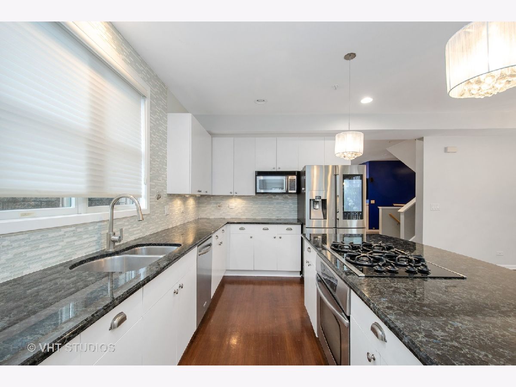
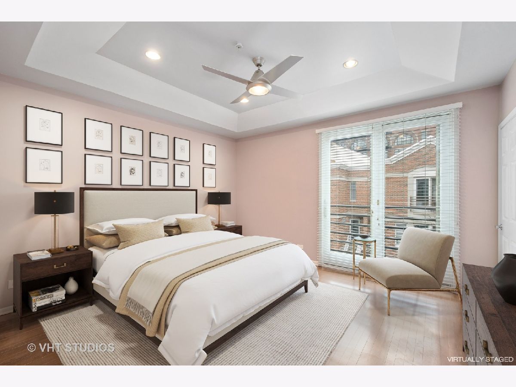
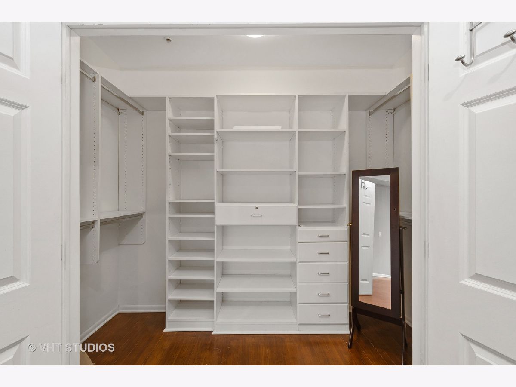
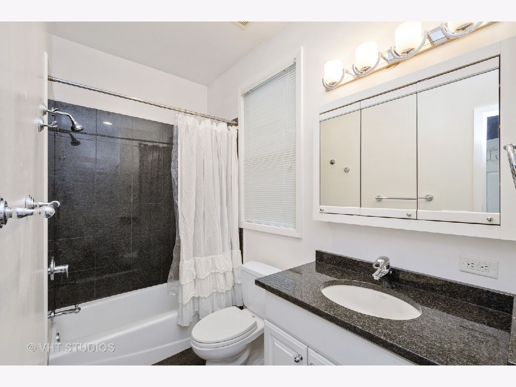
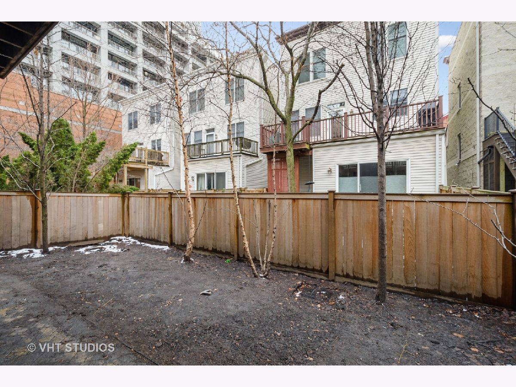
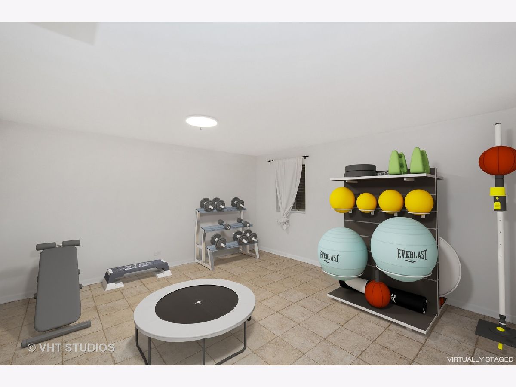
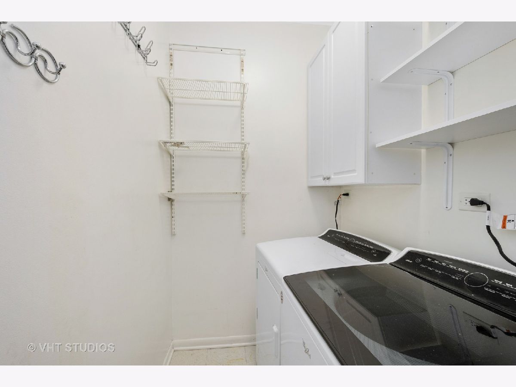
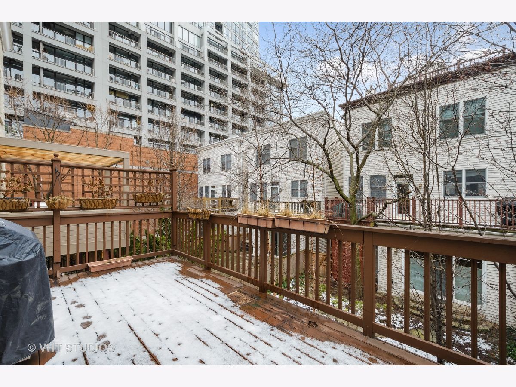
Room Specifics
Total Bedrooms: 3
Bedrooms Above Ground: 3
Bedrooms Below Ground: 0
Dimensions: —
Floor Type: Hardwood
Dimensions: —
Floor Type: Hardwood
Full Bathrooms: 3
Bathroom Amenities: Separate Shower,Double Sink,Soaking Tub
Bathroom in Basement: 0
Rooms: Bonus Room,Deck,Walk In Closet
Basement Description: Finished
Other Specifics
| 2 | |
| — | |
| — | |
| — | |
| — | |
| 2341 | |
| — | |
| Full | |
| Hardwood Floors, In-Law Arrangement | |
| — | |
| Not in DB | |
| Gated | |
| — | |
| — | |
| — |
Tax History
| Year | Property Taxes |
|---|---|
| 2012 | $15,267 |
| 2021 | $20,100 |
Contact Agent
Nearby Similar Homes
Nearby Sold Comparables
Contact Agent
Listing Provided By
Baird & Warner

