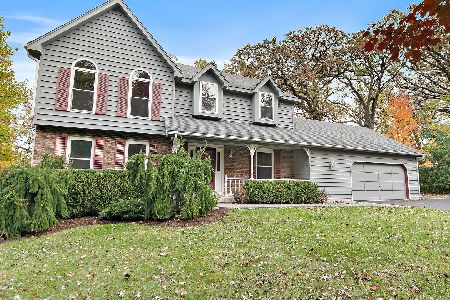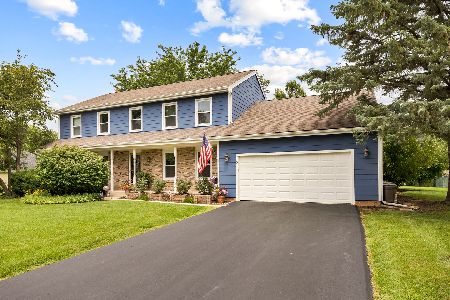7 Bloomsbury Court, Algonquin, Illinois 60102
$290,000
|
Sold
|
|
| Status: | Closed |
| Sqft: | 0 |
| Cost/Sqft: | — |
| Beds: | 4 |
| Baths: | 3 |
| Year Built: | 1995 |
| Property Taxes: | $7,063 |
| Days On Market: | 5919 |
| Lot Size: | 0,00 |
Description
WILLOUGHBY FARM'S FINEST! BREATH TAKING HOME! GORGEOUS SETTING-PROFESSIONALLY LANDSCAPED EXPANSIVE BACKYARD-PRIVATE CUL-DE-SAC! LUXURIOUS MASTER SUITE W/2DIE4 ULTRA BA PLUS HIS & HERS CLOSETS! FABULOUS GOURMET KIT W/NEW APPLIANCES OPEN TO DRAMATIC FAMILY ROOM W/MAJESTIC FIREPLACE! CUSTOM MILLWORK-CROWN, CHAIR RAIL, BUILT-IN BOOKCASES! SPACIOUS 2 STORY FOYER-GREAT FLOOR PLAN! 3 CAR GAR-BEST SCHOOLS! WHAT AN AWESOME HM
Property Specifics
| Single Family | |
| — | |
| Contemporary | |
| 1995 | |
| Full | |
| FUTURA | |
| No | |
| — |
| Kane | |
| Willoughby Farms | |
| 189 / Annual | |
| Other | |
| Public | |
| Public Sewer | |
| 07324692 | |
| 0304328019 |
Nearby Schools
| NAME: | DISTRICT: | DISTANCE: | |
|---|---|---|---|
|
Grade School
Westfield Community School |
300 | — | |
|
Middle School
Westfield Community School |
300 | Not in DB | |
|
High School
H D Jacobs High School |
300 | Not in DB | |
Property History
| DATE: | EVENT: | PRICE: | SOURCE: |
|---|---|---|---|
| 2 Nov, 2009 | Sold | $290,000 | MRED MLS |
| 19 Sep, 2009 | Under contract | $300,000 | MRED MLS |
| 14 Sep, 2009 | Listed for sale | $300,000 | MRED MLS |
Room Specifics
Total Bedrooms: 4
Bedrooms Above Ground: 4
Bedrooms Below Ground: 0
Dimensions: —
Floor Type: Carpet
Dimensions: —
Floor Type: Carpet
Dimensions: —
Floor Type: Carpet
Full Bathrooms: 3
Bathroom Amenities: Whirlpool,Separate Shower,Double Sink
Bathroom in Basement: 0
Rooms: —
Basement Description: Unfinished,Crawl
Other Specifics
| 3 | |
| Concrete Perimeter | |
| Asphalt | |
| — | |
| Cul-De-Sac,Landscaped | |
| 69X137X99X127 | |
| Unfinished | |
| Full | |
| — | |
| Range, Microwave, Dishwasher, Refrigerator, Washer, Dryer, Disposal | |
| Not in DB | |
| Sidewalks, Street Lights, Street Paved | |
| — | |
| — | |
| Wood Burning, Gas Log, Gas Starter |
Tax History
| Year | Property Taxes |
|---|---|
| 2009 | $7,063 |
Contact Agent
Nearby Similar Homes
Nearby Sold Comparables
Contact Agent
Listing Provided By
RE/MAX Suburban





