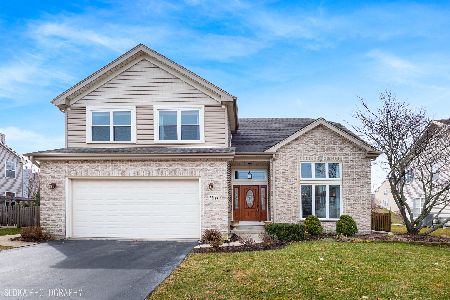1461 Westbourne Parkway, Algonquin, Illinois 60102
$208,000
|
Sold
|
|
| Status: | Closed |
| Sqft: | 2,600 |
| Cost/Sqft: | $92 |
| Beds: | 4 |
| Baths: | 3 |
| Year Built: | 1996 |
| Property Taxes: | $7,440 |
| Days On Market: | 4009 |
| Lot Size: | 0,00 |
Description
Calling all contractors/handymen, this one is for you!!Large and spacious.Interior is mostly down to the studs and sub flooring. New furnace and water heater installed.. Full basement and huge crawl space.The possibilities are endless. Bring this back to the GEM is once was. This is a Fannie HomePath property. Buyer resp for all permits, inspections. Seller does not provide survey/disclosures
Property Specifics
| Single Family | |
| — | |
| — | |
| 1996 | |
| Full | |
| — | |
| No | |
| — |
| Kane | |
| — | |
| 225 / Annual | |
| None | |
| Public | |
| Public Sewer | |
| 08828216 | |
| 0304352005 |
Property History
| DATE: | EVENT: | PRICE: | SOURCE: |
|---|---|---|---|
| 30 Jul, 2015 | Sold | $208,000 | MRED MLS |
| 15 Jun, 2015 | Under contract | $239,900 | MRED MLS |
| — | Last price change | $269,900 | MRED MLS |
| 30 Jan, 2015 | Listed for sale | $304,500 | MRED MLS |
| 25 Feb, 2016 | Sold | $299,000 | MRED MLS |
| 27 Jan, 2016 | Under contract | $304,900 | MRED MLS |
| 6 Jan, 2016 | Listed for sale | $304,900 | MRED MLS |
Room Specifics
Total Bedrooms: 4
Bedrooms Above Ground: 4
Bedrooms Below Ground: 0
Dimensions: —
Floor Type: —
Dimensions: —
Floor Type: —
Dimensions: —
Floor Type: —
Full Bathrooms: 3
Bathroom Amenities: —
Bathroom in Basement: 0
Rooms: Den,Eating Area,Loft
Basement Description: Unfinished
Other Specifics
| 2 | |
| — | |
| — | |
| Patio | |
| — | |
| 10019 SF | |
| — | |
| Full | |
| First Floor Laundry | |
| — | |
| Not in DB | |
| — | |
| — | |
| — | |
| — |
Tax History
| Year | Property Taxes |
|---|---|
| 2015 | $7,440 |
| 2016 | $8,260 |
Contact Agent
Nearby Similar Homes
Nearby Sold Comparables
Contact Agent
Listing Provided By
Keller Williams Success Realty





