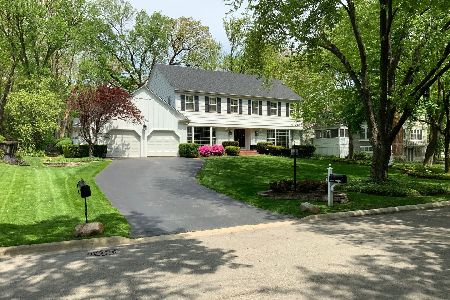7 Bonnie Brae Road, Hinsdale, Illinois 60521
$875,000
|
Sold
|
|
| Status: | Closed |
| Sqft: | 3,028 |
| Cost/Sqft: | $297 |
| Beds: | 4 |
| Baths: | 4 |
| Year Built: | 1975 |
| Property Taxes: | $12,416 |
| Days On Market: | 3559 |
| Lot Size: | 0,43 |
Description
Handsome Tudor on gorgeous wooded lot in Fullersburg. Family friendly floor plan with updated living, dining and kitchen space in addition to a first floor boasting a private office, mudroom and family room. The grand scale family room features vaulted ceiling and soaring hearth with beautiful views of professionally landscaped back yard. Wonderful bedroom sizes and closet space for all in addition to the master with full bath and walk in closet. Expansive lower level features large scale recreation area, guest room and full bath, exercise room, laundry and storage too! Beautifully designed brick paver patio spans the rear of the home and features a seating area and turn key fire pit with gas logs and starter. Expansive and attached two car garage has easy walk up attic storage. Arched concrete driveway new last year. Room to expand too. Make it your forever home! A short stroll to Salt Creek Club and Fullersburg Woods with easy access to highways, schools, town and train.
Property Specifics
| Single Family | |
| — | |
| Tudor | |
| 1975 | |
| Full | |
| — | |
| No | |
| 0.43 |
| Du Page | |
| Fullersburg | |
| 0 / Not Applicable | |
| None | |
| Lake Michigan | |
| Public Sewer | |
| 09201961 | |
| 0901110011 |
Nearby Schools
| NAME: | DISTRICT: | DISTANCE: | |
|---|---|---|---|
|
Grade School
Monroe Elementary School |
181 | — | |
|
Middle School
Clarendon Hills Middle School |
181 | Not in DB | |
|
High School
Hinsdale Central High School |
86 | Not in DB | |
Property History
| DATE: | EVENT: | PRICE: | SOURCE: |
|---|---|---|---|
| 31 Aug, 2007 | Sold | $765,000 | MRED MLS |
| 15 Jul, 2007 | Under contract | $836,000 | MRED MLS |
| — | Last price change | $847,000 | MRED MLS |
| 20 Nov, 2006 | Listed for sale | $874,000 | MRED MLS |
| 1 Feb, 2011 | Sold | $870,000 | MRED MLS |
| 7 Jan, 2011 | Under contract | $925,000 | MRED MLS |
| — | Last price change | $925,000 | MRED MLS |
| 2 Jul, 2010 | Listed for sale | $1,000,000 | MRED MLS |
| 17 Jun, 2016 | Sold | $875,000 | MRED MLS |
| 3 May, 2016 | Under contract | $899,000 | MRED MLS |
| 21 Apr, 2016 | Listed for sale | $899,000 | MRED MLS |
Room Specifics
Total Bedrooms: 5
Bedrooms Above Ground: 4
Bedrooms Below Ground: 1
Dimensions: —
Floor Type: Carpet
Dimensions: —
Floor Type: Carpet
Dimensions: —
Floor Type: Carpet
Dimensions: —
Floor Type: —
Full Bathrooms: 4
Bathroom Amenities: Whirlpool,Double Sink
Bathroom in Basement: 1
Rooms: Attic,Bedroom 5,Exercise Room,Mud Room,Office,Recreation Room,Storage
Basement Description: Finished
Other Specifics
| 2 | |
| Concrete Perimeter | |
| Concrete | |
| Patio | |
| Fenced Yard,Landscaped,Wooded | |
| 100 X 156 X 136 X 154 | |
| Full,Interior Stair,Pull Down Stair | |
| Full | |
| Vaulted/Cathedral Ceilings | |
| Range, Microwave, Dishwasher, Refrigerator, Freezer, Washer, Dryer, Disposal | |
| Not in DB | |
| Pool, Tennis Courts | |
| — | |
| — | |
| Wood Burning, Gas Starter |
Tax History
| Year | Property Taxes |
|---|---|
| 2007 | $12,566 |
| 2011 | $10,476 |
| 2016 | $12,416 |
Contact Agent
Nearby Similar Homes
Nearby Sold Comparables
Contact Agent
Listing Provided By
Berkshire Hathaway HomeServices KoenigRubloff










