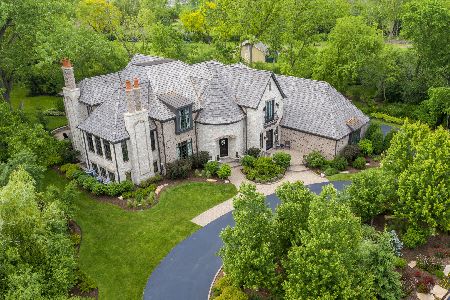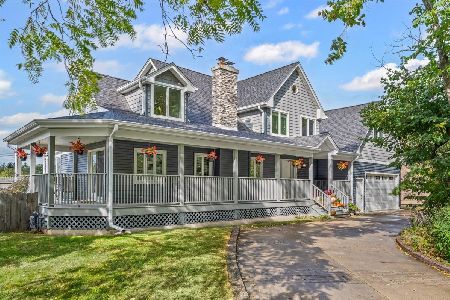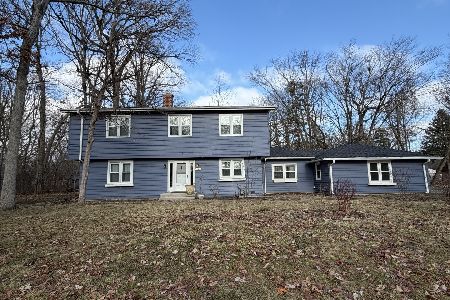7 Broadleys Court, Bannockburn, Illinois 60015
$2,707,000
|
Sold
|
|
| Status: | Closed |
| Sqft: | 10,680 |
| Cost/Sqft: | $280 |
| Beds: | 5 |
| Baths: | 7 |
| Year Built: | 2003 |
| Property Taxes: | $48,486 |
| Days On Market: | 2481 |
| Lot Size: | 3,67 |
Description
Spectacular approach upon entering through the electronic gates, paver drive & lovely fountain to this manicured 3.8 acre property. The home's grand entry is unparalleled to most w/ a 20' intricately detailed ceiling, marble inlaid floors, double bronze staircases that open to the exceptional lower level, Shoenbeck chandeliers, 5 custom carved fireplaces & indoor smart spa w/ pool. This one of a kind masterpiece took 4 yrs to construct. Gourmet Clive Christian kitchen has mahongony cabinetry & opens to two story family rm. 1st flr library w/ built-in bookshelves. Master bedrm suite has a carved FP, cove ceiling, outdoor terrace, luxurious bath w/ heated floors & steam shower w/ onyx inlay floors. Lower level incl a full kitchen, movie theater, recreation rm w/ bar, game rm, dual glass front wine cellars & exercise rm w/ sauna/steam & shower. Impressive 3,000 SF limestone patio w/ bluestone inlays & Greek columns overlooks lush grounds. Extensive security system. Simply magnificent!
Property Specifics
| Single Family | |
| — | |
| Mediter./Spanish | |
| 2003 | |
| Full | |
| — | |
| No | |
| 3.67 |
| Lake | |
| — | |
| 0 / Not Applicable | |
| None | |
| Lake Michigan | |
| Public Sewer | |
| 10327328 | |
| 16184030010000 |
Nearby Schools
| NAME: | DISTRICT: | DISTANCE: | |
|---|---|---|---|
|
Grade School
Bannockburn Elementary School |
106 | — | |
|
Middle School
Bannockburn Elementary School |
106 | Not in DB | |
|
High School
Deerfield High School |
113 | Not in DB | |
Property History
| DATE: | EVENT: | PRICE: | SOURCE: |
|---|---|---|---|
| 2 Jul, 2019 | Sold | $2,707,000 | MRED MLS |
| 11 Apr, 2019 | Under contract | $2,995,000 | MRED MLS |
| 1 Apr, 2019 | Listed for sale | $2,995,000 | MRED MLS |
Room Specifics
Total Bedrooms: 5
Bedrooms Above Ground: 5
Bedrooms Below Ground: 0
Dimensions: —
Floor Type: Marble
Dimensions: —
Floor Type: Marble
Dimensions: —
Floor Type: Marble
Dimensions: —
Floor Type: —
Full Bathrooms: 7
Bathroom Amenities: Whirlpool,Separate Shower,Double Sink,European Shower
Bathroom in Basement: 1
Rooms: Kitchen,Bedroom 5,Exercise Room,Game Room,Library,Recreation Room,Theatre Room,Utility Room-1st Floor
Basement Description: Finished
Other Specifics
| 5 | |
| Concrete Perimeter | |
| Asphalt,Brick | |
| Patio | |
| Landscaped | |
| 101 X 449 X 514 X 789 | |
| — | |
| Full | |
| Bar-Wet, Heated Floors, First Floor Bedroom, First Floor Laundry, Pool Indoors, First Floor Full Bath | |
| Double Oven, Microwave, Dishwasher, High End Refrigerator, Bar Fridge, Washer, Dryer, Disposal, Stainless Steel Appliance(s), Wine Refrigerator, Built-In Oven | |
| Not in DB | |
| — | |
| — | |
| — | |
| Gas Log, Gas Starter |
Tax History
| Year | Property Taxes |
|---|---|
| 2019 | $48,486 |
Contact Agent
Nearby Similar Homes
Nearby Sold Comparables
Contact Agent
Listing Provided By
Griffith, Grant & Lackie









