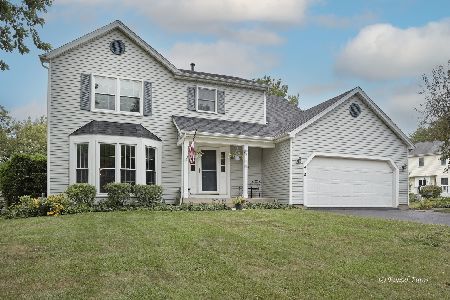7 Candlewood Court, Cary, Illinois 60013
$304,500
|
Sold
|
|
| Status: | Closed |
| Sqft: | 2,048 |
| Cost/Sqft: | $154 |
| Beds: | 3 |
| Baths: | 4 |
| Year Built: | 1988 |
| Property Taxes: | $7,357 |
| Days On Market: | 1651 |
| Lot Size: | 0,25 |
Description
Wonderful layout of this welcoming 2-story in great location, close to schools, with bus stop right in front of the house in the cul-de-sac with parkway! This home boasts brand new refinished hardwood floors on main level. [[Owner updated all 3.5 bathrooms, the kitchen with shaker cabinets, the stove & dishwasher in 2016, the microwave in 2017, the finished basement with rec room, bedroom with walk-in closet & escape window, full bath with jacuzzi tub, and extended the main floor laundry room into a large mud room.]] Master bedroom has a walk-in closet and ceiling fan. Family room has brick, wood-burning fireplace with gas starter and ceiling fan. Brand new Sump Pump in July, 2021; HVAC & Ejector Pump new in 2016; You will love the huge private deck, perfect for entertaining and relaxing. 32 x 16 white picket dog run, conveniently located just off the deck. Some newer windows (in kitchen and 2 bedrooms). Owner will miss her great neighbors. Attic access in upstairs hallway and in 2-car attached garage. Crawl is PermaSealed.
Property Specifics
| Single Family | |
| — | |
| Colonial | |
| 1988 | |
| Partial | |
| — | |
| No | |
| 0.25 |
| Mc Henry | |
| Spring Green | |
| — / Not Applicable | |
| None | |
| Public | |
| Public Sewer | |
| 11115854 | |
| 2007407011 |
Nearby Schools
| NAME: | DISTRICT: | DISTANCE: | |
|---|---|---|---|
|
Grade School
Three Oaks School |
26 | — | |
|
Middle School
Cary Junior High School |
26 | Not in DB | |
|
High School
Cary-grove Community High School |
155 | Not in DB | |
Property History
| DATE: | EVENT: | PRICE: | SOURCE: |
|---|---|---|---|
| 28 Sep, 2021 | Sold | $304,500 | MRED MLS |
| 24 Aug, 2021 | Under contract | $316,000 | MRED MLS |
| — | Last price change | $327,000 | MRED MLS |
| 16 Jul, 2021 | Listed for sale | $327,000 | MRED MLS |
























Room Specifics
Total Bedrooms: 4
Bedrooms Above Ground: 3
Bedrooms Below Ground: 1
Dimensions: —
Floor Type: Carpet
Dimensions: —
Floor Type: Carpet
Dimensions: —
Floor Type: Carpet
Full Bathrooms: 4
Bathroom Amenities: Whirlpool,Soaking Tub
Bathroom in Basement: 1
Rooms: Recreation Room
Basement Description: Partially Finished,Crawl,Egress Window
Other Specifics
| 2 | |
| — | |
| Asphalt | |
| Deck, Dog Run, Storms/Screens | |
| Corner Lot,Cul-De-Sac,Sidewalks,Streetlights,Wood Fence | |
| 90 X 110 X 86 X 110 | |
| Unfinished | |
| Full | |
| Hardwood Floors, First Floor Laundry, Walk-In Closet(s) | |
| Range, Microwave, Dishwasher, Refrigerator, Washer, Dryer | |
| Not in DB | |
| Park, Curbs, Sidewalks, Street Lights, Street Paved | |
| — | |
| — | |
| Wood Burning, Gas Starter, Masonry |
Tax History
| Year | Property Taxes |
|---|---|
| 2021 | $7,357 |
Contact Agent
Nearby Sold Comparables
Contact Agent
Listing Provided By
Baird & Warner





