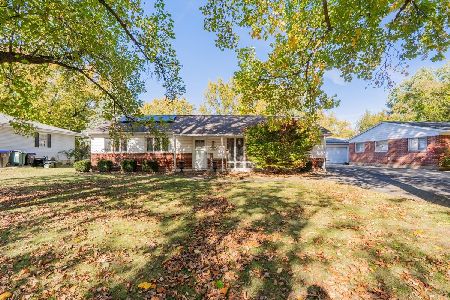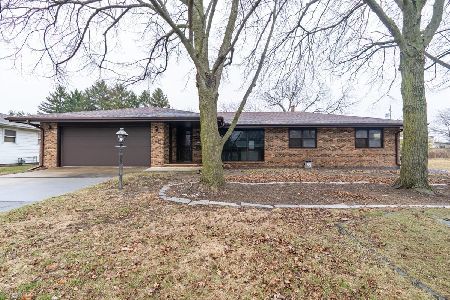7 Cherrywood Lane, Bloomington, Illinois 61701
$815,000
|
Sold
|
|
| Status: | Closed |
| Sqft: | 5,378 |
| Cost/Sqft: | $158 |
| Beds: | 3 |
| Baths: | 5 |
| Year Built: | 1957 |
| Property Taxes: | $19,104 |
| Days On Market: | 764 |
| Lot Size: | 1,15 |
Description
Welcome to 7 Cherrywood Lane! This exquisite, sprawling ranch in one of Bloomington's premier, hidden gem neighborhoods. Located on a quiet, dead end street with very little traffic, 7 Cherrywood offers an ultra private retreat on a serene, tree lined 1.14 acre lot. The main home provides tons of space to live and entertain with over 4600 square feet on the main floor and 4 car oversized garage . As you enter, your gaze is immediately drawn to the floor to ceiling windows and glass doors along the rear of the home with views overlooking the outdoor fireplace and infinity edge pool. Hardwood flooring flows throughout almost the entire home, providing an inviting, warm feel. In addition to the wall of floor to ceiling south facing glass, the open concept layout provides tons of natural light with the formal Living room, dining room and kitchen separated only by a gorgeous mid century stone fireplace. The beautifully updated gourmet kitchen offers premium appliances including WOLF Range, Fisher & Paykel Double DishDrawer, and Advantium Microwave! Located adjacent to the kitchen, the huge Great room provides a perfect space to curl up and watch a movie, or entertain dozens of your friends! With cathedral, beamed ceilings, a wall of sliders leading to the screened porch and out back on one side, and dual french doors flanking a beautiful stone fireplace on the other, it's the perfect spot to enjoy and access much of the homes amenities. On the other end of the home, the primary suite is in a wing all of its own. The oversized bedroom offers space for additional seating in front of the cozy fireplace! Bright windows and sliders leading out to the pool and offers great private views. Below the primary suite is a finished basement area with view out windows and offers a large flex room perfect for a bedroom, family room or home gym as well as a full bath. 2 additional bedrooms are located on the main level. 1 is currently being used as a home office and was created by joining 2 bedrooms (could be converted back to 2 bedrooms). The other bedroom acts as a secondary suite with attached full bath and sliders leading out to a private section of the yard. Once you head out to the back yard, you'll never want to leave! The space is anchored by the beautiful saltwater infinity edge pool that overlooks the gently rolling backyard. Multiple entertaining spaces across the aggregate and paver patio include an outdoor fireplace area and an outdoor kitchen area! Head towards the rear of the sprawling property to find the old stable that's been converted into the perfect getaway space! The possibilities are endless, use as an entertaining space for the owner, a home office away from the hustle and bustle of the main house, a home gym, etc! The stable includes a bathroom and has plumbing available for a kitchenette! The entire yard is fenced beyond the trees and irrigated! This property is a true hidden gem!
Property Specifics
| Single Family | |
| — | |
| — | |
| 1957 | |
| — | |
| — | |
| No | |
| 1.15 |
| — | |
| Not Applicable | |
| 0 / Not Applicable | |
| — | |
| — | |
| — | |
| 11947866 | |
| 1435301017 |
Nearby Schools
| NAME: | DISTRICT: | DISTANCE: | |
|---|---|---|---|
|
Grade School
Bent Elementary |
87 | — | |
|
Middle School
Bloomington Jr High School |
87 | Not in DB | |
|
High School
Bloomington High School |
87 | Not in DB | |
Property History
| DATE: | EVENT: | PRICE: | SOURCE: |
|---|---|---|---|
| 15 May, 2012 | Sold | $705,000 | MRED MLS |
| 8 Apr, 2012 | Under contract | $750,000 | MRED MLS |
| 21 Mar, 2012 | Listed for sale | $750,000 | MRED MLS |
| 17 May, 2024 | Sold | $815,000 | MRED MLS |
| 18 Mar, 2024 | Under contract | $849,900 | MRED MLS |
| — | Last price change | $865,000 | MRED MLS |
| 15 Dec, 2023 | Listed for sale | $865,000 | MRED MLS |
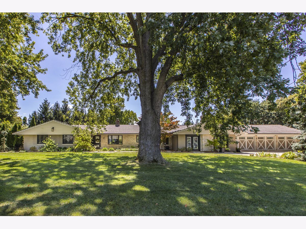
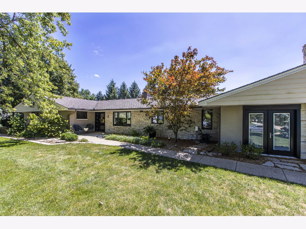
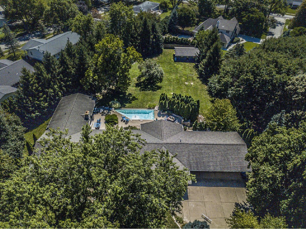
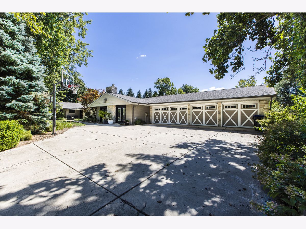
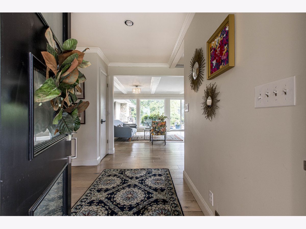
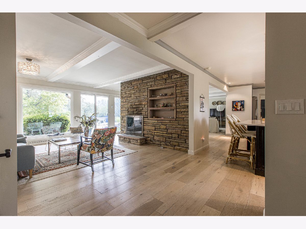
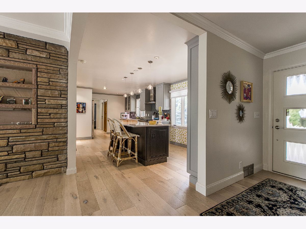
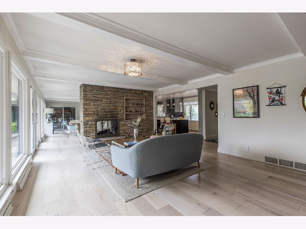
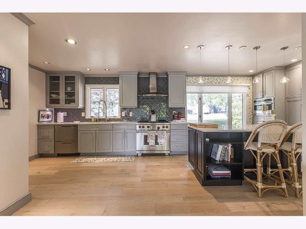
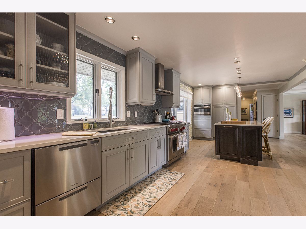
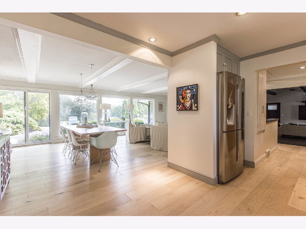
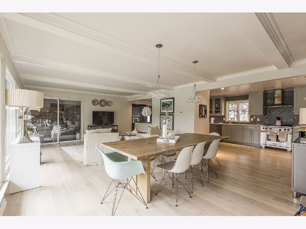
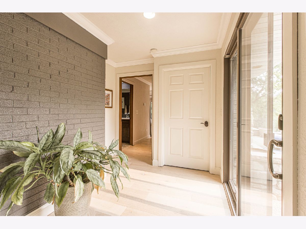
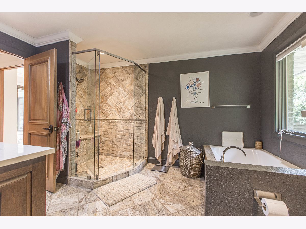
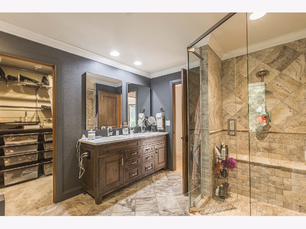
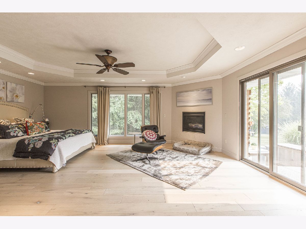
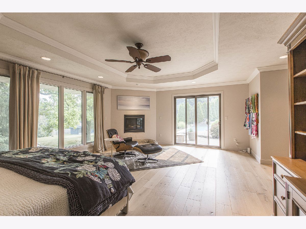
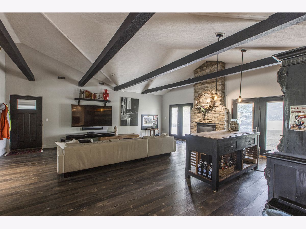
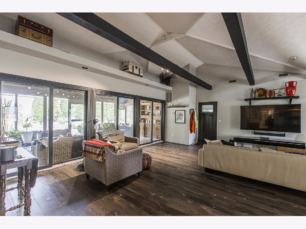
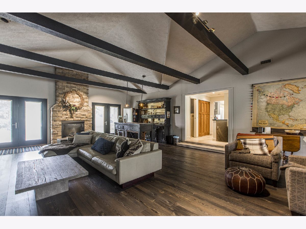
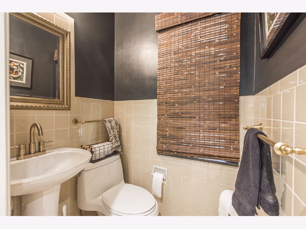
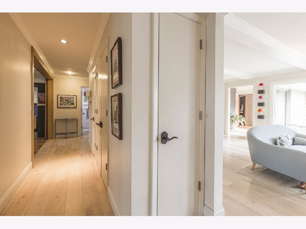
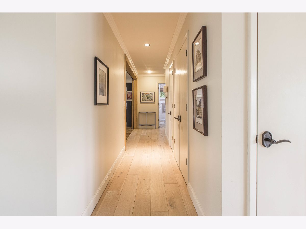
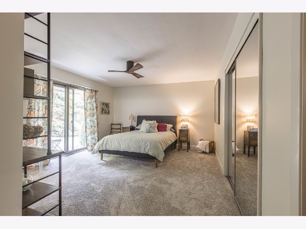
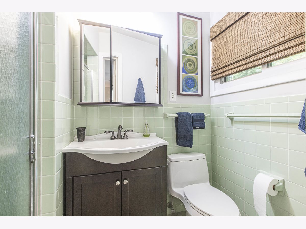
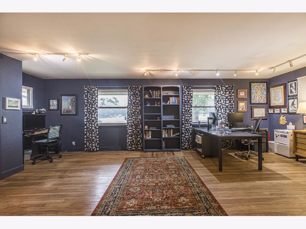
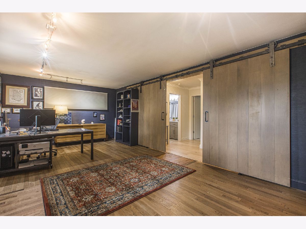
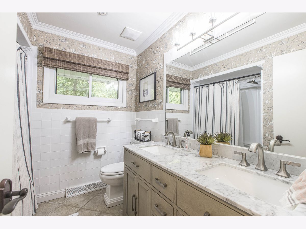
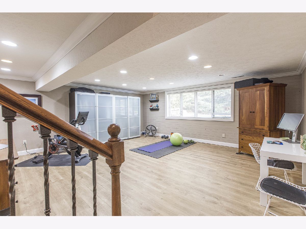
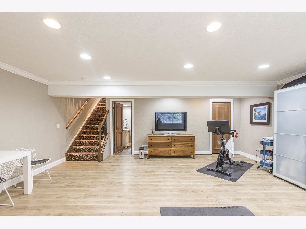
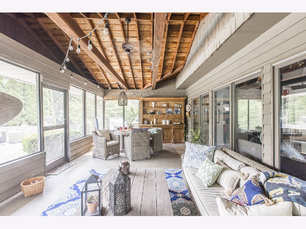
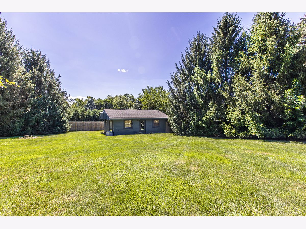
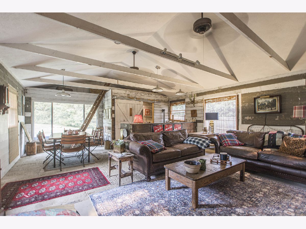
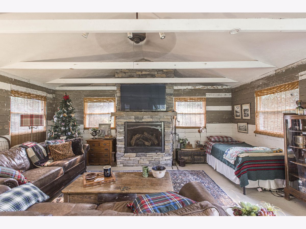
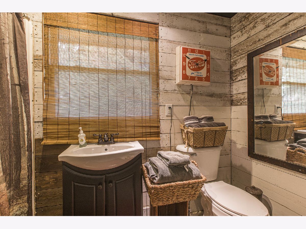
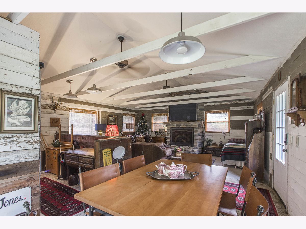
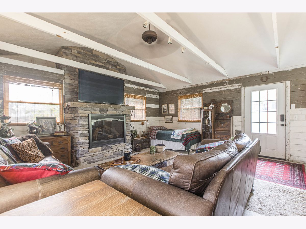
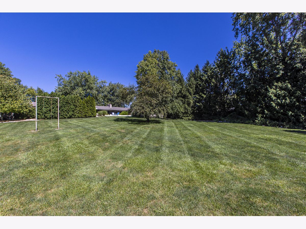
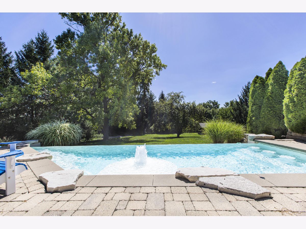
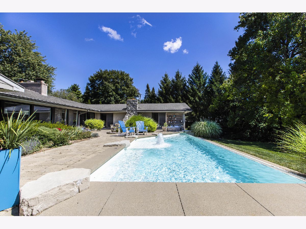
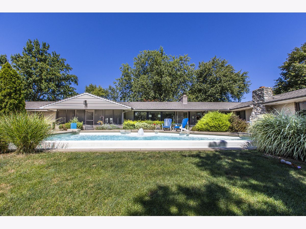
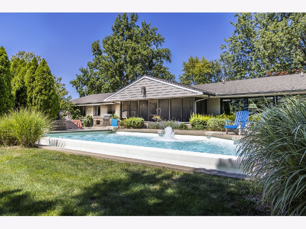
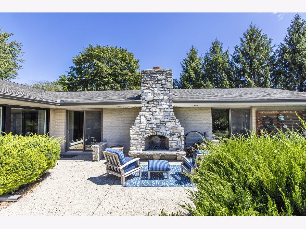
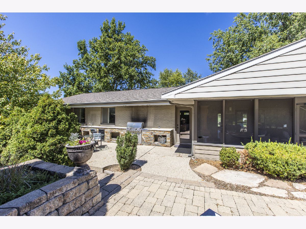
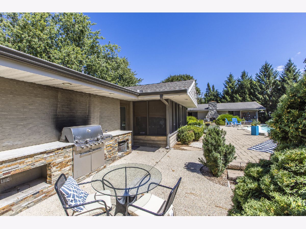
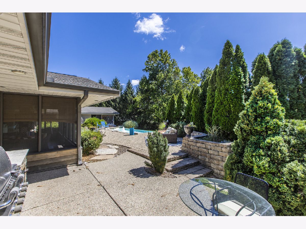
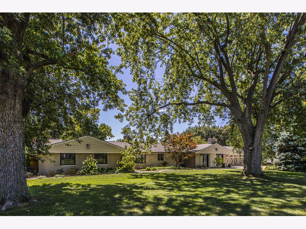
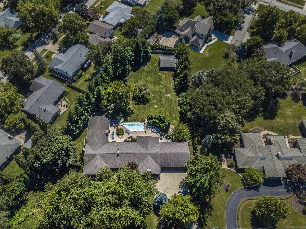
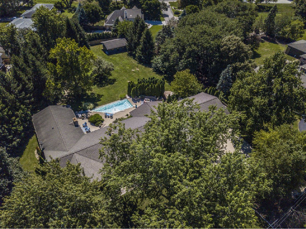
Room Specifics
Total Bedrooms: 4
Bedrooms Above Ground: 3
Bedrooms Below Ground: 1
Dimensions: —
Floor Type: —
Dimensions: —
Floor Type: —
Dimensions: —
Floor Type: —
Full Bathrooms: 5
Bathroom Amenities: Whirlpool,Separate Shower,Double Sink
Bathroom in Basement: 1
Rooms: —
Basement Description: Partially Finished
Other Specifics
| 4 | |
| — | |
| — | |
| — | |
| — | |
| 250X325X96X287 | |
| Pull Down Stair | |
| — | |
| — | |
| — | |
| Not in DB | |
| — | |
| — | |
| — | |
| — |
Tax History
| Year | Property Taxes |
|---|---|
| 2012 | $6,172 |
| 2024 | $19,104 |
Contact Agent
Nearby Similar Homes
Nearby Sold Comparables
Contact Agent
Listing Provided By
RE/MAX Rising

