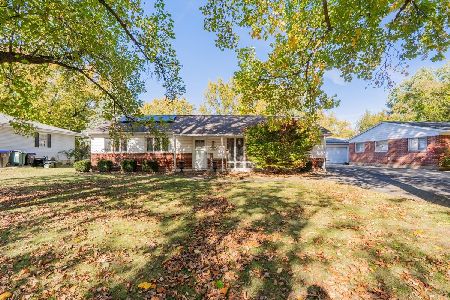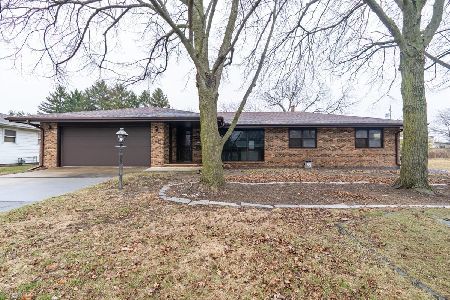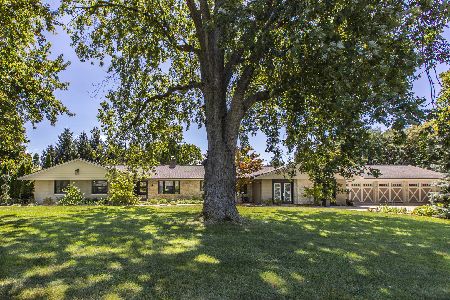706 Northway Lane, Bloomington, Illinois 61701
$153,000
|
Sold
|
|
| Status: | Closed |
| Sqft: | 1,673 |
| Cost/Sqft: | $99 |
| Beds: | 3 |
| Baths: | 2 |
| Year Built: | 1964 |
| Property Taxes: | $3,073 |
| Days On Market: | 4605 |
| Lot Size: | 0,00 |
Description
Nice Well Maintained Ranch with Great Floor plan. Nice quiet Street Nicely Located to Shopping, Hospitals and Schools. Enjoy the back yard with Privacy Fence and No Back Yard Neighbors 4 Seasons Room with Fireplace and Opens to Large brick Patio. Ample Sized Bedrooms with His and Hers Closets. Kitchen Opens to Nice Family Room with Cozy Wood burning Fireplace and Counter Height Breakfast Bar. Lots of Storage with Pull down Attic. No Interior Photos until After Estate Sale. SECURITY SYSTEM
Property Specifics
| Single Family | |
| — | |
| Ranch | |
| 1964 | |
| — | |
| — | |
| No | |
| — |
| Mc Lean | |
| Fairway Knolls | |
| — / Not Applicable | |
| — | |
| Public | |
| Public Sewer | |
| 10241763 | |
| 411435301010 |
Nearby Schools
| NAME: | DISTRICT: | DISTANCE: | |
|---|---|---|---|
|
Grade School
Bent Elementary |
87 | — | |
|
Middle School
Bloomington Jr High |
87 | Not in DB | |
|
High School
Bloomington High School |
87 | Not in DB | |
Property History
| DATE: | EVENT: | PRICE: | SOURCE: |
|---|---|---|---|
| 7 Aug, 2013 | Sold | $153,000 | MRED MLS |
| 21 Jun, 2013 | Under contract | $166,000 | MRED MLS |
| 10 Jun, 2013 | Listed for sale | $166,000 | MRED MLS |
Room Specifics
Total Bedrooms: 3
Bedrooms Above Ground: 3
Bedrooms Below Ground: 0
Dimensions: —
Floor Type: Carpet
Dimensions: —
Floor Type: Carpet
Full Bathrooms: 2
Bathroom Amenities: —
Bathroom in Basement: —
Rooms: Other Room,Foyer,Enclosed Porch Heated
Basement Description: Crawl,None
Other Specifics
| 2 | |
| — | |
| — | |
| Patio, Porch | |
| Landscaped | |
| 80 X 115 | |
| Pull Down Stair | |
| Full | |
| First Floor Full Bath | |
| Dishwasher, Refrigerator, Range, Washer, Dryer, Microwave, Freezer | |
| Not in DB | |
| — | |
| — | |
| — | |
| Wood Burning, Gas Log, Attached Fireplace Doors/Screen |
Tax History
| Year | Property Taxes |
|---|---|
| 2013 | $3,073 |
Contact Agent
Nearby Similar Homes
Nearby Sold Comparables
Contact Agent
Listing Provided By
RE/MAX Choice








