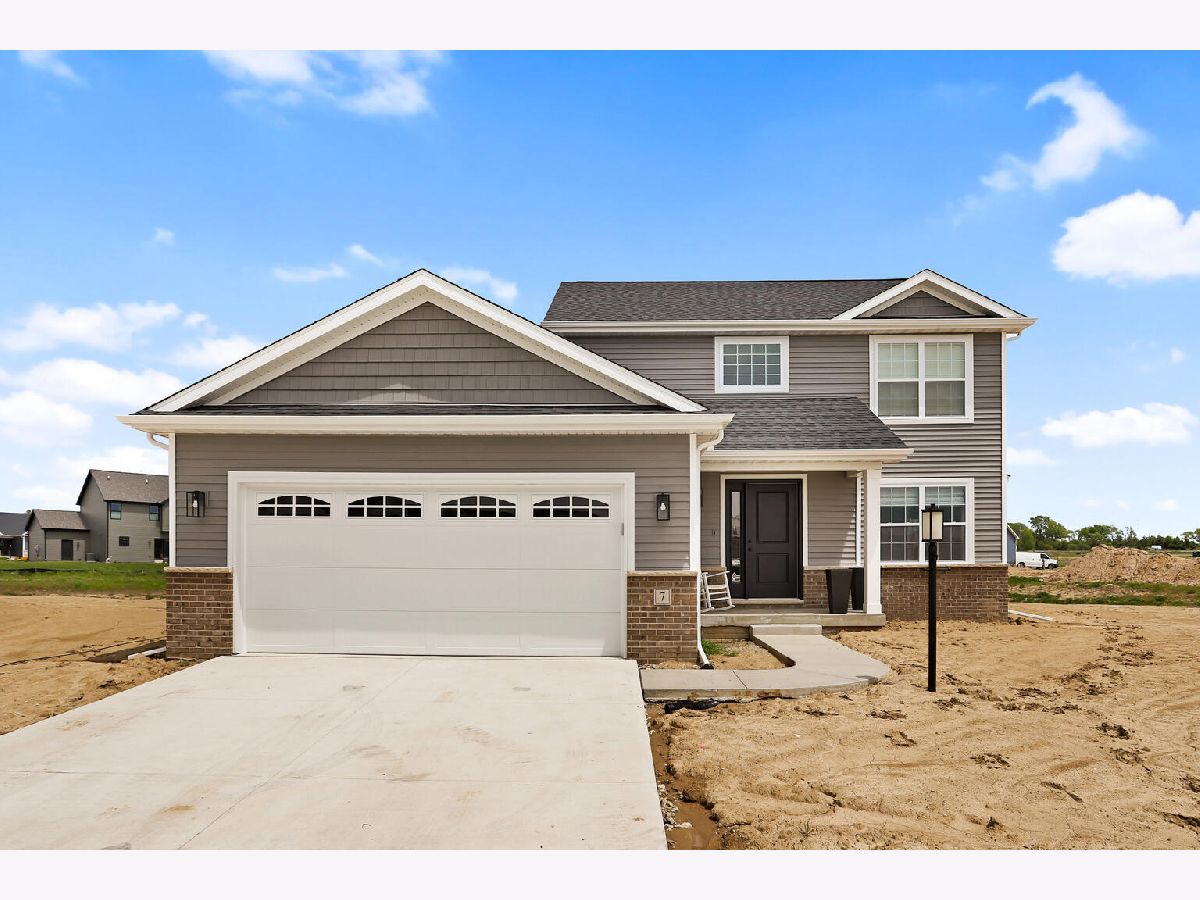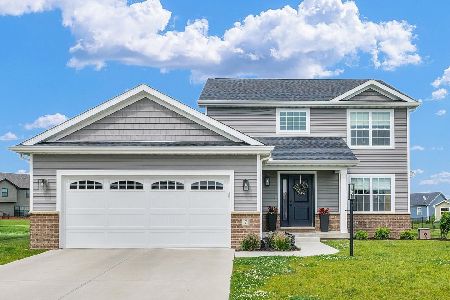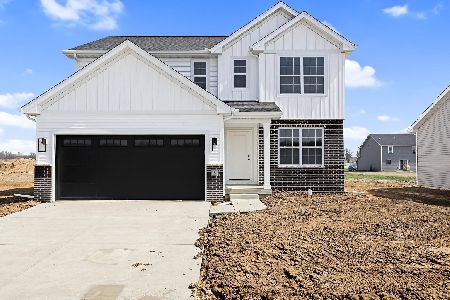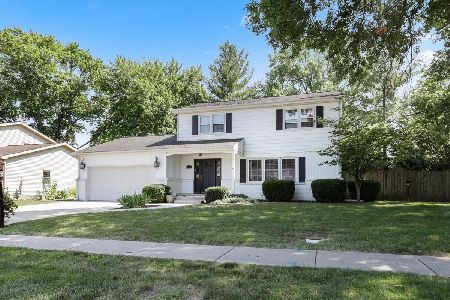7 Connor Court, Monticello, Illinois 61856
$409,637
|
Sold
|
|
| Status: | Closed |
| Sqft: | 2,155 |
| Cost/Sqft: | $172 |
| Beds: | 4 |
| Baths: | 4 |
| Year Built: | 2023 |
| Property Taxes: | $0 |
| Days On Market: | 1156 |
| Lot Size: | 0,00 |
Description
Welcome to "The Ptarmigan 1.5 Story", the first of it's layout in the newly developed Sage Meadows subdivision in Monticello! This open concept offers vaulted ceilings and hardwood flooring in the main living areas, allowing natural sunlight to bounce throughout. Kitchen includes eat-at island with sink, stainless steel appliances, granite counter tops, and pantry. Dining area with sliding glass doors walks out to the concrete patio overlooking the wellness trail. Desired first-floor master bedroom with dual walk-in closets, and the master bathroom featuring a double sink vanity, linen closet and separate shower. Second floor includes 3 spacious bedrooms and a full bathroom also with dual sink vanity. Mud/laundry room adjacent to the 2-car garage and includes a bench & lockers. Basement is full unfinished, and plumbed for future bathroom. Yard will be sodded, brick edging, tree, plantings and mulch. Conveniently located next to I-72, Lodge Park, Kirby Medical Center, and CrossfitKMC. Call TODAY for your private consultation, and make your move to Sage Meadows!
Property Specifics
| Single Family | |
| — | |
| — | |
| 2023 | |
| — | |
| — | |
| No | |
| — |
| Piatt | |
| — | |
| 250 / Annual | |
| — | |
| — | |
| — | |
| 11683784 | |
| 06321900600757 |
Nearby Schools
| NAME: | DISTRICT: | DISTANCE: | |
|---|---|---|---|
|
Grade School
Monticello Elementary |
25 | — | |
|
Middle School
Monticello Junior High School |
25 | Not in DB | |
|
High School
Monticello High School |
25 | Not in DB | |
Property History
| DATE: | EVENT: | PRICE: | SOURCE: |
|---|---|---|---|
| 12 May, 2023 | Sold | $409,637 | MRED MLS |
| 24 Feb, 2023 | Under contract | $369,900 | MRED MLS |
| 6 Dec, 2022 | Listed for sale | $369,900 | MRED MLS |
| 6 Aug, 2025 | Sold | $395,000 | MRED MLS |
| 30 Jun, 2025 | Under contract | $409,900 | MRED MLS |
| — | Last price change | $417,500 | MRED MLS |
| 19 May, 2025 | Listed for sale | $430,000 | MRED MLS |

Room Specifics
Total Bedrooms: 5
Bedrooms Above Ground: 4
Bedrooms Below Ground: 1
Dimensions: —
Floor Type: —
Dimensions: —
Floor Type: —
Dimensions: —
Floor Type: —
Dimensions: —
Floor Type: —
Full Bathrooms: 4
Bathroom Amenities: Separate Shower,Double Sink
Bathroom in Basement: 1
Rooms: —
Basement Description: Finished
Other Specifics
| 2 | |
| — | |
| Concrete | |
| — | |
| — | |
| 37 X 120 X 121 X 120 | |
| — | |
| — | |
| — | |
| — | |
| Not in DB | |
| — | |
| — | |
| — | |
| — |
Tax History
| Year | Property Taxes |
|---|---|
| 2025 | $10,226 |
Contact Agent
Nearby Similar Homes
Nearby Sold Comparables
Contact Agent
Listing Provided By
KELLER WILLIAMS-TREC












