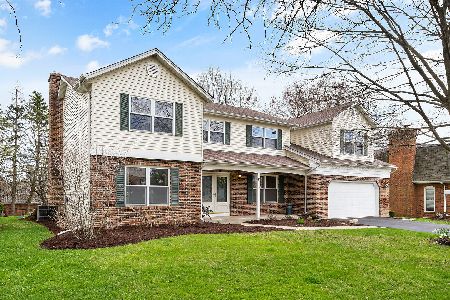7 Dorchester Court, Sugar Grove, Illinois 60554
$290,000
|
Sold
|
|
| Status: | Closed |
| Sqft: | 2,556 |
| Cost/Sqft: | $117 |
| Beds: | 4 |
| Baths: | 3 |
| Year Built: | 1976 |
| Property Taxes: | $8,053 |
| Days On Market: | 2335 |
| Lot Size: | 0,24 |
Description
Beautiful, Beautiful, Beautiful 4 bedroom, 2.5 bathroom, 2 car garage home in the Prestbury neighborhood. Paver driveway, front stoop and back patio (with built-in gas grill). Refinished hard wood flooring and repainted interior. Built-in shelves around brick fireplace in family room and gorgeous Wainscoting and other details throughout home. Huge walk in closet (12 x 10) in Master Bedroom with built in shelves and center storage island. Heated tile flooring in master bathroom with soaking tub and beautiful tiled shower. Kitchen with eat-in area and granite counter tops, high end stainless steal appliances. Large finished basement with counter top/ cabinets, small sink and mini refrigerator. Don't let this home pass you by - schedule your showing today!
Property Specifics
| Single Family | |
| — | |
| — | |
| 1976 | |
| Full | |
| — | |
| No | |
| 0.24 |
| Kane | |
| — | |
| 140 / Monthly | |
| Insurance | |
| Public | |
| Public Sewer | |
| 10516015 | |
| 1410401013 |
Nearby Schools
| NAME: | DISTRICT: | DISTANCE: | |
|---|---|---|---|
|
Grade School
Fearn Elementary School |
129 | — | |
|
Middle School
Herget Middle School |
129 | Not in DB | |
|
High School
West Aurora High School |
129 | Not in DB | |
Property History
| DATE: | EVENT: | PRICE: | SOURCE: |
|---|---|---|---|
| 3 Jan, 2020 | Sold | $290,000 | MRED MLS |
| 6 Dec, 2019 | Under contract | $300,000 | MRED MLS |
| — | Last price change | $319,000 | MRED MLS |
| 12 Sep, 2019 | Listed for sale | $350,000 | MRED MLS |
| 13 Apr, 2021 | Sold | $321,000 | MRED MLS |
| 6 Mar, 2021 | Under contract | $325,000 | MRED MLS |
| 4 Mar, 2021 | Listed for sale | $325,000 | MRED MLS |
Room Specifics
Total Bedrooms: 4
Bedrooms Above Ground: 4
Bedrooms Below Ground: 0
Dimensions: —
Floor Type: Hardwood
Dimensions: —
Floor Type: Carpet
Dimensions: —
Floor Type: Hardwood
Full Bathrooms: 3
Bathroom Amenities: Separate Shower,Soaking Tub
Bathroom in Basement: 0
Rooms: Foyer,Walk In Closet,Recreation Room
Basement Description: Finished
Other Specifics
| 2 | |
| — | |
| Brick | |
| — | |
| Cul-De-Sac | |
| 10454 | |
| — | |
| Full | |
| Hardwood Floors, Heated Floors, First Floor Laundry, Built-in Features, Walk-In Closet(s) | |
| Range, Microwave, Dishwasher, High End Refrigerator, Washer, Dryer, Disposal, Stainless Steel Appliance(s) | |
| Not in DB | |
| Clubhouse, Pool, Tennis Courts | |
| — | |
| — | |
| Wood Burning, Attached Fireplace Doors/Screen, Gas Log |
Tax History
| Year | Property Taxes |
|---|---|
| 2020 | $8,053 |
| 2021 | $7,789 |
Contact Agent
Nearby Similar Homes
Nearby Sold Comparables
Contact Agent
Listing Provided By
Keller Williams Inspire











