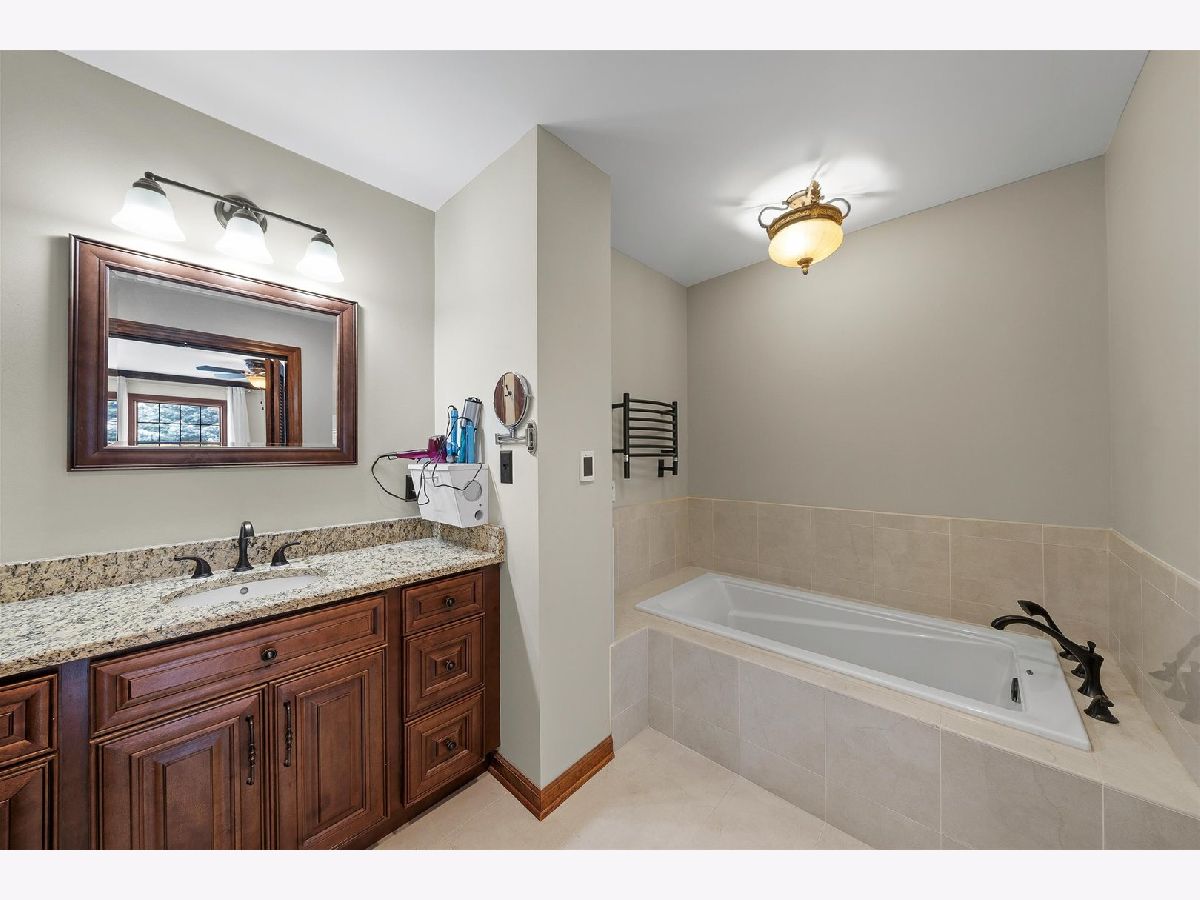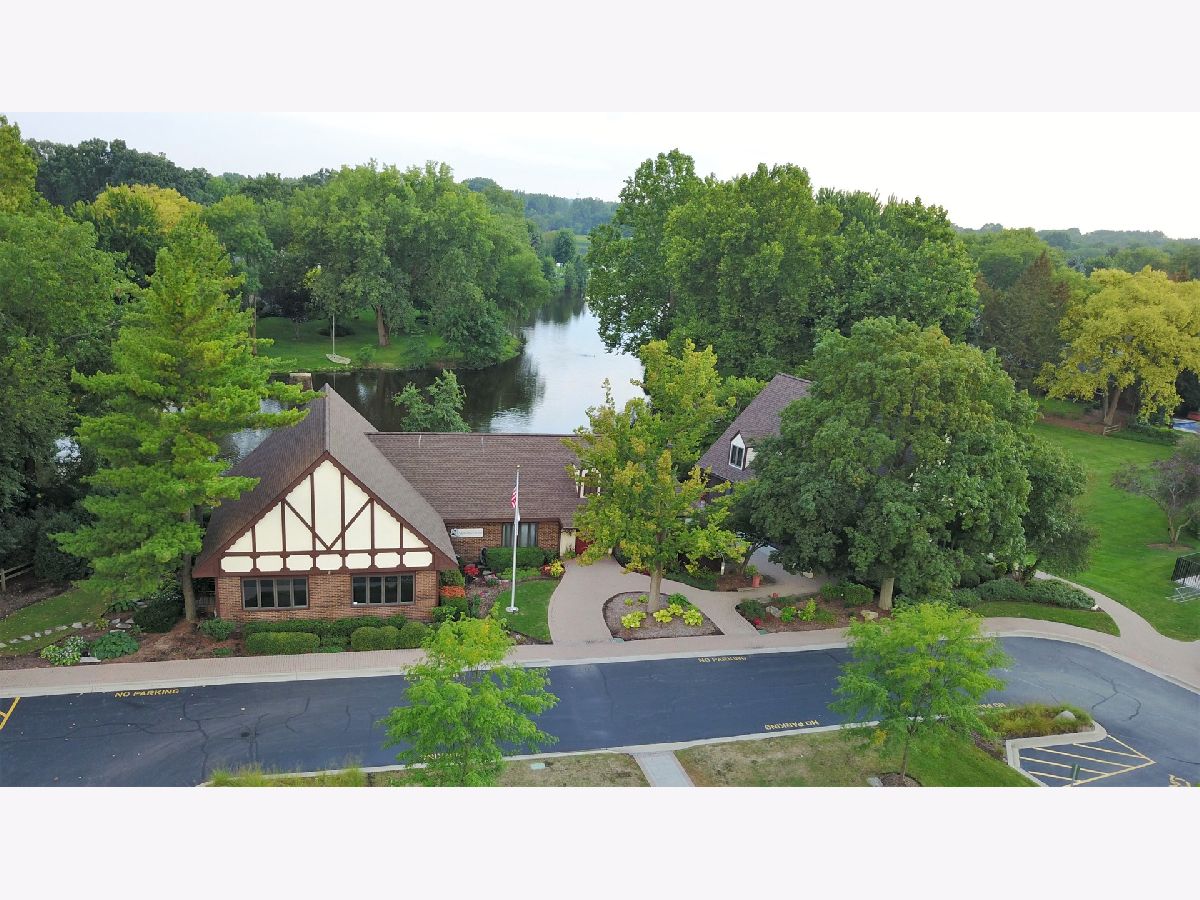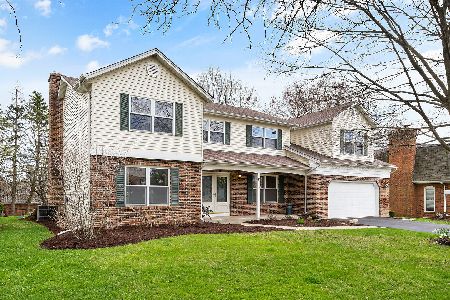7 Dorchester Court, Sugar Grove, Illinois 60554
$321,000
|
Sold
|
|
| Status: | Closed |
| Sqft: | 2,556 |
| Cost/Sqft: | $127 |
| Beds: | 4 |
| Baths: | 3 |
| Year Built: | 1976 |
| Property Taxes: | $7,789 |
| Days On Market: | 1796 |
| Lot Size: | 0,26 |
Description
This custom beauty is perfectly set on a quiet court in the heart of Prestbury! Picture perfect with paver driveway, walkway and back patio (with built-in gas grill) Lovely foyer with recently refinished hardwood flooring. Spacious living room with pretty picture window flows to dining room. Stunning and bright updated kitchen has brand new appliances, granite countertops, hardwood floors and plenty of table space. Comfy and light-filled family room with brick fireplace, built-in shelves, slider to back patio. Main level powder room and large main level laundry room. Fresh paint throughout main level. Upstairs find the SPECTACULAR, generous master bedroom suite. Enormous walk-in closet/dressing room with built in shelves and center storage island. Gorgeous updated master bathroom with heated floors (oh yeah!), stunning tiled shower and soaking tub. Spacious bedrooms 2,3 and 4. Updated hall bathroom. Large basement rec room with brand new freshly painted drywalled walls adding living space for just about any use! Lovely yard with mature trees. Sought-after Prestbury community, with wonderful amenities such as community pool, clubhouse, lake access, tennis courts and social functions throughout the year! Close to Interstate 88, golf, shopping, bike trails. Be sure to click on 2nd virtual tour for more about Prestbury!
Property Specifics
| Single Family | |
| — | |
| — | |
| 1976 | |
| Full | |
| — | |
| No | |
| 0.26 |
| Kane | |
| Prestbury | |
| 149 / Monthly | |
| Insurance | |
| Public | |
| Public Sewer | |
| 11011182 | |
| 1410401013 |
Nearby Schools
| NAME: | DISTRICT: | DISTANCE: | |
|---|---|---|---|
|
Grade School
Fearn Elementary School |
129 | — | |
|
Middle School
Herget Middle School |
129 | Not in DB | |
|
High School
West Aurora High School |
129 | Not in DB | |
Property History
| DATE: | EVENT: | PRICE: | SOURCE: |
|---|---|---|---|
| 3 Jan, 2020 | Sold | $290,000 | MRED MLS |
| 6 Dec, 2019 | Under contract | $300,000 | MRED MLS |
| — | Last price change | $319,000 | MRED MLS |
| 12 Sep, 2019 | Listed for sale | $350,000 | MRED MLS |
| 13 Apr, 2021 | Sold | $321,000 | MRED MLS |
| 6 Mar, 2021 | Under contract | $325,000 | MRED MLS |
| 4 Mar, 2021 | Listed for sale | $325,000 | MRED MLS |





































Room Specifics
Total Bedrooms: 4
Bedrooms Above Ground: 4
Bedrooms Below Ground: 0
Dimensions: —
Floor Type: Hardwood
Dimensions: —
Floor Type: Carpet
Dimensions: —
Floor Type: Hardwood
Full Bathrooms: 3
Bathroom Amenities: Separate Shower,Soaking Tub
Bathroom in Basement: 0
Rooms: Foyer,Walk In Closet,Recreation Room
Basement Description: Finished
Other Specifics
| 2 | |
| — | |
| Brick | |
| — | |
| Cul-De-Sac,Mature Trees | |
| 10454 | |
| — | |
| Full | |
| Hardwood Floors, Heated Floors, First Floor Laundry, Built-in Features, Walk-In Closet(s) | |
| Range, Microwave, Dishwasher, High End Refrigerator, Washer, Dryer, Disposal | |
| Not in DB | |
| Clubhouse, Park, Pool, Tennis Court(s), Lake | |
| — | |
| — | |
| Wood Burning, Attached Fireplace Doors/Screen, Gas Log |
Tax History
| Year | Property Taxes |
|---|---|
| 2020 | $8,053 |
| 2021 | $7,789 |
Contact Agent
Nearby Similar Homes
Nearby Sold Comparables
Contact Agent
Listing Provided By
Keller Williams Innovate - Aurora










