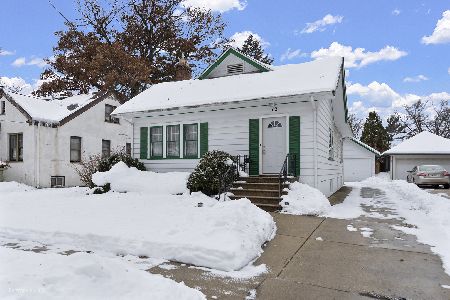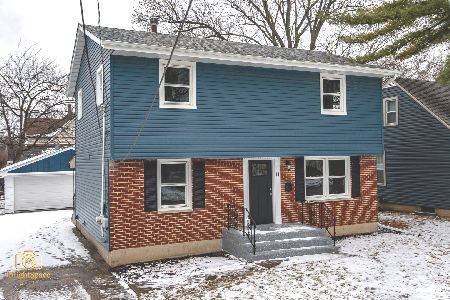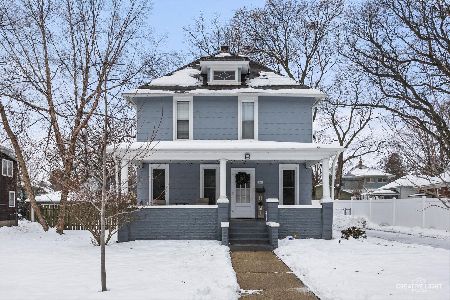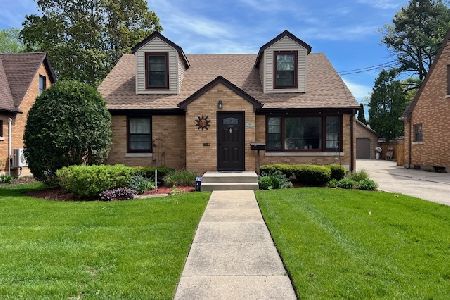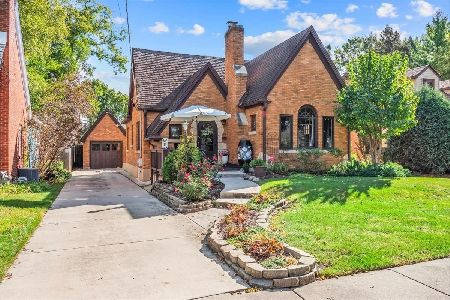7 Edison Avenue, Elgin, Illinois 60123
$255,000
|
Sold
|
|
| Status: | Closed |
| Sqft: | 1,320 |
| Cost/Sqft: | $189 |
| Beds: | 2 |
| Baths: | 2 |
| Year Built: | 1923 |
| Property Taxes: | $4,982 |
| Days On Market: | 406 |
| Lot Size: | 0,15 |
Description
Beautifully updated Cape Cod that blends modern touches with classic charm. Enter through a leaded glass door into a welcoming foyer with slate tile flooring. Beyond, an open-concept great room and dining area await, featuring chair rail detailing, decorative paint, and a stylish overhead light, seamlessly flowing into the updated kitchen. This kitchen shines with granite countertops, a glass tile backsplash, stainless steel appliances, and a breakfast bar that opens to the dining area, along with additional table space. Off the foyer, you'll find a spacious living room adorned with a lighted ceiling fan, a brick-surround fireplace, and custom blinds. Throughout the first floor, you'll appreciate 6" baseboards, crown molding, arched doorways, and wide-plank hardwood floors, all adding a touch of elegance. Upstairs, the master and second bedrooms both offer walk-in closets, hardwood flooring, and decorative paint. A full bath on this level features a tile-surround tub/shower, marble-look vinyl flooring, an oak vanity with a cultured marble sink, and a window that fills the space with natural light. The second bedroom features a private deck. The finished basement provides versatile space, with vinyl tile flooring, half-wall wood paneling, a bar area, a rec room, a utility room, and a cozy private room. The full bath here includes a slate-tile shower with a seating bench and a furniture-style vanity.Situated on a spacious lot, this home offers a large concrete patio, pond, a detached two-car garage, mature landscaping, and convenient access to shopping, schools, expressways, and the Metra. Truly a must-see!
Property Specifics
| Single Family | |
| — | |
| — | |
| 1923 | |
| — | |
| MODIFIED CAPE COD | |
| No | |
| 0.15 |
| Kane | |
| Sunset Park | |
| 0 / Not Applicable | |
| — | |
| — | |
| — | |
| 12257060 | |
| 0615432002 |
Nearby Schools
| NAME: | DISTRICT: | DISTANCE: | |
|---|---|---|---|
|
Grade School
Washington Elementary School |
46 | — | |
|
Middle School
Abbott Middle School |
46 | Not in DB | |
|
High School
Larkin High School |
46 | Not in DB | |
Property History
| DATE: | EVENT: | PRICE: | SOURCE: |
|---|---|---|---|
| 23 Mar, 2011 | Sold | $127,500 | MRED MLS |
| 16 Feb, 2011 | Under contract | $134,900 | MRED MLS |
| — | Last price change | $149,000 | MRED MLS |
| 1 Dec, 2010 | Listed for sale | $154,000 | MRED MLS |
| 31 May, 2011 | Sold | $80,385 | MRED MLS |
| 22 Apr, 2011 | Under contract | $69,800 | MRED MLS |
| — | Last price change | $69,900 | MRED MLS |
| 23 Feb, 2011 | Listed for sale | $89,900 | MRED MLS |
| 1 Feb, 2019 | Sold | $148,000 | MRED MLS |
| 27 Nov, 2018 | Under contract | $154,000 | MRED MLS |
| — | Last price change | $159,000 | MRED MLS |
| 18 Oct, 2018 | Listed for sale | $159,000 | MRED MLS |
| 10 Jan, 2025 | Sold | $255,000 | MRED MLS |
| 16 Dec, 2024 | Under contract | $250,000 | MRED MLS |
| 16 Dec, 2024 | Listed for sale | $250,000 | MRED MLS |
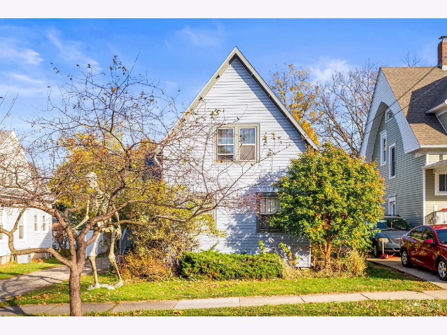
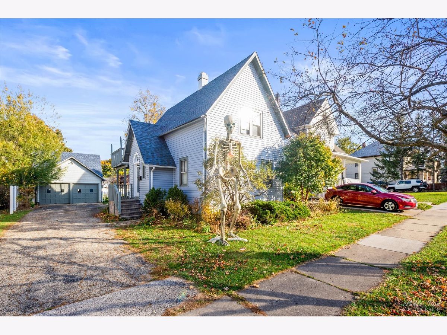
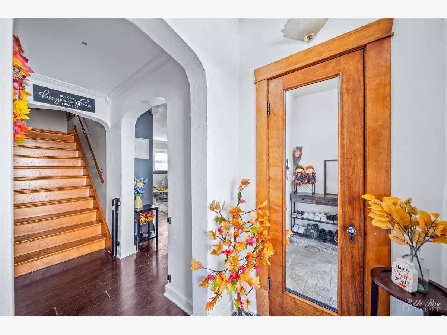
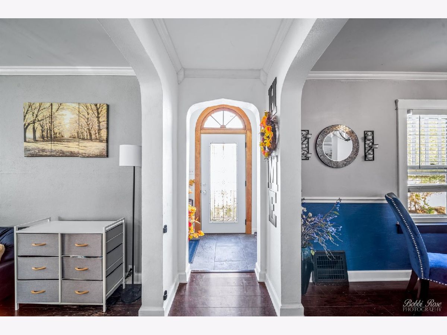
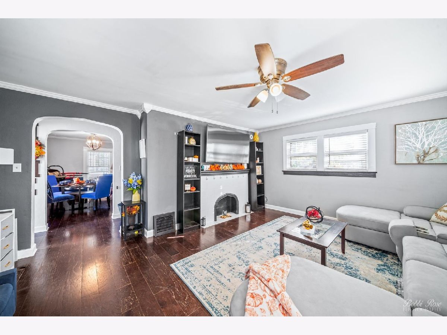
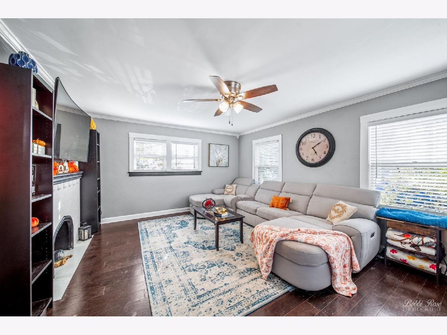
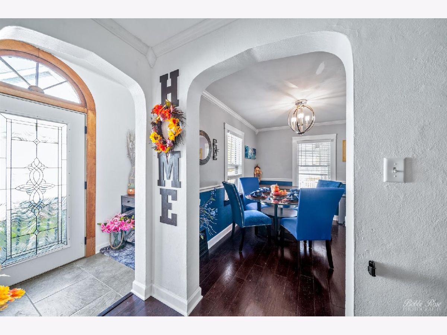
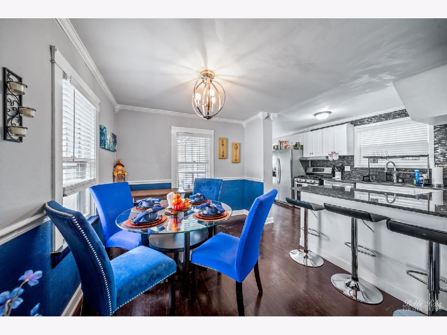
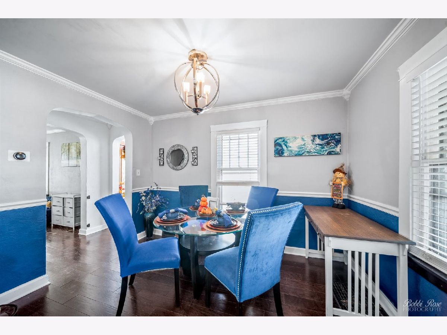
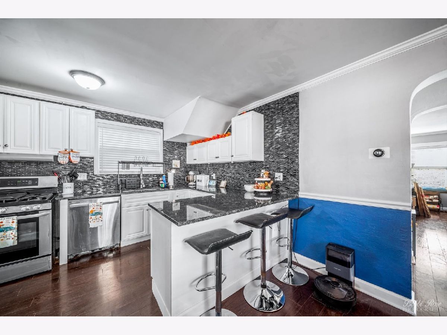
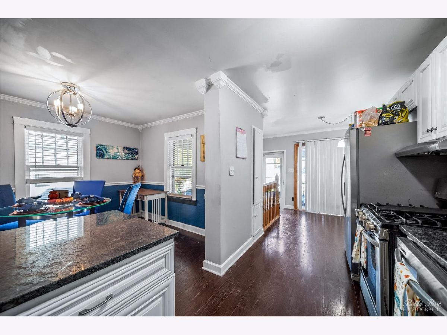
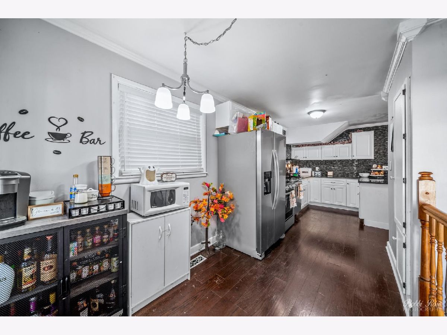
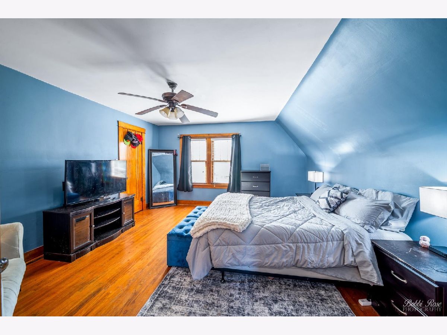
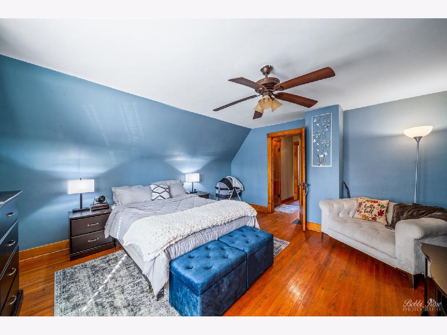
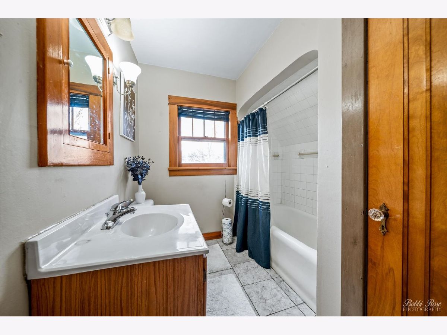
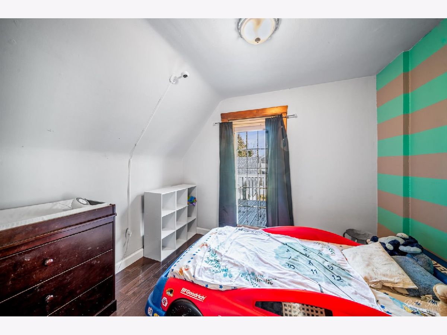
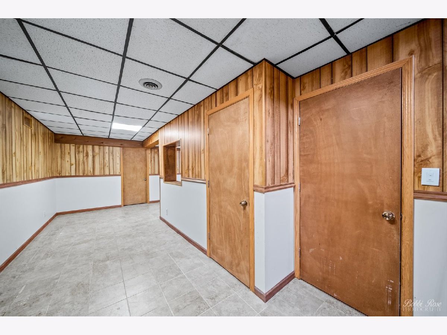
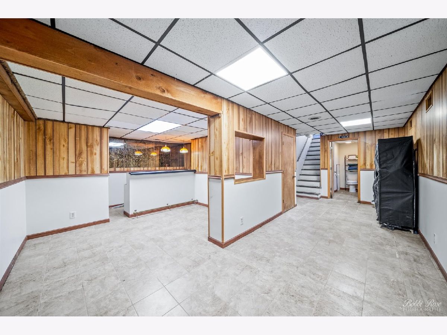
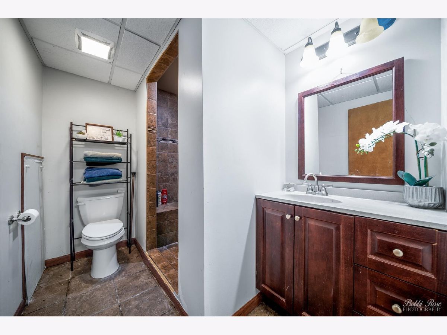
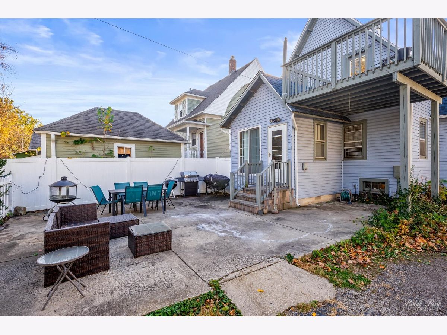
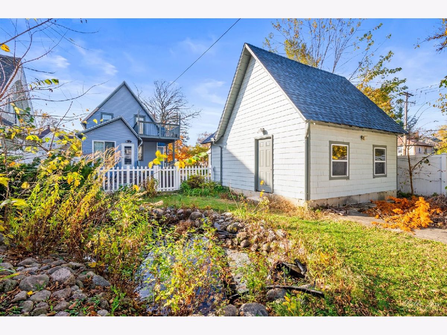
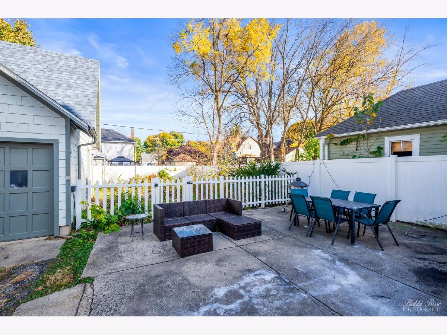
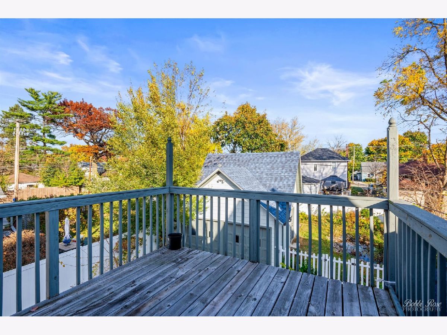
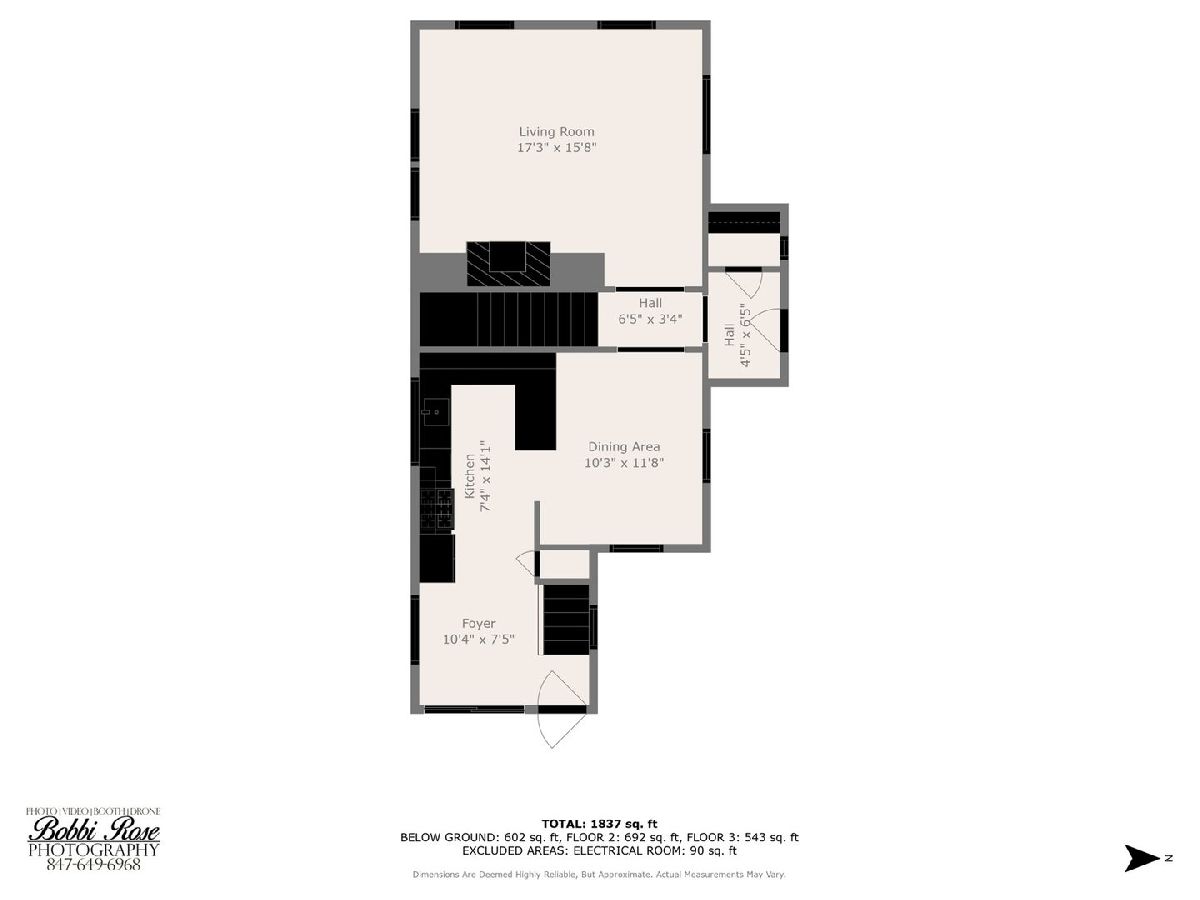
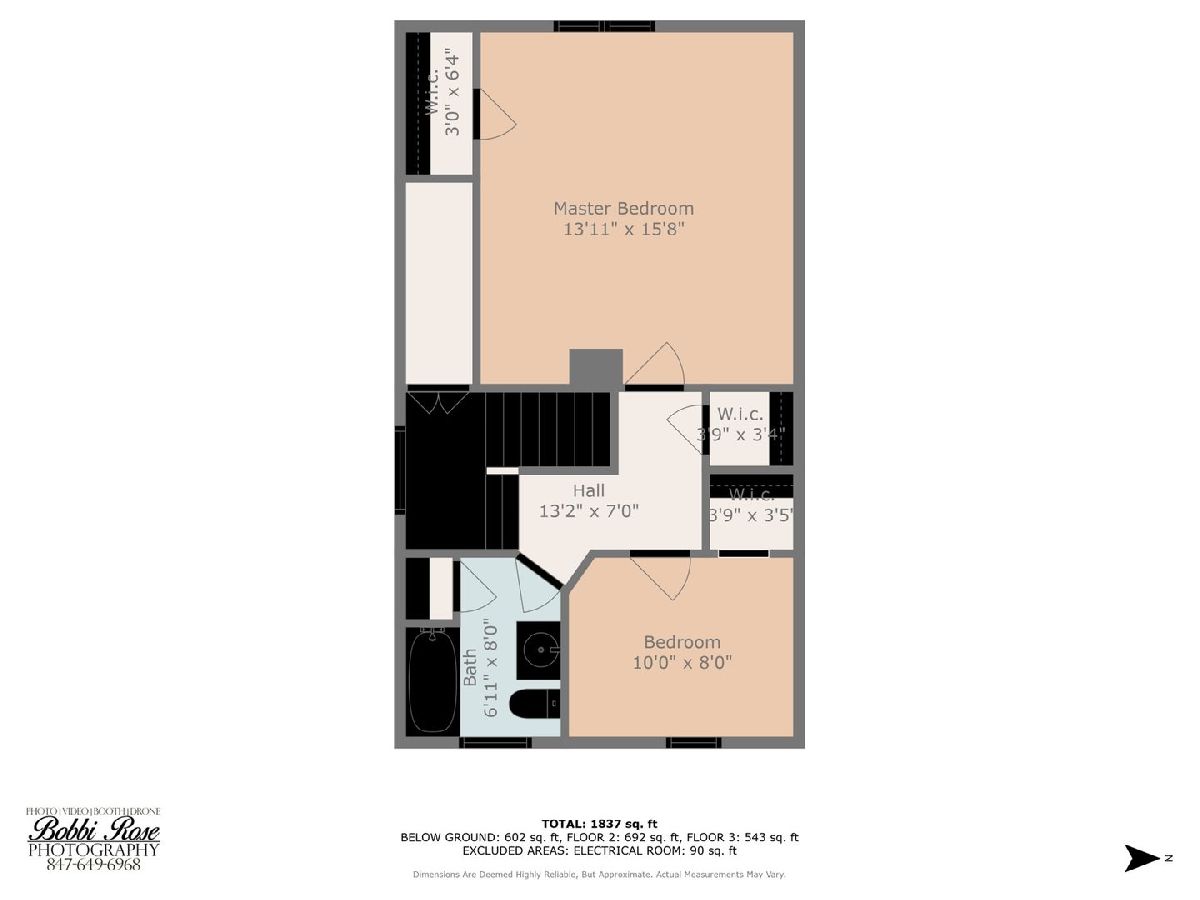
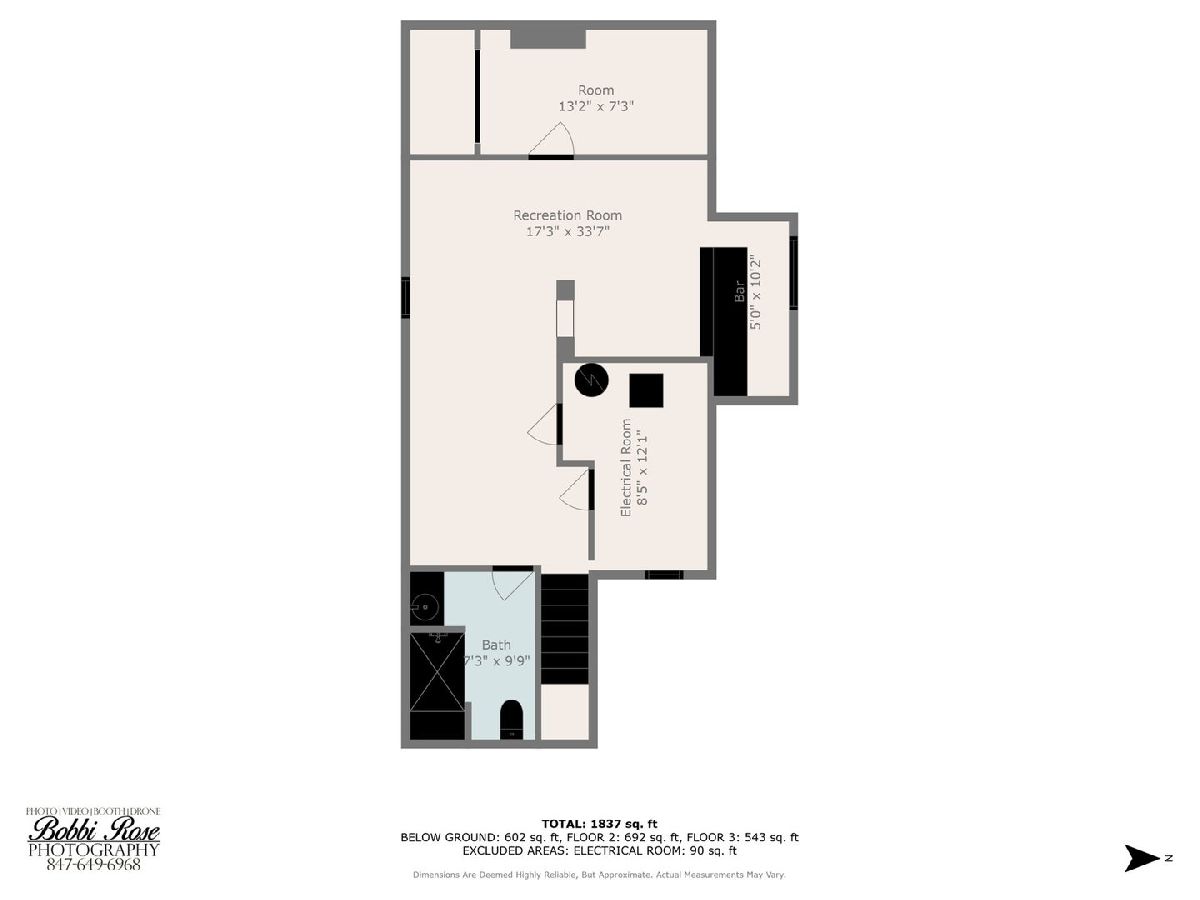
Room Specifics
Total Bedrooms: 2
Bedrooms Above Ground: 2
Bedrooms Below Ground: 0
Dimensions: —
Floor Type: —
Full Bathrooms: 2
Bathroom Amenities: —
Bathroom in Basement: 1
Rooms: —
Basement Description: Finished
Other Specifics
| 2 | |
| — | |
| Asphalt | |
| — | |
| — | |
| 6600 | |
| — | |
| — | |
| — | |
| — | |
| Not in DB | |
| — | |
| — | |
| — | |
| — |
Tax History
| Year | Property Taxes |
|---|---|
| 2011 | $5,701 |
| 2011 | $4,469 |
| 2019 | $4,718 |
| 2025 | $4,982 |
Contact Agent
Nearby Similar Homes
Nearby Sold Comparables
Contact Agent
Listing Provided By
Compass

