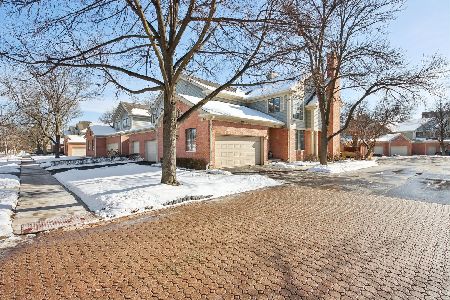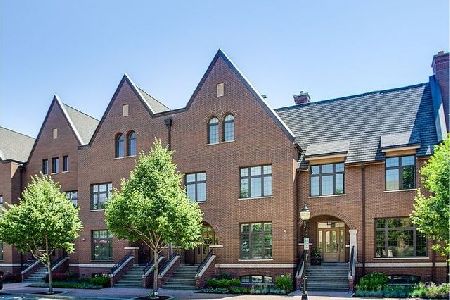7 Emerson Street, Mount Prospect, Illinois 60056
$874,782
|
Sold
|
|
| Status: | Closed |
| Sqft: | 4,485 |
| Cost/Sqft: | $215 |
| Beds: | 3 |
| Baths: | 3 |
| Year Built: | 2008 |
| Property Taxes: | $0 |
| Days On Market: | 7096 |
| Lot Size: | 0,00 |
Description
All new, Semi-Custom Luxury construction row homes in the heart of Downtown Mount Prospect where you can walk to all the exciting new things such as new fitness center, new wine shop, and even public library and Caribou Coffee shop. Beautiful brick exteriors, private entrance with covered porch, Detached two-car garage, and private yard with stone patio. Only one of two end-units available!
Property Specifics
| Condos/Townhomes | |
| — | |
| — | |
| 2008 | |
| Partial,English | |
| END UNIT | |
| No | |
| — |
| Cook | |
| Founders Row | |
| 170 / — | |
| Insurance,Security,Exterior Maintenance,Lawn Care,Scavenger,Snow Removal | |
| Lake Michigan | |
| Public Sewer | |
| 06858182 | |
| 08121040000000 |
Property History
| DATE: | EVENT: | PRICE: | SOURCE: |
|---|---|---|---|
| 28 Jul, 2008 | Sold | $874,782 | MRED MLS |
| 4 Feb, 2007 | Under contract | $964,900 | MRED MLS |
| 1 Sep, 2006 | Listed for sale | $964,900 | MRED MLS |
Room Specifics
Total Bedrooms: 3
Bedrooms Above Ground: 3
Bedrooms Below Ground: 0
Dimensions: —
Floor Type: Carpet
Dimensions: —
Floor Type: Carpet
Full Bathrooms: 3
Bathroom Amenities: Separate Shower,Double Sink
Bathroom in Basement: 0
Rooms: Den,Foyer,Sitting Room,Utility Room-2nd Floor
Basement Description: Finished
Other Specifics
| 2 | |
| Concrete Perimeter | |
| — | |
| Patio, Porch, End Unit | |
| — | |
| 25 X 125 | |
| — | |
| Full | |
| Hardwood Floors, Laundry Hook-Up in Unit | |
| Double Oven, Range, Microwave, Dishwasher, Refrigerator, Disposal | |
| Not in DB | |
| — | |
| — | |
| — | |
| Gas Log |
Tax History
| Year | Property Taxes |
|---|
Contact Agent
Nearby Similar Homes
Nearby Sold Comparables
Contact Agent
Listing Provided By
Norwood Builders Inc.





