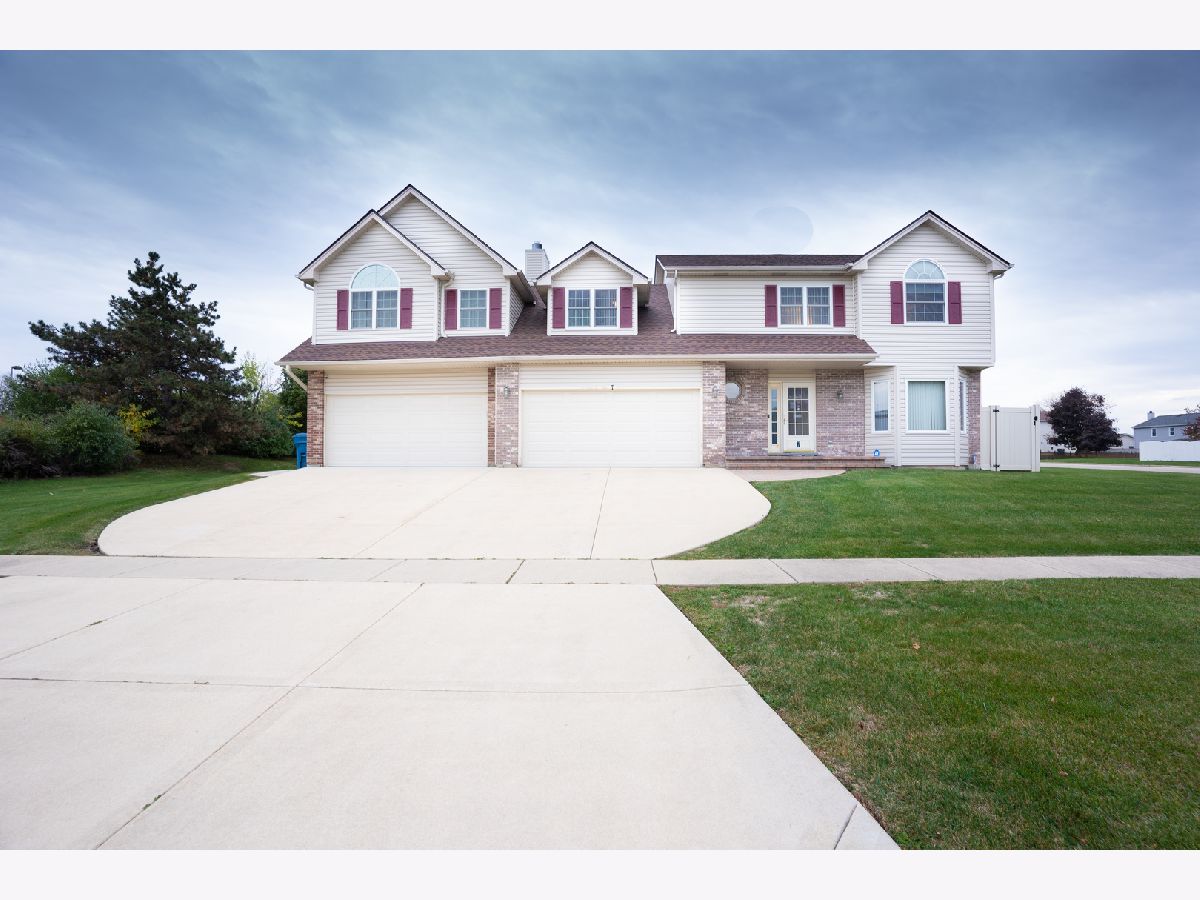7 Exchange Boulevard, Glendale Heights, Illinois 60139
$380,500
|
Sold
|
|
| Status: | Closed |
| Sqft: | 2,942 |
| Cost/Sqft: | $134 |
| Beds: | 5 |
| Baths: | 5 |
| Year Built: | 1994 |
| Property Taxes: | $11,623 |
| Days On Market: | 1865 |
| Lot Size: | 0,22 |
Description
Just what you were waiting for this exceptional 5 Bedroom 4.1 Bath Home! House expanded in 2020 with second Master Suite, customized Walk in Closet, luxury bath , two Car Garage separate Furnace and AC Units. Ideal for In-law arrangement. The whole house has fresh paint, newer Kitchen Appliances, Sliding Glass Door leading to Concrete Patio, Family room with vaulted Ceiling and beautiful Fireplace, fenced yard. Newer Hot Water Water Tank and Furnace with updated service, Roof and Siding in 2019. Lower level includes large finished Recreation Room, Full Bath, spacious laundry and storage area. This house is ideal for In-law arrangement. Close to shopping, dining, Community Park and huge Recreation Center.
Property Specifics
| Single Family | |
| — | |
| — | |
| 1994 | |
| Full | |
| — | |
| No | |
| 0.22 |
| Du Page | |
| Glen Pointe Estates | |
| 0 / Not Applicable | |
| None | |
| Lake Michigan | |
| Public Sewer | |
| 10905090 | |
| 0227101050 |
Nearby Schools
| NAME: | DISTRICT: | DISTANCE: | |
|---|---|---|---|
|
Grade School
Pheasant Ridge Primary School |
16 | — | |
|
Middle School
Americana Intermediate School |
16 | Not in DB | |
|
High School
Glenbard North High School |
87 | Not in DB | |
Property History
| DATE: | EVENT: | PRICE: | SOURCE: |
|---|---|---|---|
| 23 Mar, 2021 | Sold | $380,500 | MRED MLS |
| 15 Dec, 2020 | Under contract | $395,000 | MRED MLS |
| — | Last price change | $399,000 | MRED MLS |
| 14 Oct, 2020 | Listed for sale | $425,000 | MRED MLS |







































Room Specifics
Total Bedrooms: 5
Bedrooms Above Ground: 5
Bedrooms Below Ground: 0
Dimensions: —
Floor Type: Carpet
Dimensions: —
Floor Type: Carpet
Dimensions: —
Floor Type: Carpet
Dimensions: —
Floor Type: —
Full Bathrooms: 5
Bathroom Amenities: Separate Shower,Soaking Tub
Bathroom in Basement: 1
Rooms: Bedroom 5
Basement Description: Finished
Other Specifics
| 4 | |
| Concrete Perimeter | |
| Concrete | |
| Patio, Porch, Storms/Screens | |
| Corner Lot | |
| 9583 | |
| — | |
| Full | |
| Vaulted/Cathedral Ceilings, Hardwood Floors, In-Law Arrangement, Some Wood Floors | |
| Range, Microwave, Dishwasher, Refrigerator, Washer, Dryer, Disposal, Stainless Steel Appliance(s) | |
| Not in DB | |
| — | |
| — | |
| — | |
| Gas Starter |
Tax History
| Year | Property Taxes |
|---|---|
| 2021 | $11,623 |
Contact Agent
Nearby Similar Homes
Nearby Sold Comparables
Contact Agent
Listing Provided By
GMC Realty LTD







