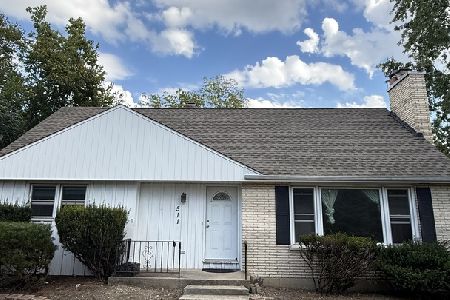7 Iroquois Drive, Clarendon Hills, Illinois 60514
$470,000
|
Sold
|
|
| Status: | Closed |
| Sqft: | 1,744 |
| Cost/Sqft: | $272 |
| Beds: | 3 |
| Baths: | 4 |
| Year Built: | 1942 |
| Property Taxes: | $8,192 |
| Days On Market: | 2058 |
| Lot Size: | 0,00 |
Description
SOLD BEFORE PROCESSING. Don't wait a second longer to see this fabulous home in sought-after Blackhawk Heights! Affectionately known as the James Bond House with the address of 007. Renovated and expanded in 2011 by award winning Bradford & Kent, this enchanting home boasts an inviting family room with fireplace, a convenient mud-area with built-in bench and tremendous over-sized walk-in closet. A stylish and extremely workable kitchen that opens to a bright and cheery dining area. Be sure to see the adjacent planning center, playroom, and homework center that every family needs, but most just don't have. Upstairs find a very spacious master suite with en-suite master bath and two generous walk-in closets. This feature is hard to find at this price. There are also two additional good-sized bedrooms and a full hall bath. The lower level is finished with a rec room and powder room and has a utility room with laundry, storage and mechanicals. But wait, it gets even better, there is a man-cave, office or craft space plumbed for head that is right above the spacious 2 car garage! Words can hardly describe how "cool" this space actually is, so we included a picture! Top this picture-perfect Georgian off with a lovely and private patio, pergola with grape vines for picking, savoring or even making your own vintage! A fun play-set and storage unit behind the garage. Walk to both Clarendon Hills and Westmont commuter train stations to world-class Chicago and all that it offers, all expressways and both airports. The jewel of Blackhawk Heights and just about the most delightful home around! This home is the essence of today's delightful living! Move-in ready for sure. Don't wait a minute - it won't be here long! We're waiting for you now!
Property Specifics
| Single Family | |
| — | |
| Georgian | |
| 1942 | |
| Partial | |
| — | |
| No | |
| — |
| Du Page | |
| Blackhawk Heights | |
| 0 / Not Applicable | |
| None | |
| Lake Michigan,Public | |
| Public Sewer | |
| 10745520 | |
| 0910105004 |
Nearby Schools
| NAME: | DISTRICT: | DISTANCE: | |
|---|---|---|---|
|
Grade School
J T Manning Elementary School |
201 | — | |
|
Middle School
Westmont Junior High School |
201 | Not in DB | |
|
High School
Westmont High School |
201 | Not in DB | |
Property History
| DATE: | EVENT: | PRICE: | SOURCE: |
|---|---|---|---|
| 6 May, 2016 | Sold | $469,000 | MRED MLS |
| 16 Apr, 2016 | Under contract | $469,000 | MRED MLS |
| — | Last price change | $479,000 | MRED MLS |
| 16 Feb, 2016 | Listed for sale | $479,000 | MRED MLS |
| 1 Sep, 2020 | Sold | $470,000 | MRED MLS |
| 13 Jun, 2020 | Under contract | $475,000 | MRED MLS |
| 2 Jun, 2020 | Listed for sale | $475,000 | MRED MLS |
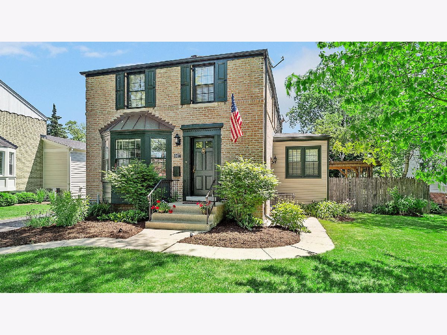
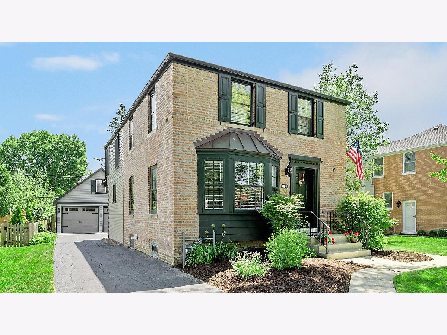
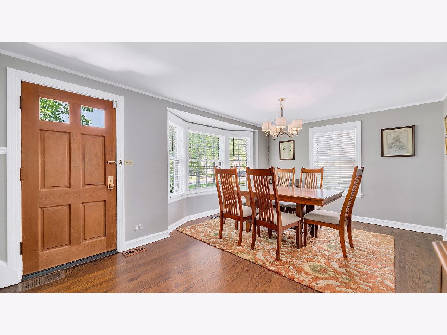
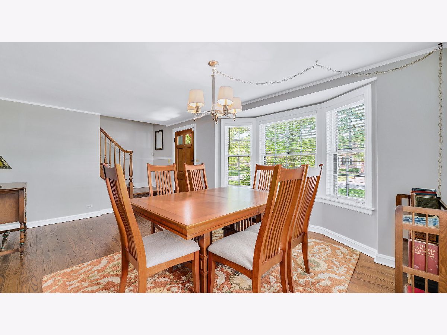
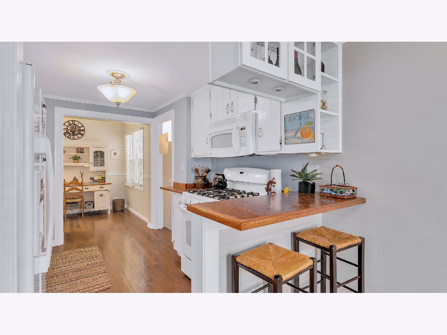
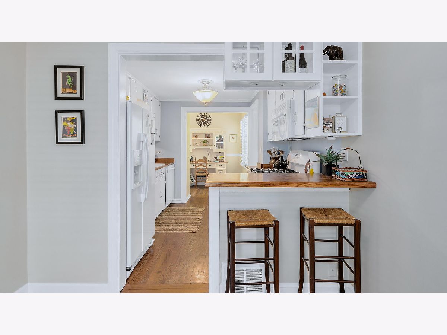
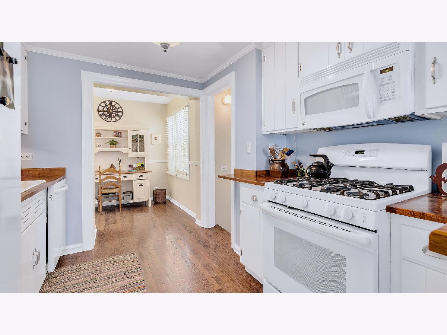
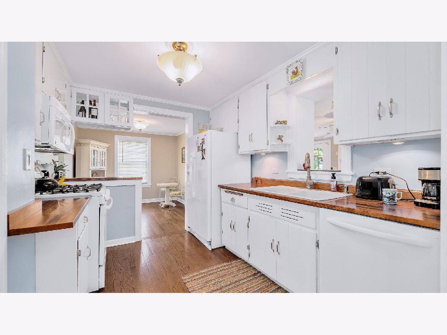
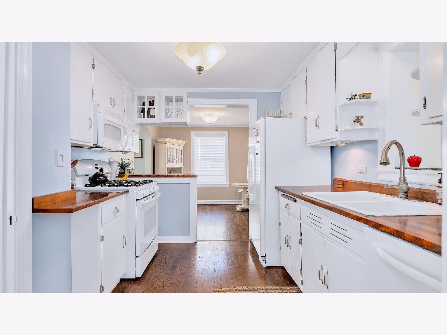
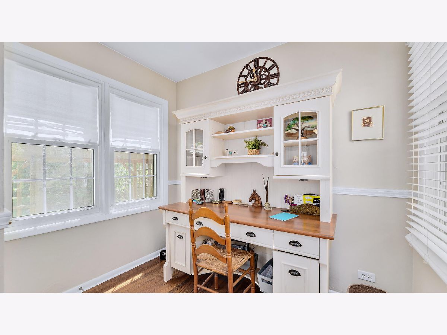
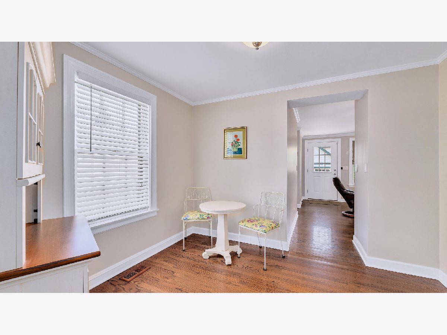
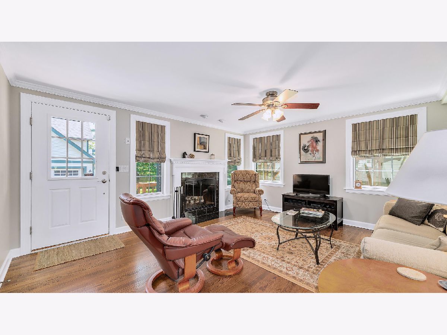
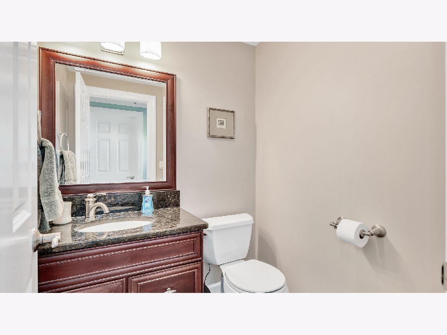
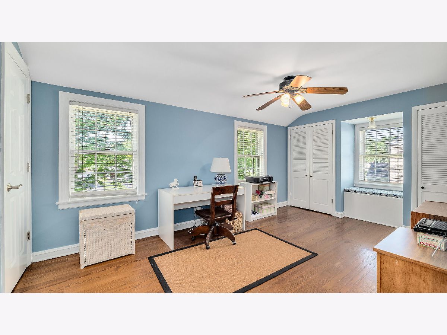
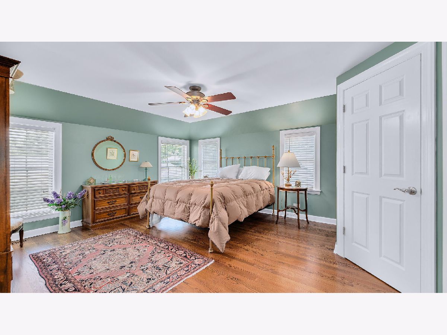
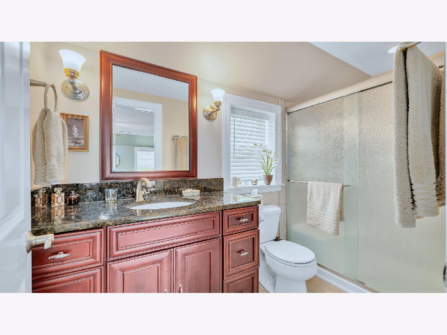
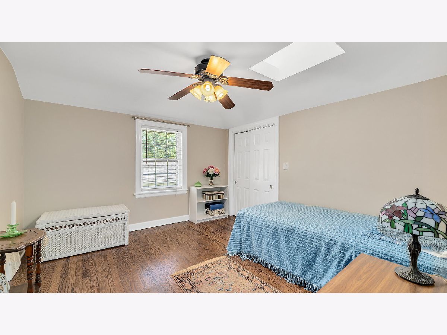
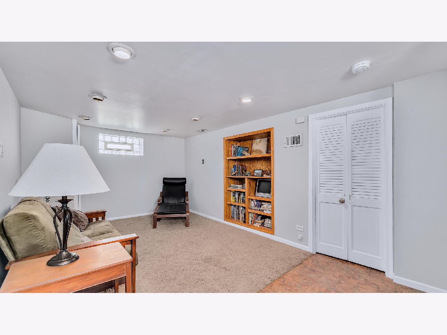
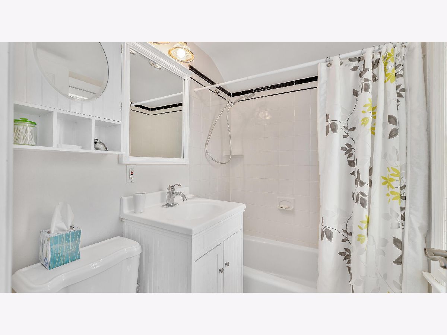
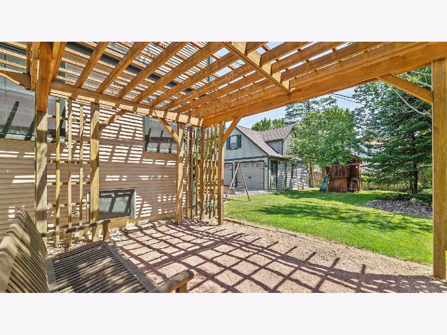
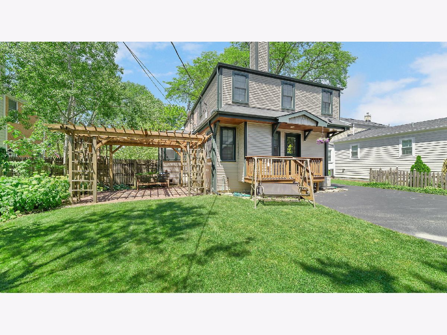
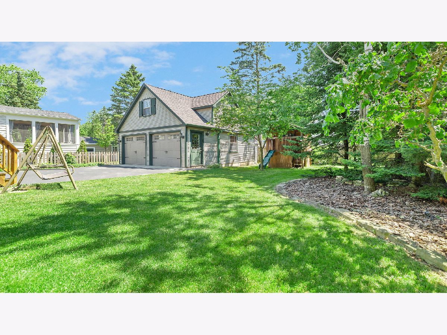
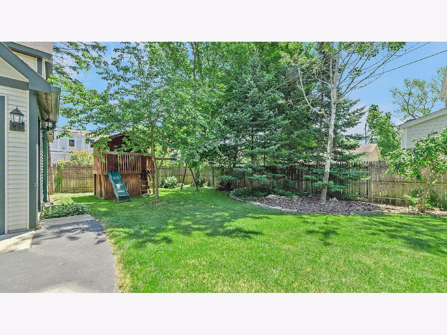
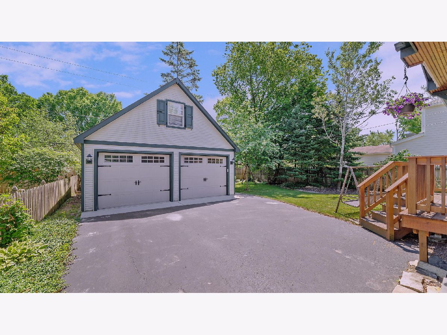
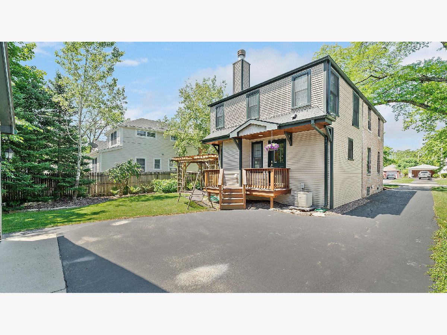
Room Specifics
Total Bedrooms: 3
Bedrooms Above Ground: 3
Bedrooms Below Ground: 0
Dimensions: —
Floor Type: Hardwood
Dimensions: —
Floor Type: Hardwood
Full Bathrooms: 4
Bathroom Amenities: Separate Shower
Bathroom in Basement: 1
Rooms: Recreation Room,Other Room
Basement Description: Partially Finished
Other Specifics
| 2 | |
| Concrete Perimeter | |
| Asphalt | |
| Deck, Patio, Storms/Screens | |
| — | |
| 60 X 132 | |
| — | |
| Full | |
| Hardwood Floors | |
| Range, Microwave, Dishwasher, Refrigerator | |
| Not in DB | |
| Park, Sidewalks, Street Lights, Street Paved | |
| — | |
| — | |
| Wood Burning, Attached Fireplace Doors/Screen, Gas Starter |
Tax History
| Year | Property Taxes |
|---|---|
| 2016 | $5,854 |
| 2020 | $8,192 |
Contact Agent
Nearby Similar Homes
Nearby Sold Comparables
Contact Agent
Listing Provided By
@properties





