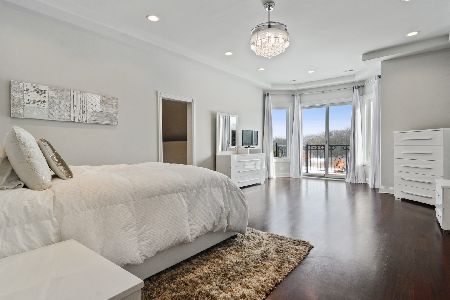7 Jennifer Court, Barrington Hills, Illinois 60010
$2,875,000
|
Sold
|
|
| Status: | Closed |
| Sqft: | 11,008 |
| Cost/Sqft: | $272 |
| Beds: | 5 |
| Baths: | 6 |
| Year Built: | 2009 |
| Property Taxes: | $39,037 |
| Days On Market: | 308 |
| Lot Size: | 5,10 |
Description
Bask in lavish luxury in this gorgeous home set on a breathtaking lot offering private, resort style living in Barrington Hills. This impeccably detailed home is the embodiment of design with hand scraped hardwood floors, high ceilings, generous room sizes, superior craftsmanship and exquisite finishes throughout. Outside you will find an idyllic rear yard with in-ground pool with pool house & patio, outdoor pizza oven, grilling deck and sprawling rear yard with playset. The dramatic two-story entry with curved staircase and sightlines to the rear yard welcomes you and sets the stage for this incredible home. The great room will captivate you with soaring ceilings, oversized windows throwing sunlight in every corner and a cozy fireplace creating the ideal atmosphere for entertaining or warm family gatherings. The gourmet kitchen is certain to please the most discerning chef with custom Euro Tech cabinetry, marble counters, top-of-the line appliances and walk-in pantry. Savor your morning coffee in the adjacent breakfast room, dine al fresco on the patio or gather for memorable meals in the elegant dining room. The first-floor primary suite is the ultimate retreat with spa-like bath, dual walk-in closets and sitting room/office. A half-bath and large laundry room with pet spa complete the main level. Upstairs you will find four spacious secondary bedrooms with three ensuite baths, ample storage space and a bonus room perfect for a teen hangout or your own golf simulator! The walk-out lower level offers the ultimate in entertaining space with a double-sided fireplace, rec and family rooms, wet bar, wine cellar, office, media & exercise rooms and full bath with sauna. The outside living areas rival the interior offering a multitude of relaxation and entertaining options in your own private oasis. For car enthusiasts, a porte cochere with heated driveway connects the two heated garages offering parking for five cars. Enjoy award winning Barrington schools, easy access to Barrington Village amenities, Metra, shopping and I-90 in a serene setting. An exceptional offering!
Property Specifics
| Single Family | |
| — | |
| — | |
| 2009 | |
| — | |
| — | |
| No | |
| 5.1 |
| Cook | |
| Fair Meadows Estates | |
| 1 / Annual | |
| — | |
| — | |
| — | |
| 12303676 | |
| 01104020140000 |
Nearby Schools
| NAME: | DISTRICT: | DISTANCE: | |
|---|---|---|---|
|
Grade School
Countryside Elementary School |
220 | — | |
|
Middle School
Barrington Middle School Prairie |
220 | Not in DB | |
|
High School
Barrington High School |
220 | Not in DB | |
Property History
| DATE: | EVENT: | PRICE: | SOURCE: |
|---|---|---|---|
| 11 Aug, 2025 | Sold | $2,875,000 | MRED MLS |
| 10 Apr, 2025 | Under contract | $2,995,000 | MRED MLS |
| 1 Apr, 2025 | Listed for sale | $2,995,000 | MRED MLS |














































































Room Specifics
Total Bedrooms: 5
Bedrooms Above Ground: 5
Bedrooms Below Ground: 0
Dimensions: —
Floor Type: —
Dimensions: —
Floor Type: —
Dimensions: —
Floor Type: —
Dimensions: —
Floor Type: —
Full Bathrooms: 6
Bathroom Amenities: Whirlpool,Steam Shower,Double Sink
Bathroom in Basement: 1
Rooms: —
Basement Description: —
Other Specifics
| 5 | |
| — | |
| — | |
| — | |
| — | |
| 429X526X332X300X40X439 | |
| Interior Stair | |
| — | |
| — | |
| — | |
| Not in DB | |
| — | |
| — | |
| — | |
| — |
Tax History
| Year | Property Taxes |
|---|---|
| 2025 | $39,037 |
Contact Agent
Nearby Similar Homes
Nearby Sold Comparables
Contact Agent
Listing Provided By
@properties Christie's International Real Estate




