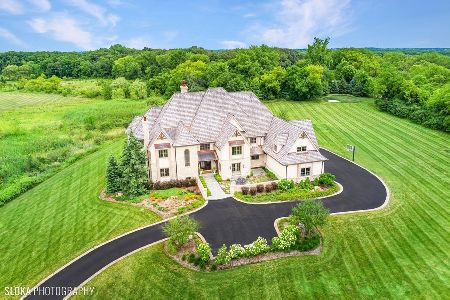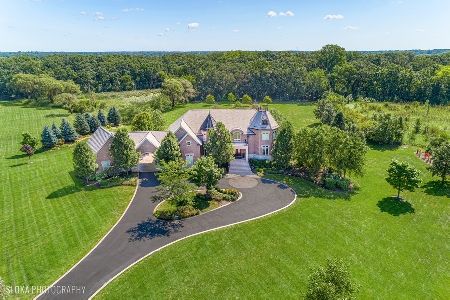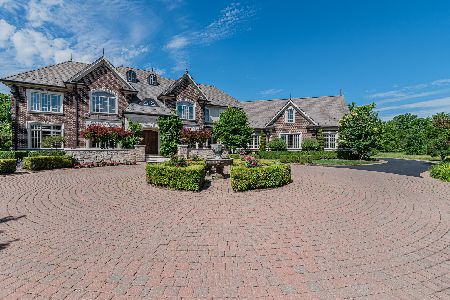8 Jennifer Court, Barrington Hills, Illinois 60010
$1,750,000
|
Sold
|
|
| Status: | Closed |
| Sqft: | 13,062 |
| Cost/Sqft: | $153 |
| Beds: | 6 |
| Baths: | 8 |
| Year Built: | 2007 |
| Property Taxes: | $31,535 |
| Days On Market: | 1613 |
| Lot Size: | 5,03 |
Description
Fabulous newly updated brick estate with a flexible floorplan - perfect for large families, entertaining, or a spacious retreat! A private gate leads to this expansive five-acre Barrington Hills home, which offers three master suites and is close to the shopping, dining and award-winning schools of Barrington. A sun-drenched two-story formal foyer shows off the elegant custom curved staircase, natural stone flooring, intimate living room with fireplace, and floor to ceiling windows. The newly remodeled kitchen is a chef's dream, with a curved island for serving and dining, commercial-grade appliances and walk-in pantry, opening to the great room wtih 20 foot ceilings, bright eating area and family room, and an office/playroom with French doors. This finely appointed home boasts custom ceilings, from vaulted, and trayed, to box-beamed, new hardwood flooring, five fireplaces, two laundry rooms, stunning main floor master with spa-bath and dressing room, two additional master suites, six total bedrooms, and a luxurious walk out lower level with a full second kitchen. The main floor has a formal dining room, additional bedroom, versatile and dedicated office spaces and a generous deck overlooking the private peaceful grounds. There are two separate staircases leading upstairs to the two additional master suites with sitting rooms, a fifth ensuite bedroom, a stunning loft-style family room with vaulted ceilings and fireplace, plus a spacious game room. The naturally lit walk-out lower level has an expansive family room with gorgeous bar, wine/bourbon room, full kitchen, game room, craft room, well-equipped theatre room, bedroom, safe room and plenty of storage. A heated oversized four car garage offers an additional staircase to the lower level. This home was designed for the discerning, refined buyer who wants a custom home, in move-in condition, who wants room to breathe, elegance, well-planned living space, and is relevant in this time of family gatherings and social distancing alike. Excellent move-in condition.
Property Specifics
| Single Family | |
| — | |
| Traditional | |
| 2007 | |
| Full,Walkout | |
| — | |
| No | |
| 5.03 |
| Cook | |
| Fair Meadows Estates | |
| 0 / Not Applicable | |
| None | |
| Private Well | |
| Septic-Private | |
| 11208641 | |
| 01104020150000 |
Nearby Schools
| NAME: | DISTRICT: | DISTANCE: | |
|---|---|---|---|
|
Grade School
Countryside Elementary School |
220 | — | |
|
Middle School
Barrington Middle School Prairie |
220 | Not in DB | |
|
High School
Barrington High School |
220 | Not in DB | |
Property History
| DATE: | EVENT: | PRICE: | SOURCE: |
|---|---|---|---|
| 19 Apr, 2019 | Sold | $1,525,000 | MRED MLS |
| 13 Mar, 2019 | Under contract | $1,645,000 | MRED MLS |
| — | Last price change | $1,748,000 | MRED MLS |
| 13 Jun, 2018 | Listed for sale | $1,850,000 | MRED MLS |
| 27 Sep, 2021 | Sold | $1,750,000 | MRED MLS |
| 3 Sep, 2021 | Under contract | $1,995,000 | MRED MLS |
| 3 Sep, 2021 | Listed for sale | $1,995,000 | MRED MLS |
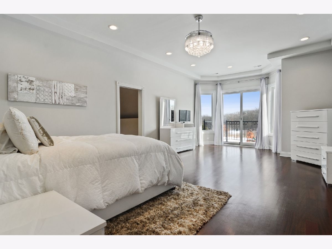
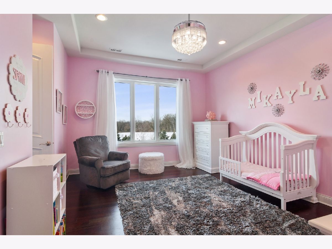
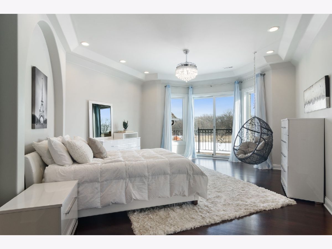
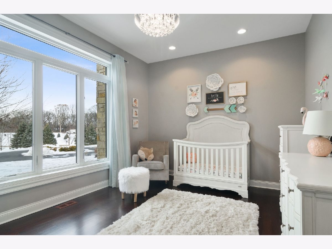
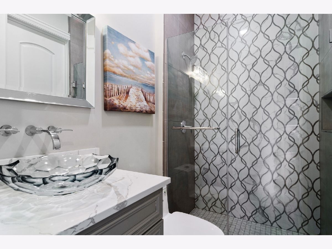
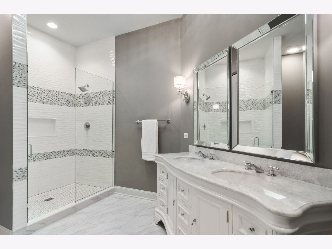
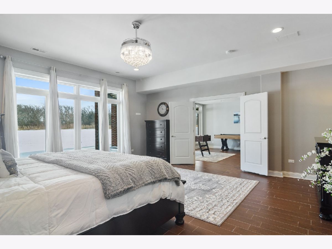
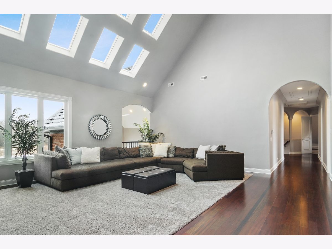
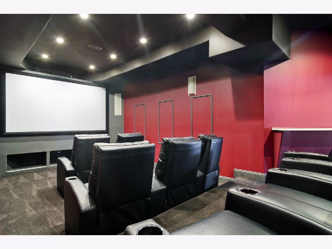
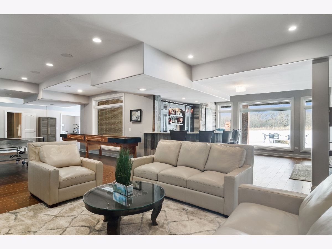
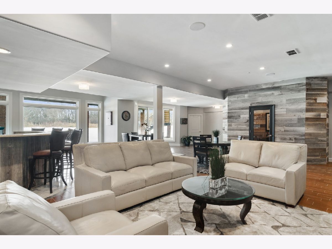
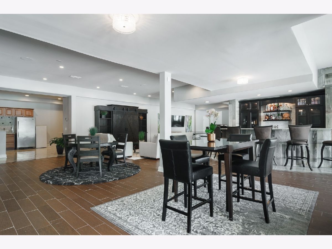
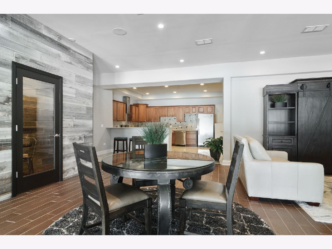
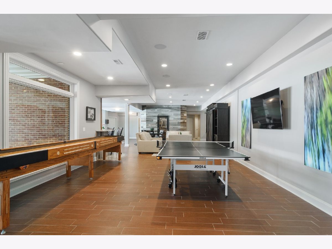
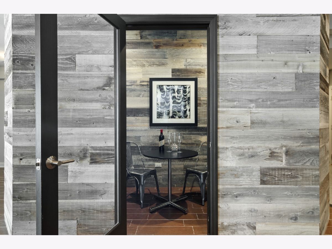
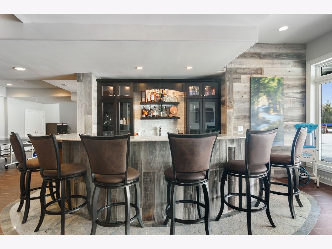
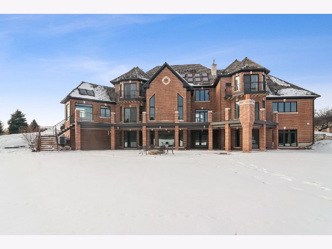
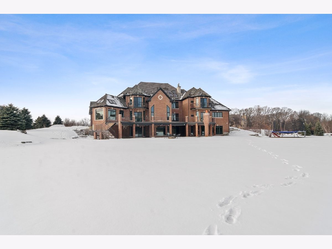
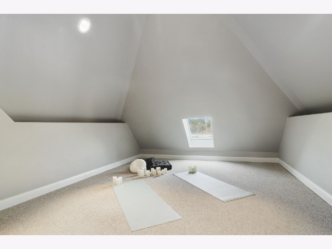
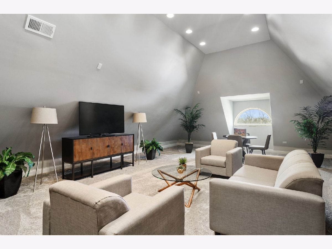
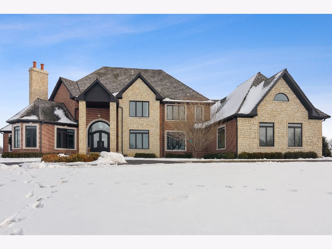
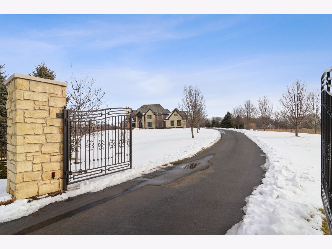
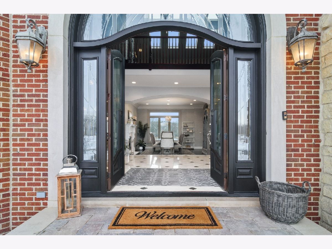
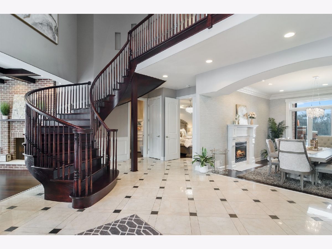
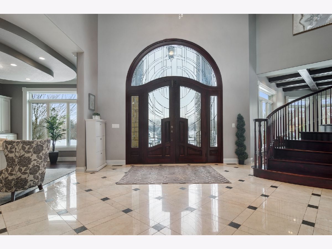
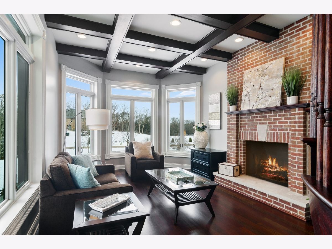
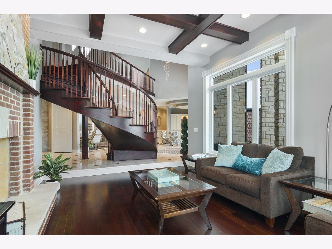
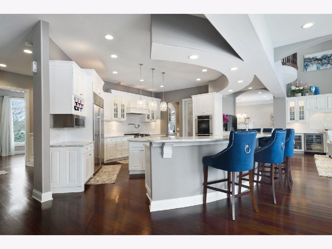
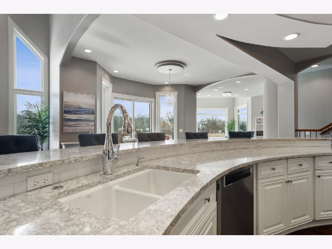
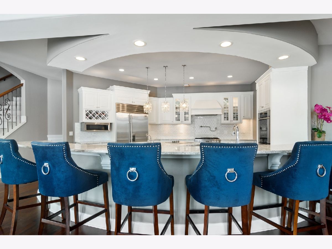
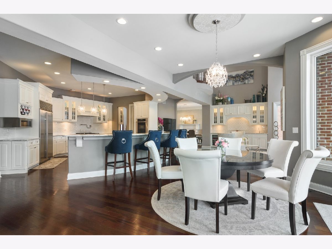
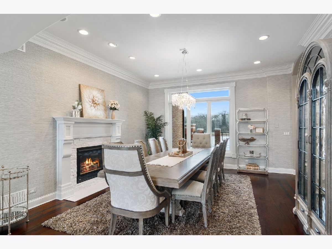
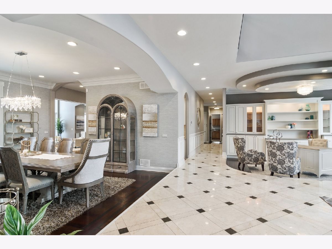
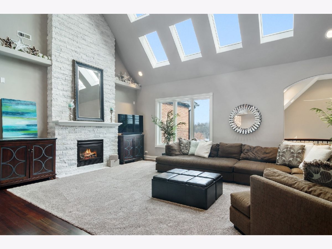
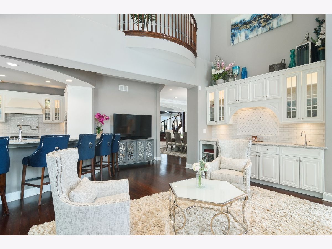
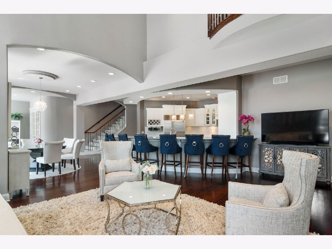
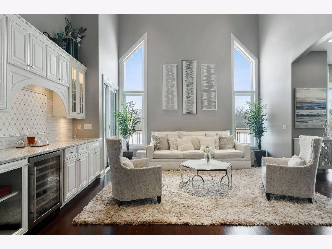
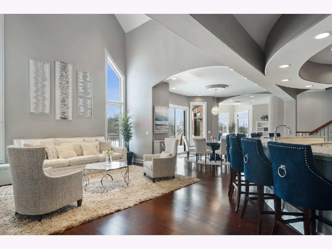
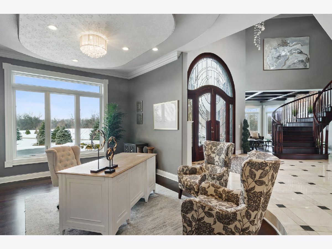
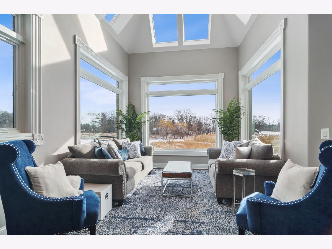
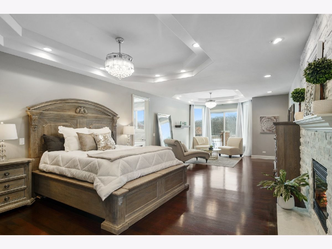
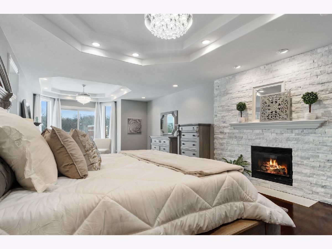
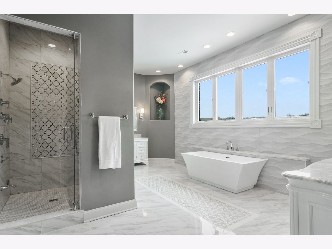
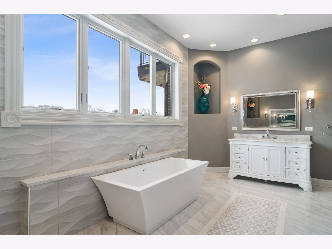
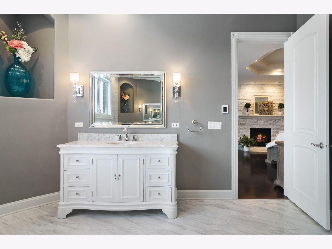
Room Specifics
Total Bedrooms: 6
Bedrooms Above Ground: 6
Bedrooms Below Ground: 0
Dimensions: —
Floor Type: Hardwood
Dimensions: —
Floor Type: Hardwood
Dimensions: —
Floor Type: Hardwood
Dimensions: —
Floor Type: —
Dimensions: —
Floor Type: —
Full Bathrooms: 8
Bathroom Amenities: Separate Shower,Double Sink,Full Body Spray Shower,Soaking Tub
Bathroom in Basement: 1
Rooms: Bedroom 5,Bedroom 6,Great Room,Library,Office,Loft,Family Room,Kitchen,Game Room,Theatre Room
Basement Description: Finished,Storage Space
Other Specifics
| 4 | |
| Concrete Perimeter | |
| Asphalt,Circular,Side Drive | |
| Balcony, Deck, Brick Paver Patio, Storms/Screens, Fire Pit | |
| Cul-De-Sac,Landscaped | |
| 439X385X694X461 | |
| — | |
| Full | |
| Vaulted/Cathedral Ceilings, Skylight(s), Bar-Wet, Hardwood Floors, First Floor Bedroom, In-Law Arrangement, First Floor Laundry, Second Floor Laundry, First Floor Full Bath, Walk-In Closet(s), Ceiling - 10 Foot, Granite Counters | |
| Double Oven, Range, Microwave, Dishwasher | |
| Not in DB | |
| Street Paved | |
| — | |
| — | |
| Wood Burning, Gas Log, More than one |
Tax History
| Year | Property Taxes |
|---|---|
| 2019 | $35,348 |
| 2021 | $31,535 |
Contact Agent
Nearby Similar Homes
Nearby Sold Comparables
Contact Agent
Listing Provided By
Jameson Sotheby's International Realty


