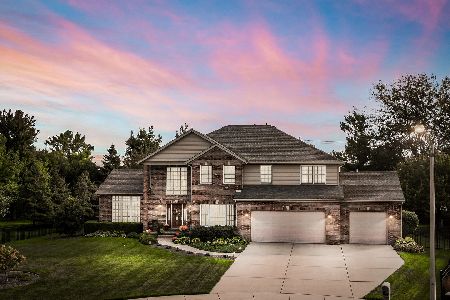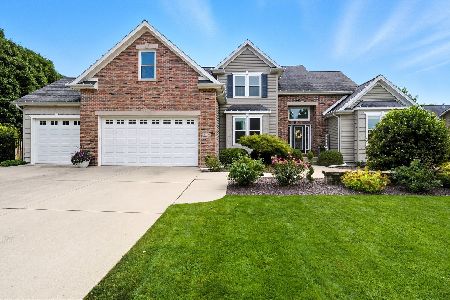7 Lavender Lane, Bloomington, Illinois 61704
$720,000
|
Sold
|
|
| Status: | Closed |
| Sqft: | 5,090 |
| Cost/Sqft: | $147 |
| Beds: | 3 |
| Baths: | 4 |
| Year Built: | 2001 |
| Property Taxes: | $11,365 |
| Days On Market: | 1623 |
| Lot Size: | 0,47 |
Description
Absolutely stunning 5 bedroom 3.5 bath ranch in Hawthorne II. Beautiful custom makeover inside and out within the last 2 years complete with security system and outdoor lighting. The original fireplace was removed and replaced with a window overlooking the professionally landscaped private backyard with irrigation system, new solid cedar deck and screened porch. A cool touch linear gas Heat & Glo glass rock fireplace with multicolor LED lights was added to the north wall showcased with custom built shiplap herringbone surround hand glazed on site with floating accent shelves. Upscale kitchen totally remodeled with custom glazed cabinets, quartz countertops, under cabinet lighting, upper hutch cabinets and exquisite glass herringbone glass backsplash with all new in 2019 black stainless appliances, hood vented to the outside and RO filtered water to the icemaker and hot and cold on demand water faucet. Beautiful 4 seasons room located off the kitchen with tiled flooring. The dining room off the front door was updated by painting and adding a custom insert cabinet. Large master bedroom accented with lighted trey ceiling and master bath with a custom tiled shower, bubble tub, custom cabinets and quartz countertops. The guest bath updated with custom glass tiled shower and upper cabinets added. The stairs to the lower level were rebuilt with new treads and railing stained to match with wrought iron balusters, LED stair lighting and a custom feature wall. Lower level family room updated with a custom TV cabinet with electric fireplace and wired for sound system with built in speakers. Large daylight windows in basement and built in wet bar provides a great room for entertainment. Oversized 3 car heated garage was refinished professionally with an epoxy floor with plenty of shelving and second staircase to lower level.
Property Specifics
| Single Family | |
| — | |
| Ranch | |
| 2001 | |
| Full | |
| — | |
| No | |
| 0.47 |
| Mc Lean | |
| Hawthorne Ii | |
| 375 / Annual | |
| None | |
| Public | |
| Public Sewer | |
| 11130983 | |
| 1530478015 |
Nearby Schools
| NAME: | DISTRICT: | DISTANCE: | |
|---|---|---|---|
|
Grade School
Benjamin Elementary |
5 | — | |
|
Middle School
Evans Jr High |
5 | Not in DB | |
|
High School
Normal Community High School |
5 | Not in DB | |
Property History
| DATE: | EVENT: | PRICE: | SOURCE: |
|---|---|---|---|
| 19 Oct, 2007 | Sold | $470,000 | MRED MLS |
| 15 Jul, 2007 | Under contract | $479,500 | MRED MLS |
| 16 Aug, 2006 | Listed for sale | $499,900 | MRED MLS |
| 20 Jun, 2012 | Sold | $435,000 | MRED MLS |
| 9 May, 2012 | Under contract | $449,900 | MRED MLS |
| 6 May, 2012 | Listed for sale | $449,900 | MRED MLS |
| 4 Feb, 2016 | Sold | $416,250 | MRED MLS |
| 17 Dec, 2015 | Under contract | $445,900 | MRED MLS |
| 25 Sep, 2015 | Listed for sale | $469,900 | MRED MLS |
| 22 Feb, 2019 | Sold | $490,000 | MRED MLS |
| 23 Dec, 2018 | Under contract | $525,000 | MRED MLS |
| 13 Dec, 2018 | Listed for sale | $535,000 | MRED MLS |
| 21 Oct, 2021 | Sold | $720,000 | MRED MLS |
| 11 Aug, 2021 | Under contract | $750,000 | MRED MLS |
| 30 Jun, 2021 | Listed for sale | $750,000 | MRED MLS |
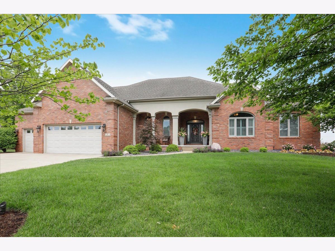
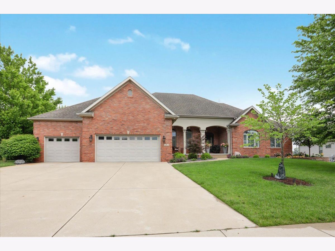
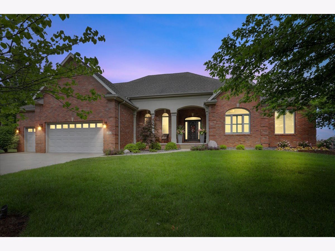
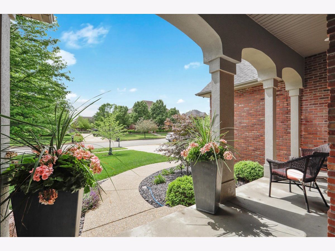
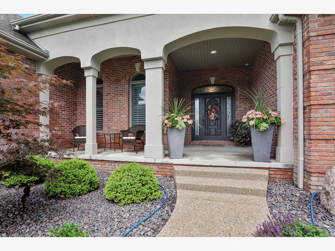
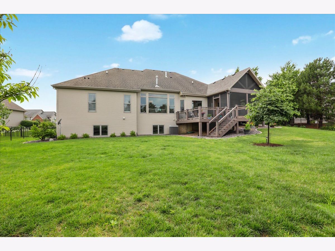
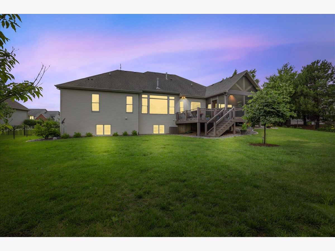
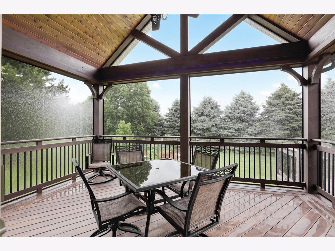
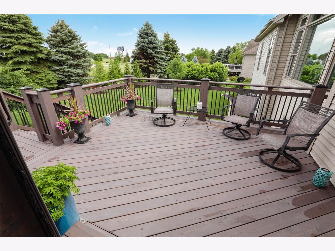
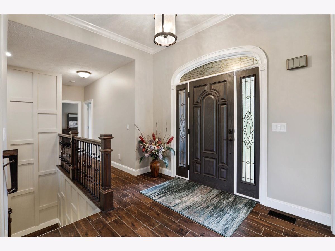
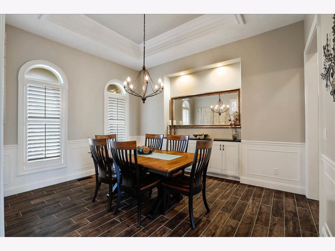
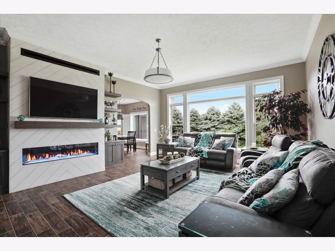
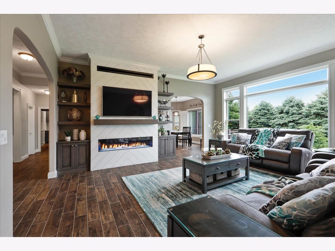
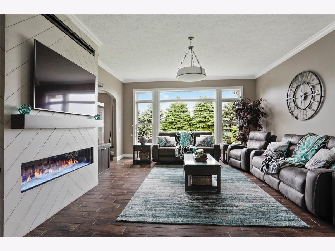
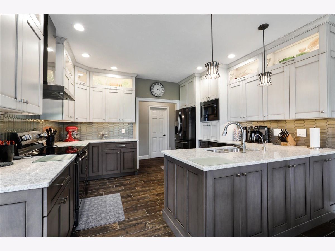
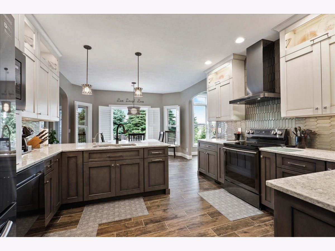
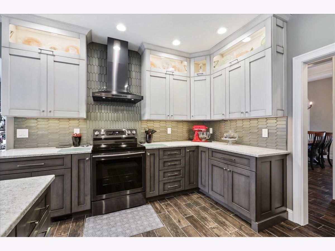
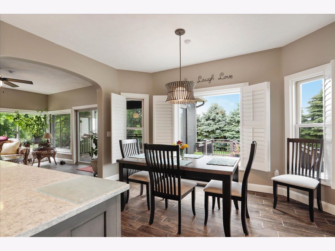
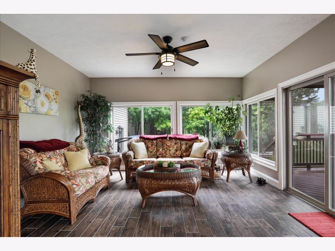
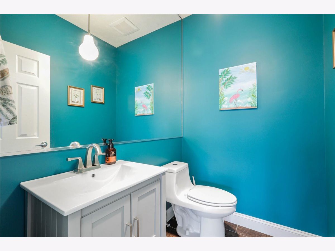
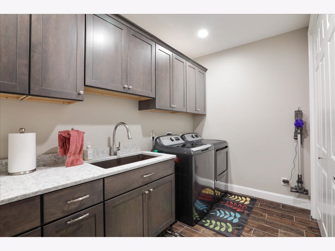
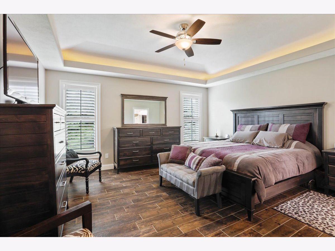
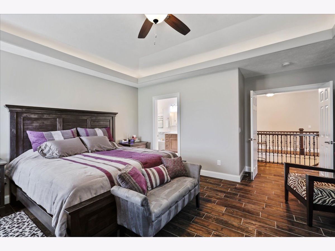
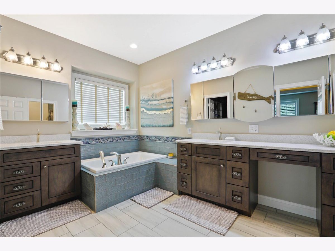
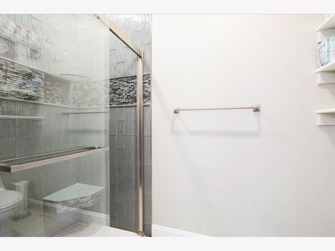
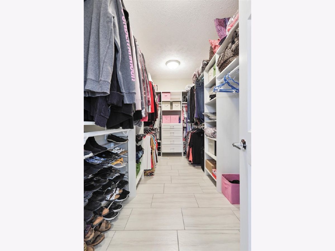
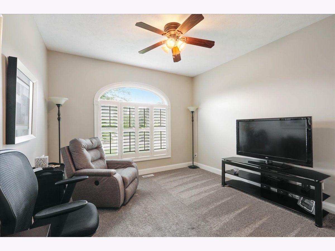
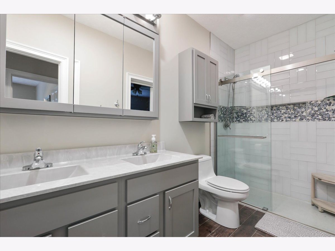
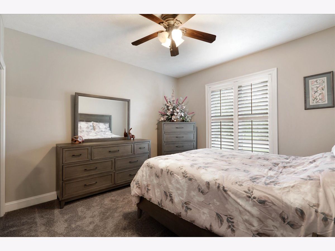
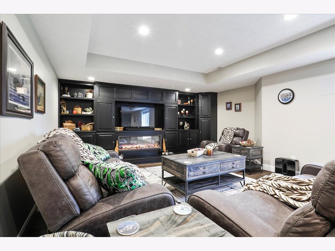
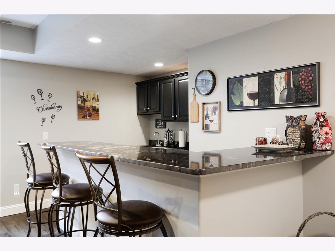
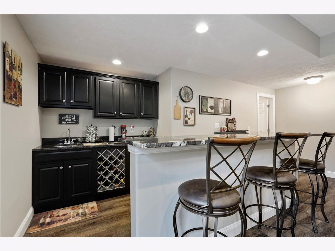
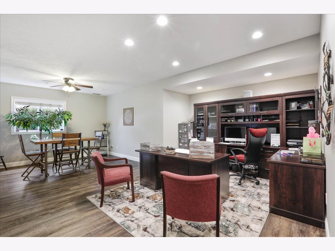
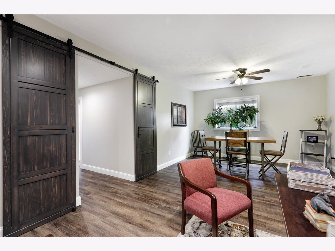
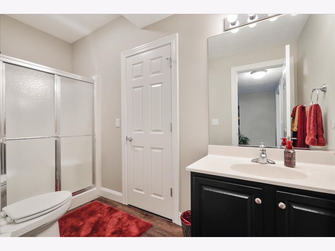
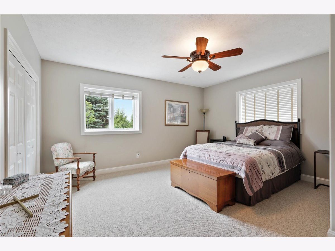
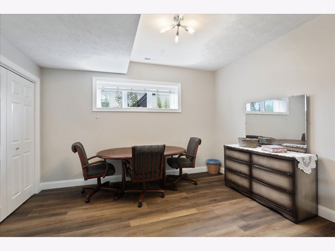
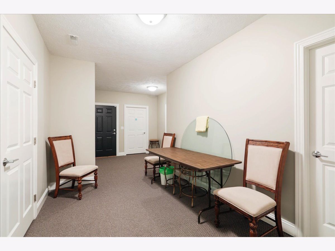
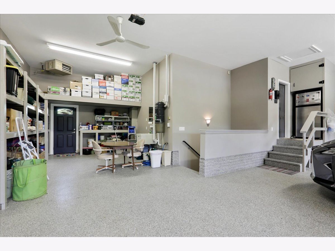
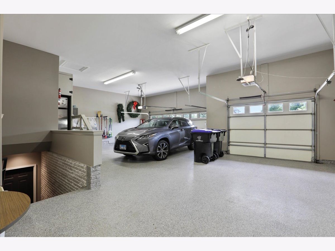
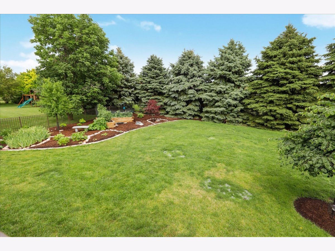
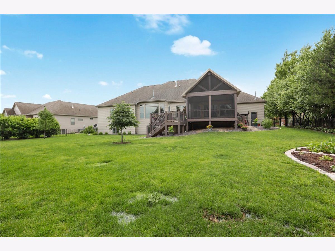
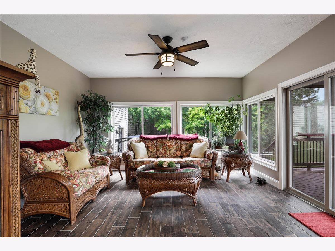
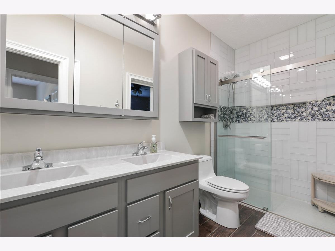
Room Specifics
Total Bedrooms: 5
Bedrooms Above Ground: 3
Bedrooms Below Ground: 2
Dimensions: —
Floor Type: Carpet
Dimensions: —
Floor Type: Carpet
Dimensions: —
Floor Type: Carpet
Dimensions: —
Floor Type: —
Full Bathrooms: 4
Bathroom Amenities: Double Sink,Soaking Tub
Bathroom in Basement: 1
Rooms: Bedroom 5,Heated Sun Room,Mud Room,Foyer,Screened Porch,Family Room,Recreation Room,Office,Bonus Room
Basement Description: Finished,Exterior Access,Egress Window,Lookout
Other Specifics
| 3 | |
| — | |
| — | |
| Deck, Porch Screened | |
| Fenced Yard,Landscaped,Mature Trees | |
| 100X175X117X206 | |
| — | |
| Full | |
| Bar-Wet, First Floor Laundry, Walk-In Closet(s) | |
| Range, Microwave, Dishwasher, Refrigerator, Stainless Steel Appliance(s), Range Hood | |
| Not in DB | |
| Sidewalks, Street Lights | |
| — | |
| — | |
| Electric, Gas Log |
Tax History
| Year | Property Taxes |
|---|---|
| 2007 | $9,593 |
| 2012 | $10,437 |
| 2016 | $10,836 |
| 2019 | $11,335 |
| 2021 | $11,365 |
Contact Agent
Nearby Similar Homes
Nearby Sold Comparables
Contact Agent
Listing Provided By
RE/MAX Rising

