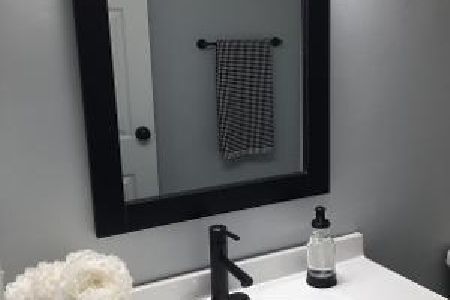7 Malvern Lane, Vernon Hills, Illinois 60061
$432,000
|
Sold
|
|
| Status: | Closed |
| Sqft: | 1,776 |
| Cost/Sqft: | $239 |
| Beds: | 3 |
| Baths: | 2 |
| Year Built: | 1976 |
| Property Taxes: | $8,688 |
| Days On Market: | 960 |
| Lot Size: | 0,16 |
Description
This Deerpath location is truly remarkable! Seconds from your back slider, you will have quick access to the walking trail leading to the nearby creek and multiple parks - perfect for the outdoor lovers in your family. Upon entering through the front door, you'll be greeted by beautifully refinished rich hardwood flooring and a completely open-concept first floor that seamlessly connects the sun-drenched living room, dining area, and kitchen, creating an inviting space for socializing and entertaining guests. Whether you are preparing a meal or enjoying a quiet evening at home, this space ensures that everyone feels included and part of the action no matter where they are. The kitchen showcases ample counter space, a custom tile backsplash, a myriad of custom cabinets, quality appliances, including a heavy-duty KitchenAid disposal, a pot filler over the oven (so convenient), and an extra-long island with under-cabinet storage and breakfast bar seating. It's the ideal place for preparing meals, casual dining, or baking with loved ones. Hosting a summer cookout has never been easier, just grab your food and head out the slider to extend the gathering to the patio. Never worry about running out of propane mid-cookout with the attached gas grill! Retreat inside and head upstairs where you will find three spacious bedrooms all with generous closet space and a full bath with a dual sink vanity and a tub/shower combo. Next, the lower level offers a large family room which offers a great space to cozy up and catch up on your favorite shows, a full bath, and a versatile room that could easily be set up as a home office, or a fourth bedroom if needed. Don't stop there! The basement adds even more living space with a large rec room reminiscent of a city loft, a laundry room, and a hidden tucked-away bonus room - a great space for a hobby/crafting room, storage room, or another home office space! 2-car garage. This home is move-in ready and conveniently located near parks, shopping, Metra, and Award-winning schools. Don't let this opportunity slip away!
Property Specifics
| Single Family | |
| — | |
| — | |
| 1976 | |
| — | |
| CAMBRIDGE | |
| No | |
| 0.16 |
| Lake | |
| Deerpath | |
| 0 / Not Applicable | |
| — | |
| — | |
| — | |
| 11796925 | |
| 15043030870000 |
Nearby Schools
| NAME: | DISTRICT: | DISTANCE: | |
|---|---|---|---|
|
Grade School
Aspen Elementary School |
73 | — | |
|
Middle School
Hawthorn Middle School South |
73 | Not in DB | |
|
High School
Vernon Hills High School |
128 | Not in DB | |
Property History
| DATE: | EVENT: | PRICE: | SOURCE: |
|---|---|---|---|
| 29 Jun, 2023 | Sold | $432,000 | MRED MLS |
| 5 Jun, 2023 | Under contract | $425,000 | MRED MLS |
| 1 Jun, 2023 | Listed for sale | $425,000 | MRED MLS |




































Room Specifics
Total Bedrooms: 3
Bedrooms Above Ground: 3
Bedrooms Below Ground: 0
Dimensions: —
Floor Type: —
Dimensions: —
Floor Type: —
Full Bathrooms: 2
Bathroom Amenities: Double Sink
Bathroom in Basement: 0
Rooms: —
Basement Description: Partially Finished,Sub-Basement,Rec/Family Area
Other Specifics
| 2 | |
| — | |
| Concrete | |
| — | |
| — | |
| 64 X 111 X 65 X 110 | |
| — | |
| — | |
| — | |
| — | |
| Not in DB | |
| — | |
| — | |
| — | |
| — |
Tax History
| Year | Property Taxes |
|---|---|
| 2023 | $8,688 |
Contact Agent
Nearby Similar Homes
Nearby Sold Comparables
Contact Agent
Listing Provided By
RE/MAX Suburban









