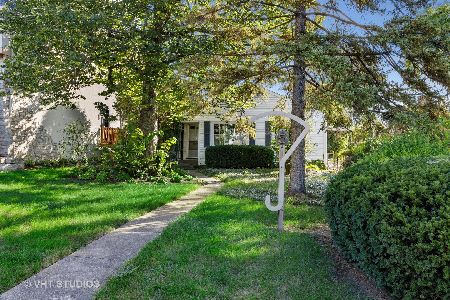7 Mcintosh Avenue, Clarendon Hills, Illinois 60514
$1,525,000
|
Sold
|
|
| Status: | Closed |
| Sqft: | 5,070 |
| Cost/Sqft: | $325 |
| Beds: | 5 |
| Baths: | 6 |
| Year Built: | 2014 |
| Property Taxes: | $25,378 |
| Days On Market: | 858 |
| Lot Size: | 0,00 |
Description
Absolutely stunning 5,000 sf home in prime Clarendon Hills location! Built in 2014, this home checks all the boxes. Thoughtful floor plan with massive open kitchen & family room that is perfect for entertaining and daily living. Home office on main level can also be a 5th bedroom with ensuite bath. The second floor features 3 generously sized bedrooms, huge closets, a laundry room, plus a large bonus room over garage that can be finished out to make a playroom, craft room, study... bring your ideas! The third floor contains the spacious 4th bedroom. Large finished basement with with wet bar, half bath, and space for a home gym. The serene and secluded backyard is lushly landscaped and features a stone patio and outdoor fireplace. Unbeatable location in close proximity to train station, restaurants, Prospect Park, and highly-ranked Prospect elementary and Clarendon Hills Middle School.
Property Specifics
| Single Family | |
| — | |
| — | |
| 2014 | |
| — | |
| — | |
| No | |
| — |
| — | |
| — | |
| 0 / Not Applicable | |
| — | |
| — | |
| — | |
| 11844775 | |
| 0911102008 |
Nearby Schools
| NAME: | DISTRICT: | DISTANCE: | |
|---|---|---|---|
|
Grade School
Prospect Elementary School |
181 | — | |
|
Middle School
Clarendon Hills Middle School |
181 | Not in DB | |
|
High School
Hinsdale Central High School |
86 | Not in DB | |
Property History
| DATE: | EVENT: | PRICE: | SOURCE: |
|---|---|---|---|
| 8 Apr, 2024 | Sold | $1,525,000 | MRED MLS |
| 18 Feb, 2024 | Under contract | $1,649,000 | MRED MLS |
| — | Last price change | $1,699,000 | MRED MLS |
| 17 Sep, 2023 | Listed for sale | $1,799,000 | MRED MLS |
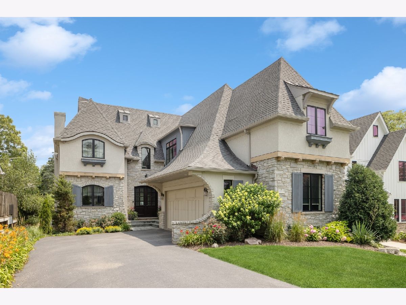
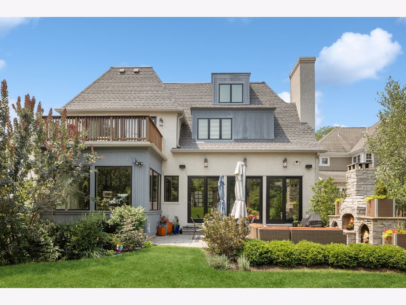
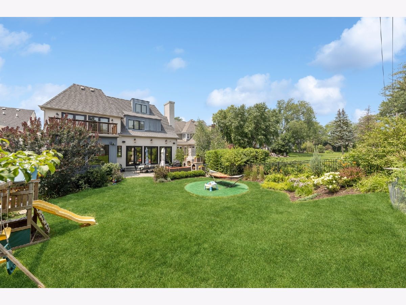
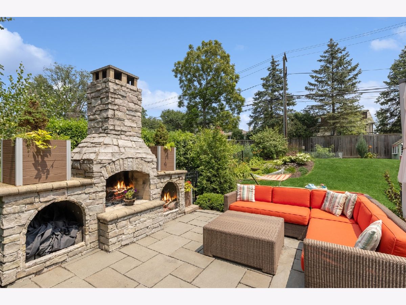
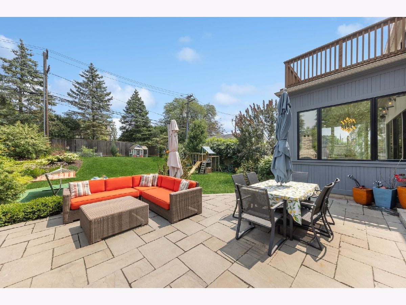
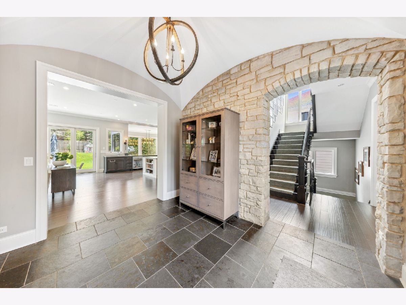
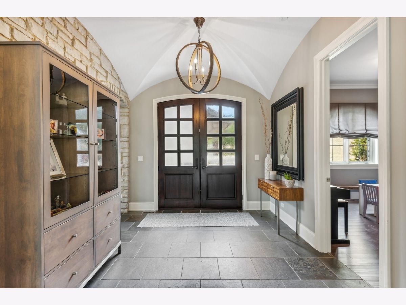
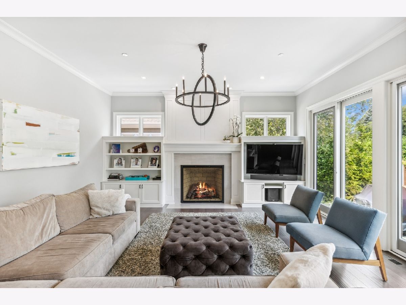
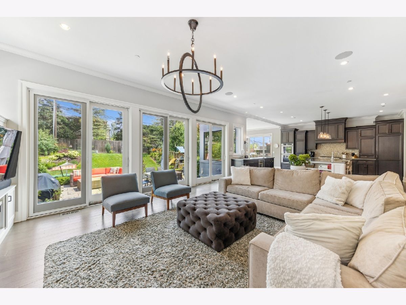
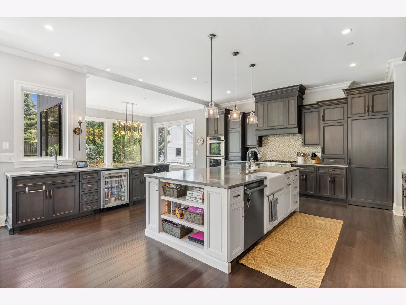
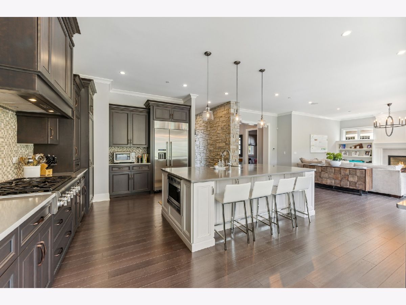
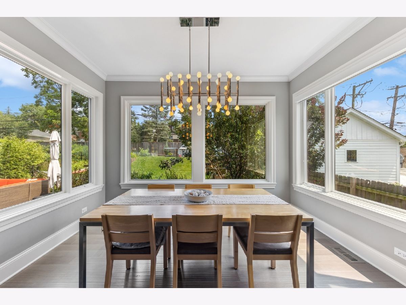
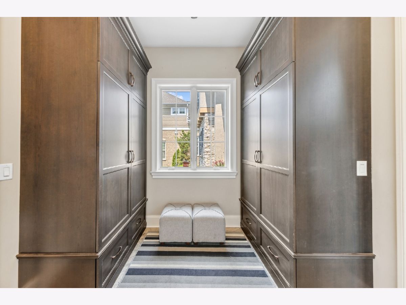
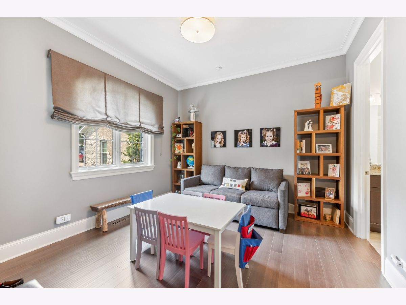
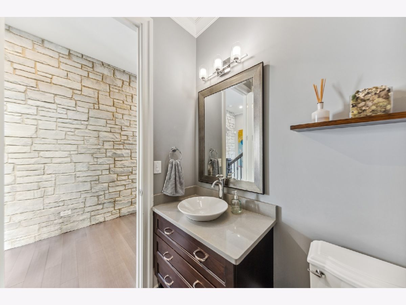
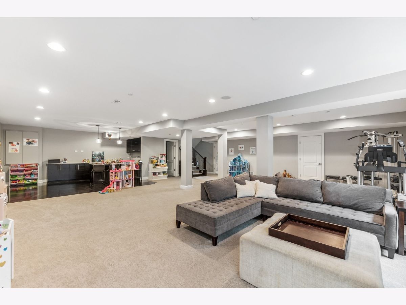
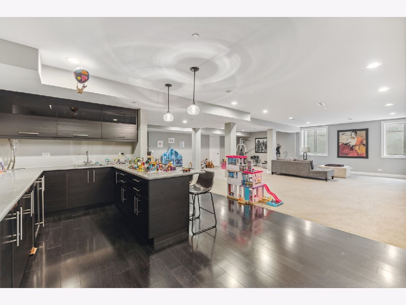
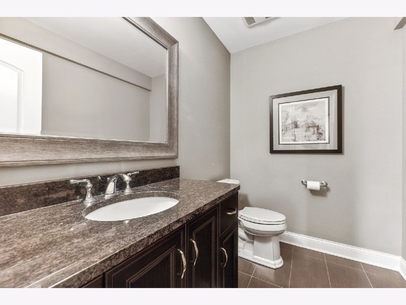
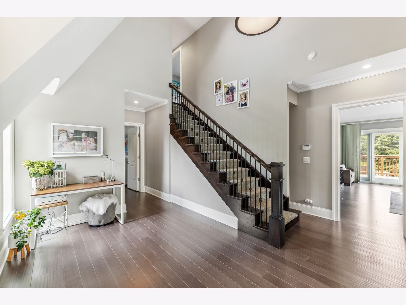
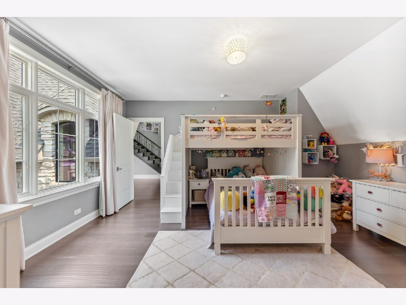
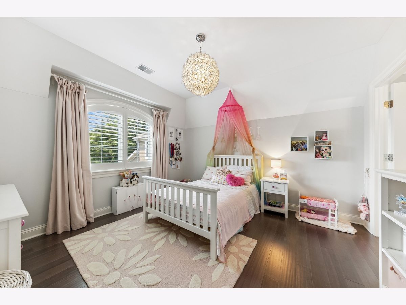
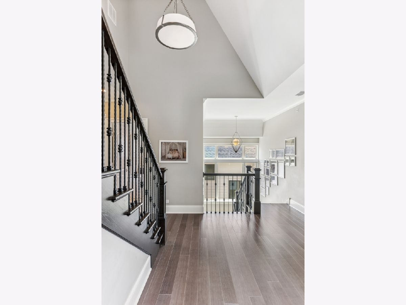
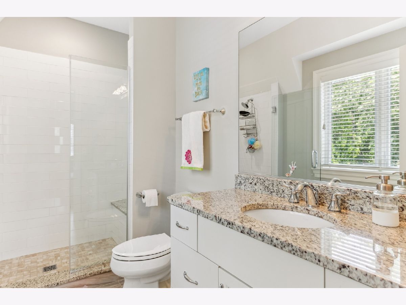
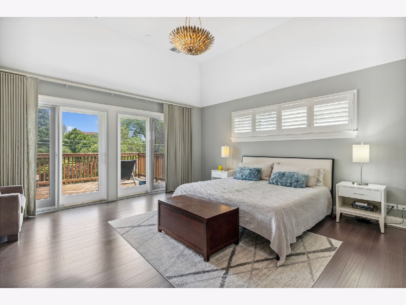
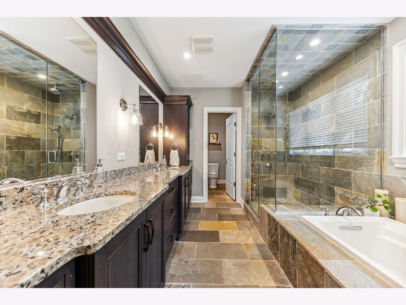
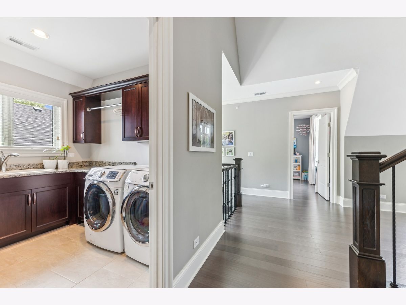
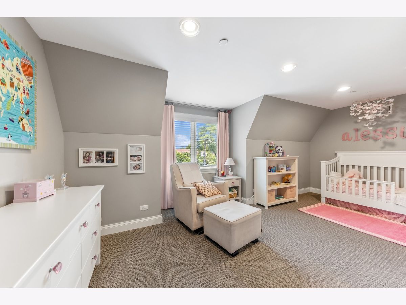
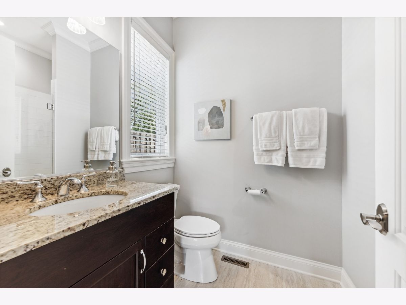
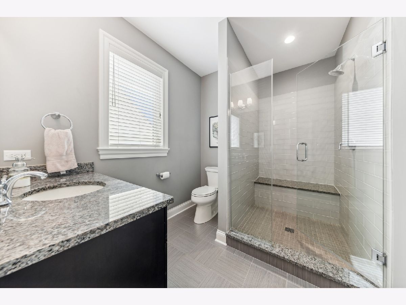
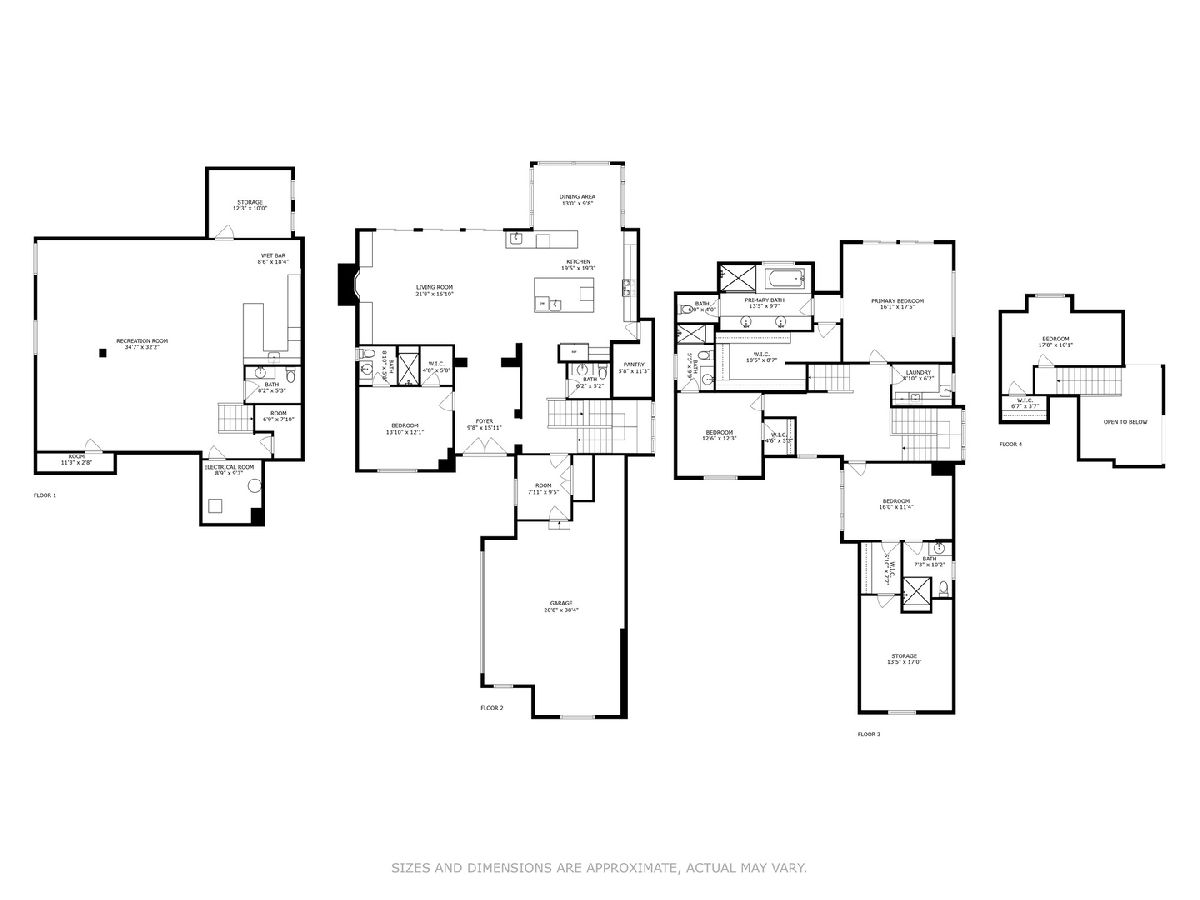
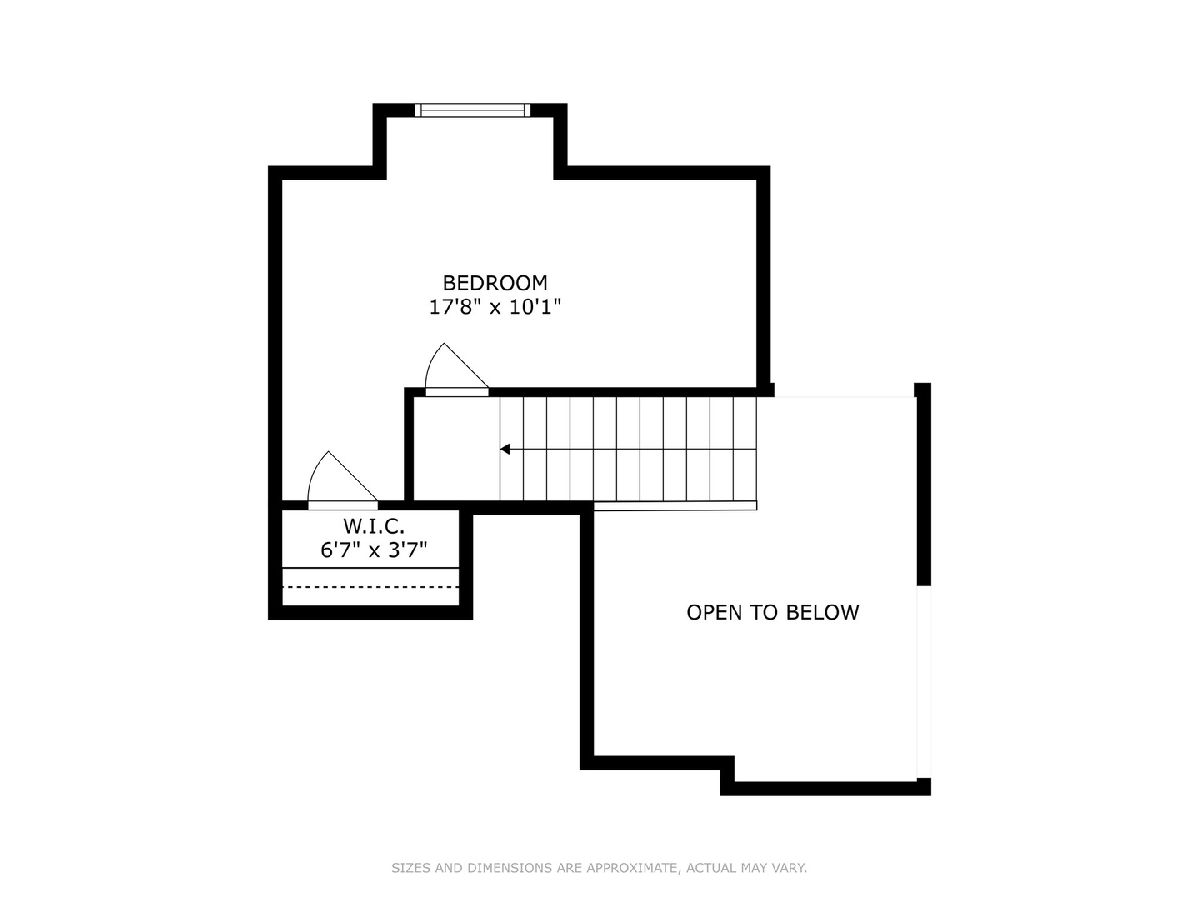
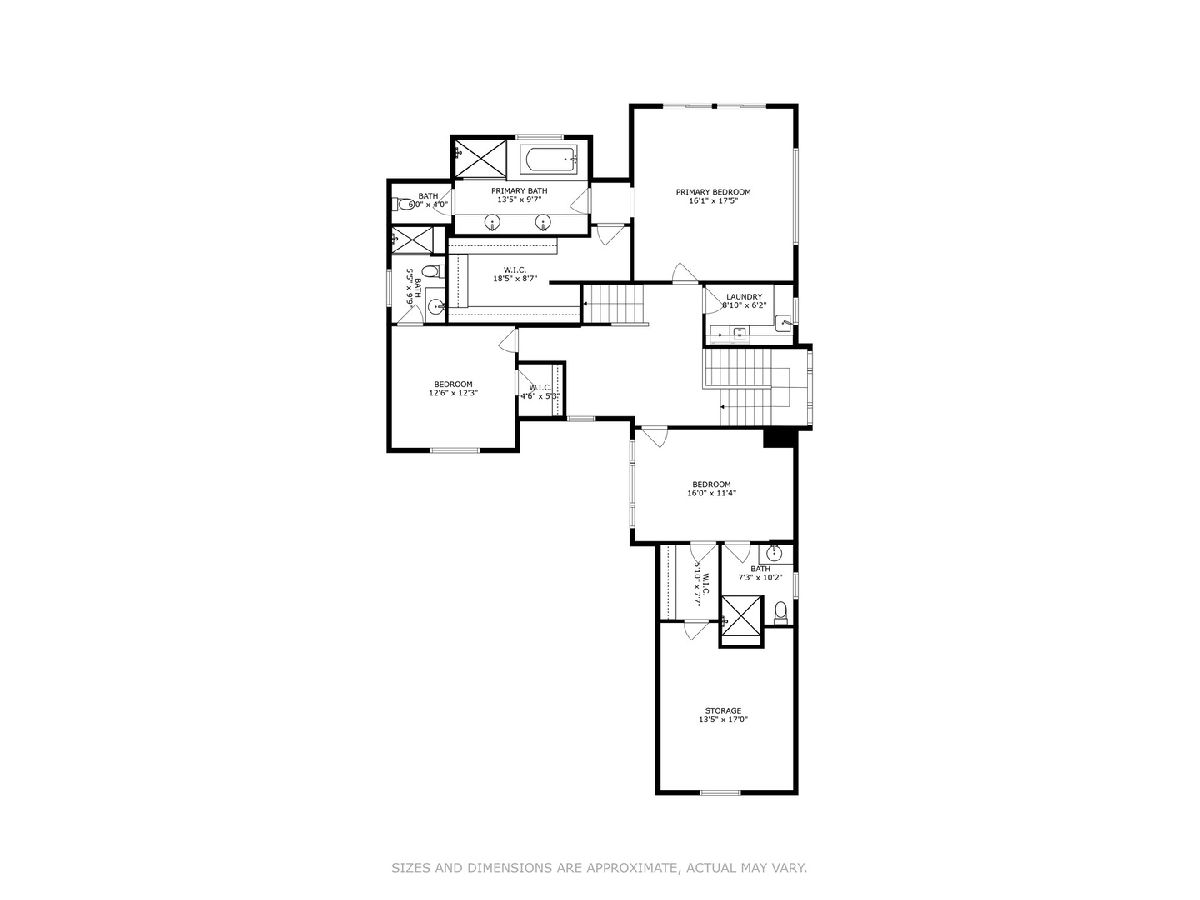
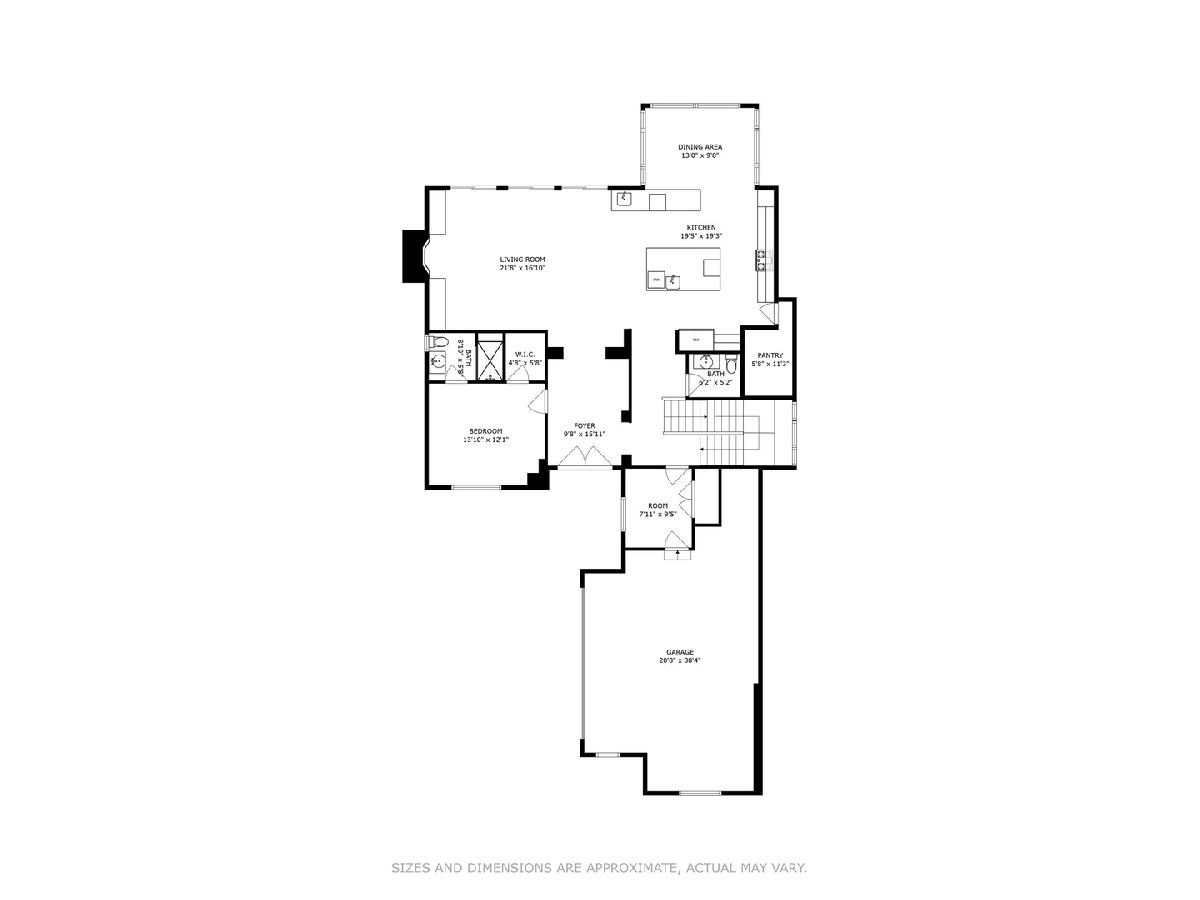
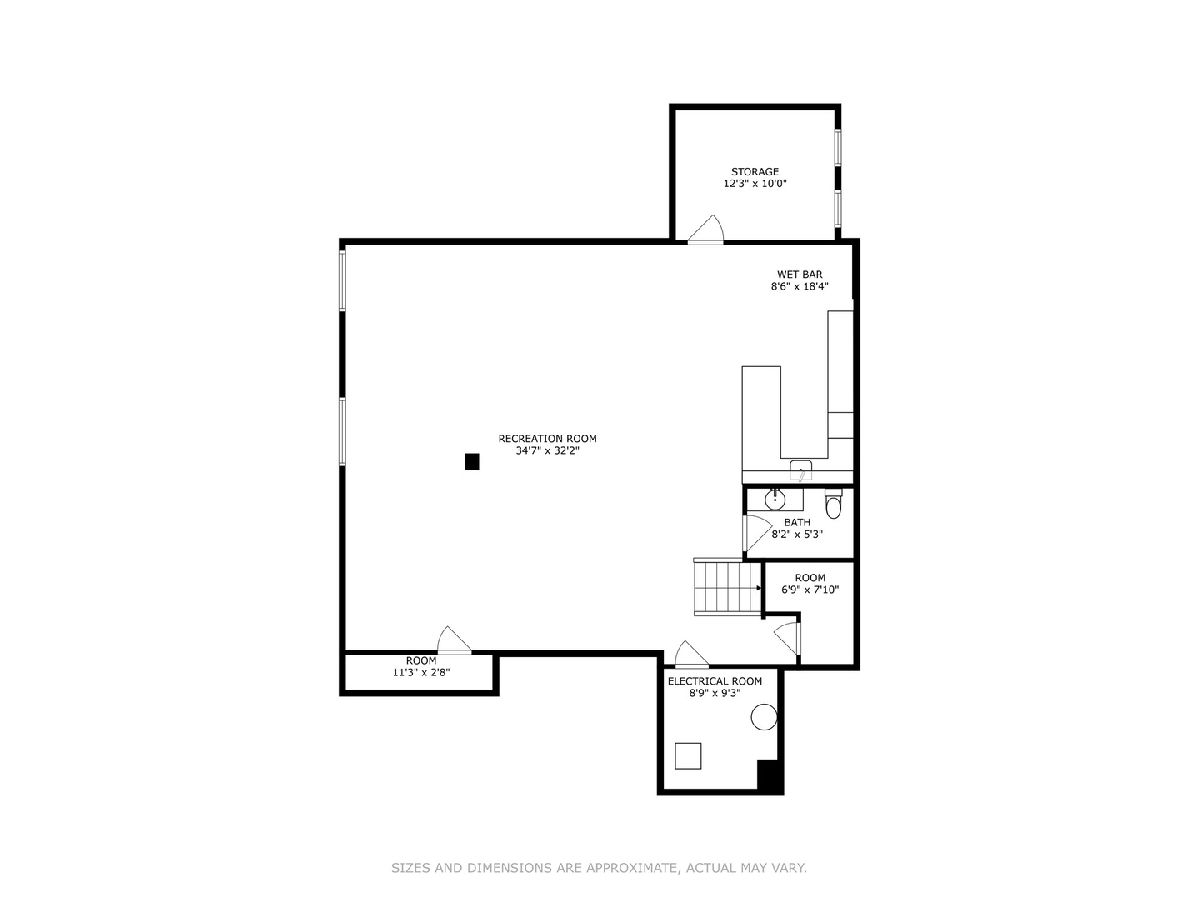
Room Specifics
Total Bedrooms: 5
Bedrooms Above Ground: 5
Bedrooms Below Ground: 0
Dimensions: —
Floor Type: —
Dimensions: —
Floor Type: —
Dimensions: —
Floor Type: —
Dimensions: —
Floor Type: —
Full Bathrooms: 6
Bathroom Amenities: Separate Shower,Double Sink,Soaking Tub
Bathroom in Basement: 1
Rooms: —
Basement Description: Finished
Other Specifics
| 2 | |
| — | |
| — | |
| — | |
| — | |
| 55 X 181 X 55 X 185 | |
| — | |
| — | |
| — | |
| — | |
| Not in DB | |
| — | |
| — | |
| — | |
| — |
Tax History
| Year | Property Taxes |
|---|---|
| 2024 | $25,378 |
Contact Agent
Nearby Similar Homes
Nearby Sold Comparables
Contact Agent
Listing Provided By
Jameson Sotheby's International Realty







