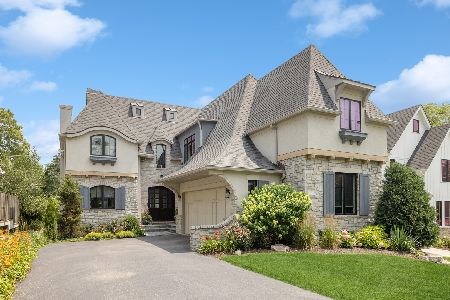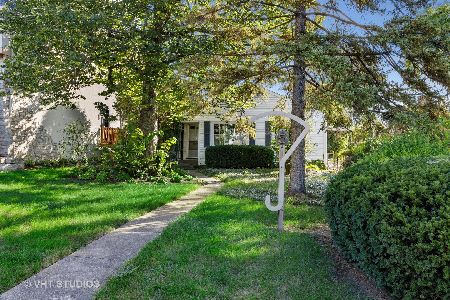8 Prospect Avenue, Clarendon Hills, Illinois 60514
$950,000
|
Sold
|
|
| Status: | Closed |
| Sqft: | 2,766 |
| Cost/Sqft: | $361 |
| Beds: | 4 |
| Baths: | 5 |
| Year Built: | 1996 |
| Property Taxes: | $20,537 |
| Days On Market: | 2148 |
| Lot Size: | 0,00 |
Description
Enchanting! Talk about perfection! One of the most captivating homes to become available in the Village! Solidly built brick home in an enviable heart-of-the Village location awash with sunlight streaming in through the abundant windows. Traditional, yet perfect for today's busy lifestyles, this handsome home boasts old-world craftsmanship with striking custom paneling, over sized trims and moldings and hardwoods with rich patina. The rooms flow seamlessly from one to the other and are of inspired size. Elegant, perfect entertaining of all sorts, superb gourmet kitchen with top-of-the-line appliances, very spacious island with breakfast bar and additional storage opening to an inviting family room with fireplace. Upstairs is a luxurious private master suite complete with luscious spa-like master bath as well as three additional well-sized bedrooms. The lower level is simply amazing and perfect for all types of family fun! An open rec room with warm inviting fireplace, private office and bar area. The outdoors is what sets this spectacular home apart from any other. Not only one of the most charming covered patio with stone fireplace and radiant heating for the cooler months, but the back yard boasts an oh-so-fun putting green and additional patio area with firepit. A true hidden gem; impossible to recreate anywhere near this price! You won't want to leave. It is truly the home of your dreams. Exquisite - packed with one surprisingly delightful detail after another - it beckons you to enter and envelopes you with a warmth and charm you won't be able to resist! Walk to absolutely everywhere - schools, parks, town and train into world class Chicago - only a short stroll away. Easy access to all expressways and both airports. Perfectly divine..... Welcome Home!
Property Specifics
| Single Family | |
| — | |
| Colonial | |
| 1996 | |
| Full | |
| — | |
| No | |
| — |
| Du Page | |
| — | |
| — / Not Applicable | |
| None | |
| Lake Michigan,Public | |
| Public Sewer | |
| 10636834 | |
| 0911102022 |
Nearby Schools
| NAME: | DISTRICT: | DISTANCE: | |
|---|---|---|---|
|
Grade School
Prospect Elementary School |
181 | — | |
|
Middle School
Clarendon Hills Middle School |
181 | Not in DB | |
|
High School
Hinsdale Central High School |
86 | Not in DB | |
Property History
| DATE: | EVENT: | PRICE: | SOURCE: |
|---|---|---|---|
| 15 May, 2020 | Sold | $950,000 | MRED MLS |
| 19 Mar, 2020 | Under contract | $999,000 | MRED MLS |
| 6 Mar, 2020 | Listed for sale | $999,000 | MRED MLS |
Room Specifics
Total Bedrooms: 4
Bedrooms Above Ground: 4
Bedrooms Below Ground: 0
Dimensions: —
Floor Type: Hardwood
Dimensions: —
Floor Type: Hardwood
Dimensions: —
Floor Type: Hardwood
Full Bathrooms: 5
Bathroom Amenities: Separate Shower,Double Sink
Bathroom in Basement: 1
Rooms: Office,Recreation Room,Game Room,Foyer
Basement Description: Finished
Other Specifics
| 2 | |
| — | |
| Concrete | |
| Patio, Brick Paver Patio, Fire Pit | |
| Landscaped | |
| 60X170 | |
| — | |
| Full | |
| Bar-Wet, Hardwood Floors, Built-in Features, Walk-In Closet(s) | |
| Double Oven, Microwave, Dishwasher, Refrigerator, Washer, Dryer, Disposal, Wine Refrigerator, Cooktop, Built-In Oven, Range Hood | |
| Not in DB | |
| Park, Pool, Curbs, Sidewalks, Street Lights, Street Paved | |
| — | |
| — | |
| Gas Log, Gas Starter |
Tax History
| Year | Property Taxes |
|---|---|
| 2020 | $20,537 |
Contact Agent
Nearby Similar Homes
Nearby Sold Comparables
Contact Agent
Listing Provided By
@properties











