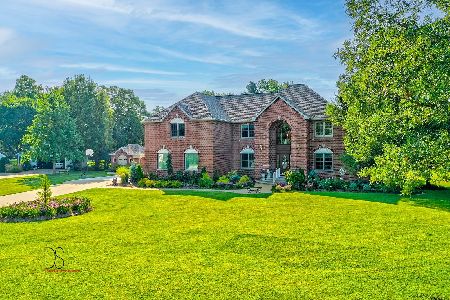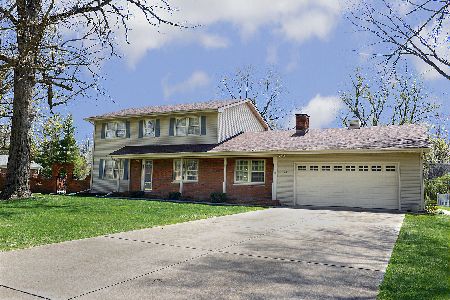7 Oaklane Drive, Ottawa, Illinois 61350
$201,000
|
Sold
|
|
| Status: | Closed |
| Sqft: | 2,120 |
| Cost/Sqft: | $101 |
| Beds: | 4 |
| Baths: | 3 |
| Year Built: | 1966 |
| Property Taxes: | $2,035 |
| Days On Market: | 3833 |
| Lot Size: | 0,58 |
Description
Spacious and well maintained 4 Bedroom all brick ranch located in desired Wallace School District. Great floor plan with hardwood floors throughout bedrooms, hallway and family room. Formal Living and Dining room can be flex rooms as office/media areas. Large Family room opening with fireplace opening onto screened room with scenic backyard views. Freshly professionally painted. New Roof coming October.
Property Specifics
| Single Family | |
| — | |
| — | |
| 1966 | |
| — | |
| — | |
| No | |
| 0.58 |
| — | |
| Oaklane | |
| 0 / Not Applicable | |
| — | |
| — | |
| — | |
| 08989180 | |
| 1335304004 |
Nearby Schools
| NAME: | DISTRICT: | DISTANCE: | |
|---|---|---|---|
|
Grade School
Wallace Elementary School |
195 | — | |
|
Middle School
Wallace Elementary School |
195 | Not in DB | |
|
High School
Ottawa Township High School |
140 | Not in DB | |
Property History
| DATE: | EVENT: | PRICE: | SOURCE: |
|---|---|---|---|
| 15 Oct, 2015 | Sold | $201,000 | MRED MLS |
| 6 Sep, 2015 | Under contract | $215,000 | MRED MLS |
| 20 Jul, 2015 | Listed for sale | $215,000 | MRED MLS |
Room Specifics
Total Bedrooms: 4
Bedrooms Above Ground: 4
Bedrooms Below Ground: 0
Dimensions: —
Floor Type: —
Dimensions: —
Floor Type: —
Dimensions: —
Floor Type: —
Full Bathrooms: 3
Bathroom Amenities: —
Bathroom in Basement: 0
Rooms: —
Basement Description: Unfinished
Other Specifics
| 2 | |
| — | |
| Asphalt | |
| — | |
| — | |
| 152X184X150X168 | |
| — | |
| — | |
| — | |
| — | |
| Not in DB | |
| — | |
| — | |
| — | |
| — |
Tax History
| Year | Property Taxes |
|---|---|
| 2015 | $2,035 |
Contact Agent
Nearby Similar Homes
Nearby Sold Comparables
Contact Agent
Listing Provided By
Coldwell Banker Real Estate Group






