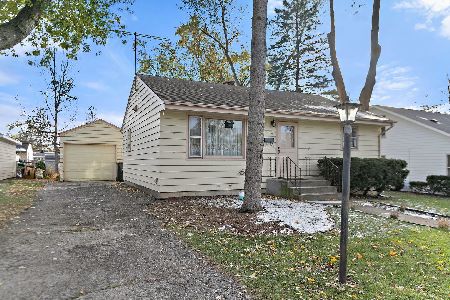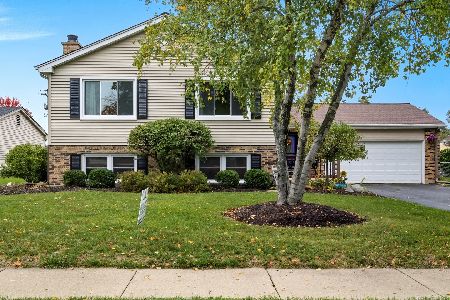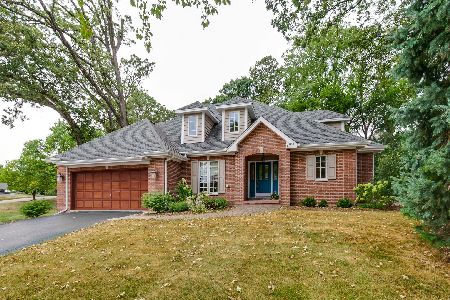7 Patriot Court, Cary, Illinois 60013
$350,000
|
Sold
|
|
| Status: | Closed |
| Sqft: | 3,300 |
| Cost/Sqft: | $106 |
| Beds: | 4 |
| Baths: | 3 |
| Year Built: | 1990 |
| Property Taxes: | $10,917 |
| Days On Market: | 3544 |
| Lot Size: | 0,00 |
Description
Fall in Love with this Gorgeous Custom Home in Patriot Woods with Huge 2+ Car Tandem Garage that fits 3 FULL SIZED CARS! This Home boast Over $100K in Newer Upgrades! Interior has beautiful Hardwood throughout First Floor! Newer Gourmet Custom Kitchen w/Maple Cabinets & Under/Above Accent Lighting, Quartz Countertops, All High End Stainless Appliances that include: Separate Warming Drawer, Microwave/Convection Oven, High Profile Double Oven & Refrigerator, Cook Top w/electric venting hood, Breakfast Bar & Huge Walk In Pantry! You will also find Custom Maple Lockers in the Large First floor Landry Room! Incredible Master with updated On Suite and Walk in closet! All Baths are updated w/new Ouartz Tops, and Ceramic Tile! Tranquil Exterior has attractive Ornamental Fencing and an Amazing 40x16 Stamped Concrete Patio w/custom Fire Pit for entertaining! You will also find Built-in Energy Efficient Lighting and more! Please see Additional Info Page for the List of Upgrades in this home!
Property Specifics
| Single Family | |
| — | |
| Colonial | |
| 1990 | |
| Full | |
| CUSTOM | |
| No | |
| — |
| Mc Henry | |
| Patriot Woods | |
| 0 / Not Applicable | |
| None | |
| Public | |
| Public Sewer | |
| 09224471 | |
| 1912253011 |
Nearby Schools
| NAME: | DISTRICT: | DISTANCE: | |
|---|---|---|---|
|
Grade School
Deer Path Elementary School |
26 | — | |
|
Middle School
Cary Junior High School |
26 | Not in DB | |
|
High School
Cary-grove Community High School |
155 | Not in DB | |
Property History
| DATE: | EVENT: | PRICE: | SOURCE: |
|---|---|---|---|
| 30 Jun, 2016 | Sold | $350,000 | MRED MLS |
| 16 May, 2016 | Under contract | $350,000 | MRED MLS |
| 11 May, 2016 | Listed for sale | $350,000 | MRED MLS |
Room Specifics
Total Bedrooms: 4
Bedrooms Above Ground: 4
Bedrooms Below Ground: 0
Dimensions: —
Floor Type: Carpet
Dimensions: —
Floor Type: Carpet
Dimensions: —
Floor Type: Carpet
Full Bathrooms: 3
Bathroom Amenities: Whirlpool,Separate Shower,Double Sink
Bathroom in Basement: 0
Rooms: Den,Foyer
Basement Description: Unfinished
Other Specifics
| 3 | |
| Concrete Perimeter | |
| Asphalt | |
| Patio, Stamped Concrete Patio, Storms/Screens | |
| Cul-De-Sac,Fenced Yard | |
| 47X131X124X178 | |
| — | |
| Full | |
| Vaulted/Cathedral Ceilings, Skylight(s), Hardwood Floors, First Floor Laundry | |
| Double Oven, Microwave, Dishwasher, Refrigerator, Disposal | |
| Not in DB | |
| Sidewalks, Street Lights, Street Paved | |
| — | |
| — | |
| Wood Burning, Gas Log, Gas Starter |
Tax History
| Year | Property Taxes |
|---|---|
| 2016 | $10,917 |
Contact Agent
Nearby Similar Homes
Nearby Sold Comparables
Contact Agent
Listing Provided By
Coldwell Banker The Real Estate Group










