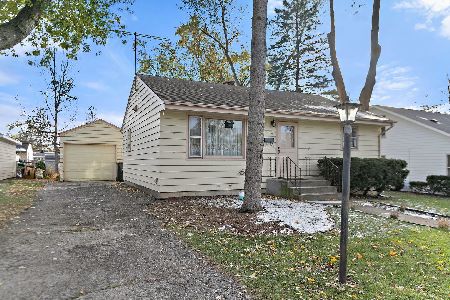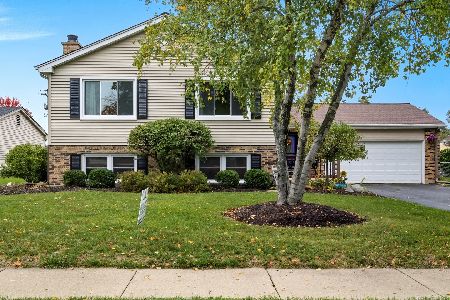5 Liberty Court, Cary, Illinois 60013
$369,000
|
Sold
|
|
| Status: | Closed |
| Sqft: | 3,863 |
| Cost/Sqft: | $98 |
| Beds: | 5 |
| Baths: | 4 |
| Year Built: | 1990 |
| Property Taxes: | $10,117 |
| Days On Market: | 2269 |
| Lot Size: | 0,36 |
Description
You will LOVE this location - Versemann Custom Beauty in Cary's hidden gem, Patriot Woods - the heart of Cary - a New England feel, charming neighborhood. 3 full floors of living space. So much space and quality here. This home boasts 5 bedrooms, 3-1/2 baths and 3-car garage. Large eating area, separate dining room, first floor office/den, 1st floor laundry, Cherrywood cabinets, granite counters, Fisher/Paykel 2-drawer dishwasher, hardwood floors, crown moulding. Zoned heating and air-cond. Fresh paint and new window treatments. If you're looking for a home where your kids can walk or ride their bikes to school and practice, this is the PERFECT location for you! Within walking distance to METRA, shopping (Jewel, Post Office) and restaurants. Unique home with a 3rd floor perfect for your home business, hobby or in-law arrangement - like a separate apartment. Cary H.S. is rated a 10! Home Warranty included.
Property Specifics
| Single Family | |
| — | |
| — | |
| 1990 | |
| Partial,English | |
| CUSTOM VERSMANN 3-STORY | |
| No | |
| 0.36 |
| Mc Henry | |
| Patriot Woods | |
| 0 / Not Applicable | |
| None | |
| Public | |
| Public Sewer | |
| 10567597 | |
| 1912253015 |
Nearby Schools
| NAME: | DISTRICT: | DISTANCE: | |
|---|---|---|---|
|
Grade School
Deer Path Elementary School |
26 | — | |
|
Middle School
Cary Junior High School |
26 | Not in DB | |
|
High School
Cary-grove Community High School |
155 | Not in DB | |
Property History
| DATE: | EVENT: | PRICE: | SOURCE: |
|---|---|---|---|
| 17 Jan, 2020 | Sold | $369,000 | MRED MLS |
| 19 Nov, 2019 | Under contract | $379,900 | MRED MLS |
| 6 Nov, 2019 | Listed for sale | $379,900 | MRED MLS |
Room Specifics
Total Bedrooms: 5
Bedrooms Above Ground: 5
Bedrooms Below Ground: 0
Dimensions: —
Floor Type: Carpet
Dimensions: —
Floor Type: Carpet
Dimensions: —
Floor Type: Carpet
Dimensions: —
Floor Type: —
Full Bathrooms: 4
Bathroom Amenities: Whirlpool,Separate Shower,Double Sink
Bathroom in Basement: 0
Rooms: Bedroom 5,Eating Area,Den,Foyer,Sitting Room
Basement Description: Unfinished,Egress Window
Other Specifics
| 3 | |
| Concrete Perimeter | |
| Asphalt | |
| Deck, Storms/Screens | |
| Cul-De-Sac,Mature Trees | |
| 197X177X119X48 | |
| — | |
| Full | |
| Hardwood Floors, In-Law Arrangement, First Floor Laundry, Walk-In Closet(s) | |
| Double Oven, Range, Dishwasher | |
| Not in DB | |
| Sidewalks, Street Lights, Street Paved | |
| — | |
| — | |
| Wood Burning, Gas Starter |
Tax History
| Year | Property Taxes |
|---|---|
| 2020 | $10,117 |
Contact Agent
Nearby Similar Homes
Contact Agent
Listing Provided By
Berkshire Hathaway HomeServices Starck Real Estate









