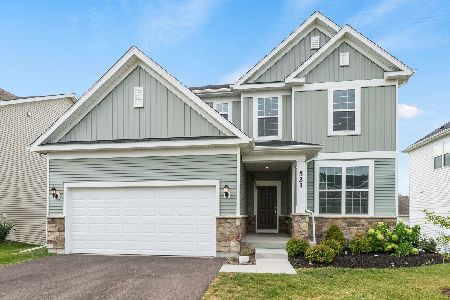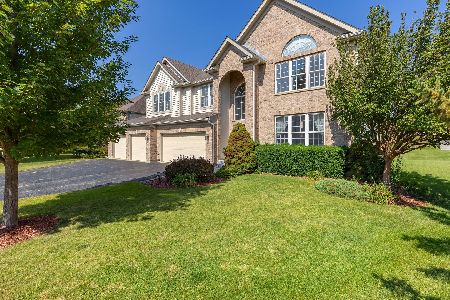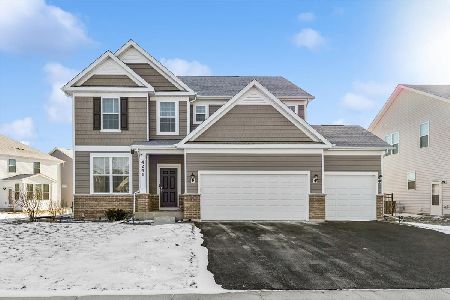7 Pebble Beach Court, Lake In The Hills, Illinois 60156
$525,000
|
Sold
|
|
| Status: | Closed |
| Sqft: | 5,027 |
| Cost/Sqft: | $112 |
| Beds: | 5 |
| Baths: | 4 |
| Year Built: | 1993 |
| Property Taxes: | $8,577 |
| Days On Market: | 2206 |
| Lot Size: | 0,25 |
Description
Look no further! Wonderful opportunity in the exclusive gated community of Boulder Ridge. This "one of a kind" 2 story home with walkout lower level located in the fairways boasts over 5,000 square feet of finished living space and a generous heated 3 car garage. Million dollar panoramic golf course & water views overlooking 18th green & fairway. With every attention to detail attended to, this fabulously updated and meticulously maintained home will impress the fussiest of buyers. It even has an elevator to all levels! Whether you are raising a family or just like to entertain, this home has it all! Open floor plan, spacious room sizes, 2 story great room complimented by 2 story brick fireplace and skylights, gleaming hardwood floors, custom silhouette blinds & custom lighting throughout. Gourmet chef's kitchen is a dream with custom mahogany cabinetry & granite counters and granite back-splash + island and breakfast bar, all stainless high end appliances, pot filler, 2 sinks, 2 dishwashers...all the bells & whistles you could possibly want in a kitchen. Focal point of this amazing home is the vaulted screened in sunroom with all the details you are looking for. High end custom EZ breeze window system and tiger wood floors, complimented by open air decks on each side. Hydronic heated floors in several rooms including 4 season sunroom. Bonus 1st floor spacious bedroom could be utilized as a 2nd master suite or an executive office. Luxury master suite with sitting area, fireplace, huge his-n-her walk in closets & luxury master bath that will WOW you. Laundry closet with washer & dryer too. Custom walkout lower level with 2nd family room, fireplace, large bedroom & full bath, 2nd laundry room, butlers prep room and abundant storage. The mechanical room is an engineer's masterpiece. Brick paver patio compliments serene private backyard to enjoy the views. If only the best will do, look no further. Complete list of special features available upon request. Country Club membership is not required to live in the Boulder Ridge community. Complimentary trial membership to club with management approval if buyers have an interest.
Property Specifics
| Single Family | |
| — | |
| Traditional | |
| 1993 | |
| Walkout | |
| EXPANDED DORAL | |
| Yes | |
| 0.25 |
| Mc Henry | |
| Boulder Ridge Fairways | |
| 250 / Monthly | |
| Security,Security,Lawn Care,Scavenger,Snow Removal | |
| Public | |
| Public Sewer | |
| 10625345 | |
| 1825226028 |
Nearby Schools
| NAME: | DISTRICT: | DISTANCE: | |
|---|---|---|---|
|
Grade School
Mackeben Elementary School |
158 | — | |
|
Middle School
Heineman Middle School |
158 | Not in DB | |
|
High School
Huntley High School |
158 | Not in DB | |
|
Alternate Elementary School
Conley Elementary School |
— | Not in DB | |
Property History
| DATE: | EVENT: | PRICE: | SOURCE: |
|---|---|---|---|
| 11 Sep, 2020 | Sold | $525,000 | MRED MLS |
| 15 Jul, 2020 | Under contract | $564,900 | MRED MLS |
| — | Last price change | $599,000 | MRED MLS |
| 3 Feb, 2020 | Listed for sale | $599,000 | MRED MLS |
Room Specifics
Total Bedrooms: 5
Bedrooms Above Ground: 5
Bedrooms Below Ground: 0
Dimensions: —
Floor Type: Carpet
Dimensions: —
Floor Type: Carpet
Dimensions: —
Floor Type: Carpet
Dimensions: —
Floor Type: —
Full Bathrooms: 4
Bathroom Amenities: Separate Shower,Double Sink,Double Shower
Bathroom in Basement: 1
Rooms: Enclosed Porch Heated,Game Room,Mud Room,Loft,Bedroom 5
Basement Description: Finished,Exterior Access
Other Specifics
| 3 | |
| — | |
| Asphalt | |
| Deck, Porch Screened, Brick Paver Patio, Storms/Screens, Outdoor Grill | |
| Cul-De-Sac,Golf Course Lot,Landscaped,Pond(s),Water View | |
| 11003 | |
| — | |
| Full | |
| Vaulted/Cathedral Ceilings, Skylight(s), Bar-Wet, Elevator, Hardwood Floors, Heated Floors, First Floor Bedroom, First Floor Full Bath, Built-in Features, Walk-In Closet(s) | |
| Range, Microwave, Dishwasher, High End Refrigerator, Washer, Dryer, Disposal, Stainless Steel Appliance(s), Wine Refrigerator, Water Softener Owned, Other | |
| Not in DB | |
| Clubhouse, Park, Pool, Tennis Court(s), Lake, Gated | |
| — | |
| — | |
| Gas Log, Gas Starter |
Tax History
| Year | Property Taxes |
|---|---|
| 2020 | $8,577 |
Contact Agent
Nearby Similar Homes
Nearby Sold Comparables
Contact Agent
Listing Provided By
Baird & Warner










