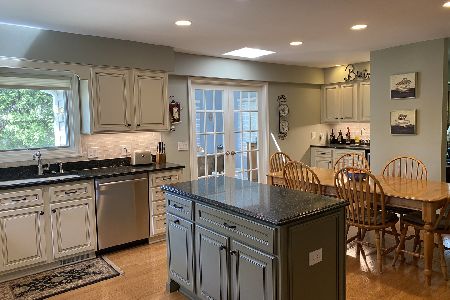7 Pepperidge Road, Naperville, Illinois 60540
$625,000
|
Sold
|
|
| Status: | Closed |
| Sqft: | 2,822 |
| Cost/Sqft: | $218 |
| Beds: | 4 |
| Baths: | 3 |
| Year Built: | 1985 |
| Property Taxes: | $10,600 |
| Days On Market: | 1143 |
| Lot Size: | 0,27 |
Description
BEAUTIFUL CUSTOM HOME, GREAT LOCATION! Extremely well maintained. Great curb appeal with a welcoming entrance. The foyer leads to a formal living/dining room w crown molding, new windows w rolling shades that provide partial or full privacy; private first-floor office w great views of the yard. A large open kitchen w white cabinets, granite, island, ss appliances, recessed lights, a separate butler pantry for entertaining/coffee bar, & space for a large kitchen table, all opens to 13x13 cathedral ceiling all season sun room w door leading to exterior paved patio. A great first-floor layout! Enjoy a primary suite, w walk-in closet, private updated bath, three nice size bedrooms, two with walk-in closets. Large corner lot, beautiful landscaping & privacy! Enjoy a walk to downtown Naperville - restaurants, shopping, close to parks & trails. Truly a wonderful home! Hurry in this one will not last!
Property Specifics
| Single Family | |
| — | |
| — | |
| 1985 | |
| — | |
| — | |
| No | |
| 0.27 |
| Du Page | |
| — | |
| — / Not Applicable | |
| — | |
| — | |
| — | |
| 11684793 | |
| 0714402019 |
Nearby Schools
| NAME: | DISTRICT: | DISTANCE: | |
|---|---|---|---|
|
Grade School
Elmwood Elementary School |
203 | — | |
|
Middle School
Lincoln Junior High School |
203 | Not in DB | |
|
High School
Naperville Central High School |
203 | Not in DB | |
Property History
| DATE: | EVENT: | PRICE: | SOURCE: |
|---|---|---|---|
| 29 Jun, 2021 | Sold | $564,900 | MRED MLS |
| 29 Apr, 2021 | Under contract | $564,900 | MRED MLS |
| 29 Apr, 2021 | Listed for sale | $564,900 | MRED MLS |
| 13 Jan, 2023 | Sold | $625,000 | MRED MLS |
| 7 Dec, 2022 | Under contract | $615,000 | MRED MLS |
| 7 Dec, 2022 | Listed for sale | $615,000 | MRED MLS |
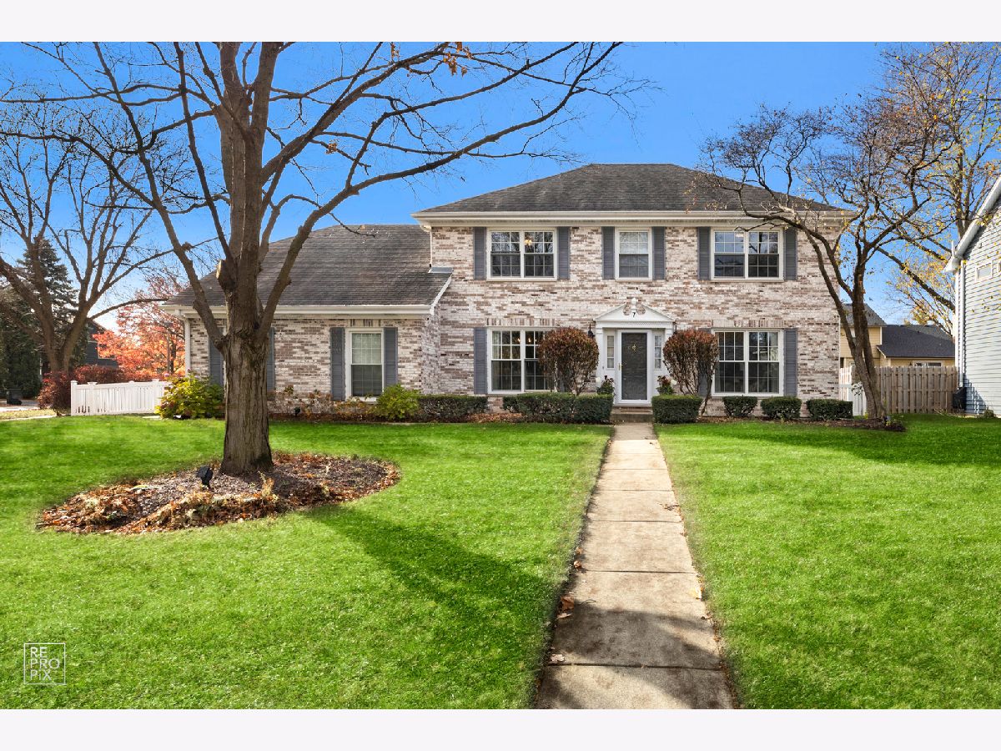
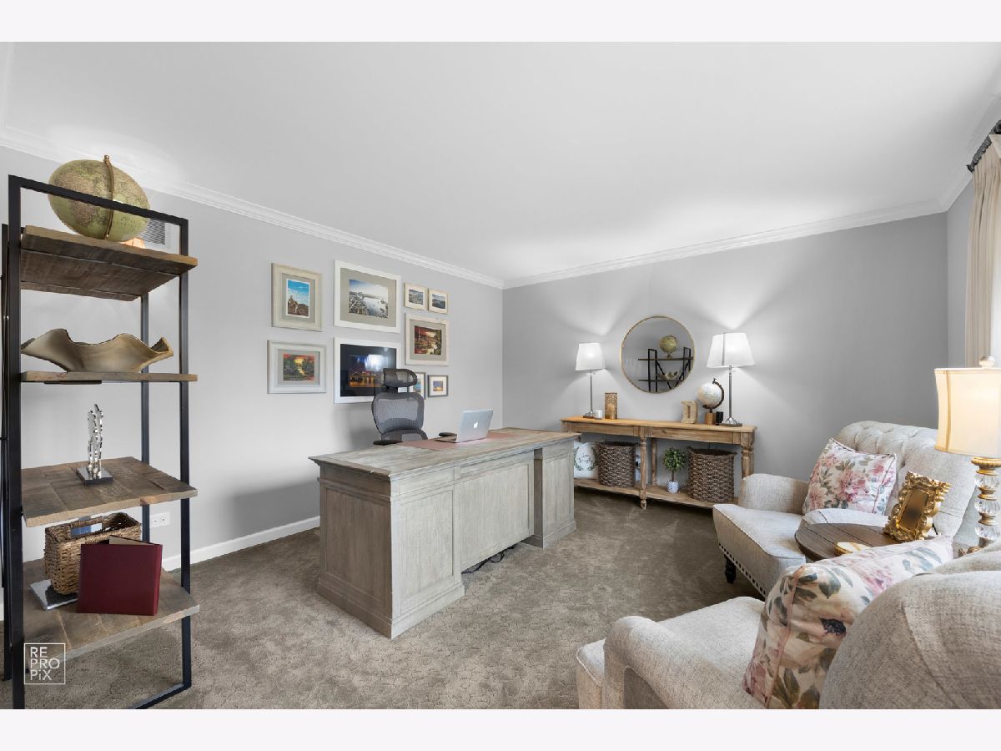
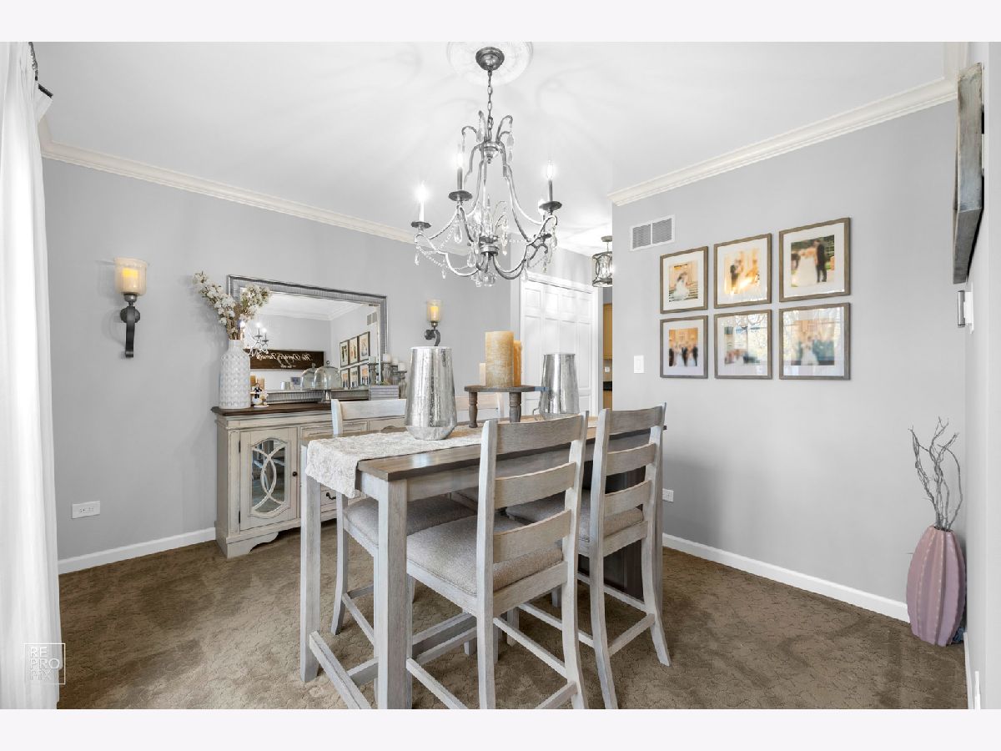
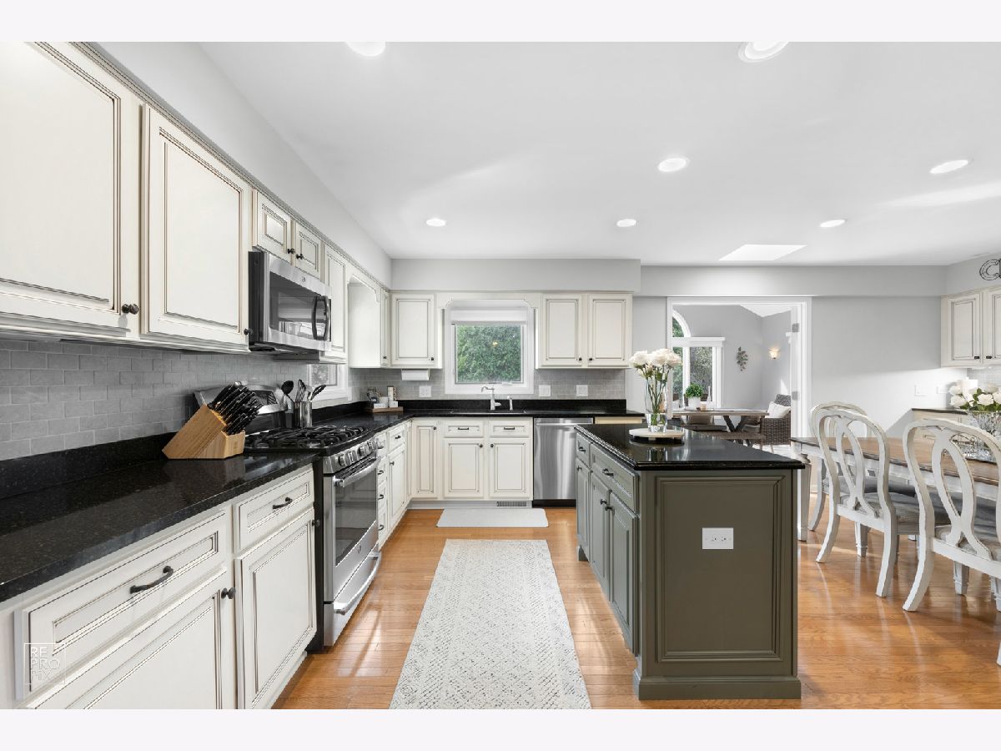








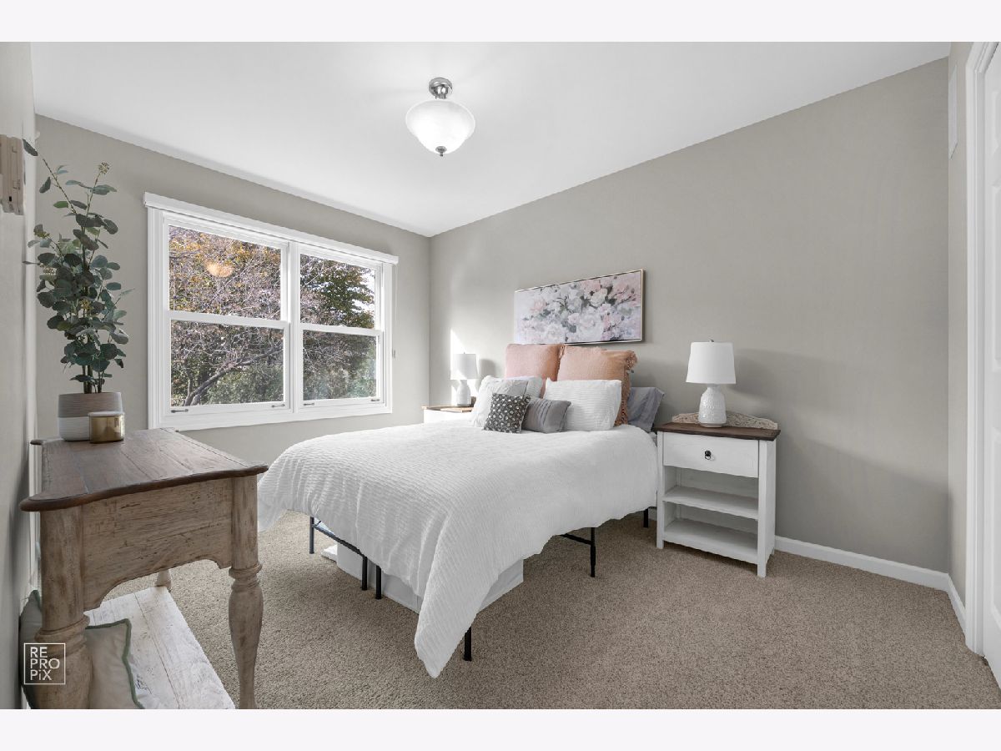









Room Specifics
Total Bedrooms: 4
Bedrooms Above Ground: 4
Bedrooms Below Ground: 0
Dimensions: —
Floor Type: —
Dimensions: —
Floor Type: —
Dimensions: —
Floor Type: —
Full Bathrooms: 3
Bathroom Amenities: Whirlpool,Double Sink
Bathroom in Basement: 0
Rooms: —
Basement Description: Unfinished
Other Specifics
| 2 | |
| — | |
| Asphalt | |
| — | |
| — | |
| 113X110.7X102.1X27.9X27.9X | |
| — | |
| — | |
| — | |
| — | |
| Not in DB | |
| — | |
| — | |
| — | |
| — |
Tax History
| Year | Property Taxes |
|---|---|
| 2021 | $10,174 |
| 2023 | $10,600 |
Contact Agent
Nearby Similar Homes
Nearby Sold Comparables
Contact Agent
Listing Provided By
john greene, Realtor





