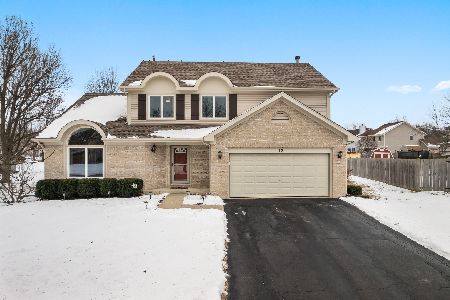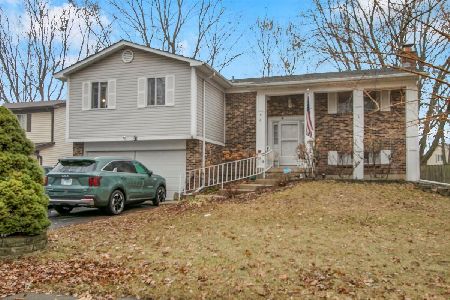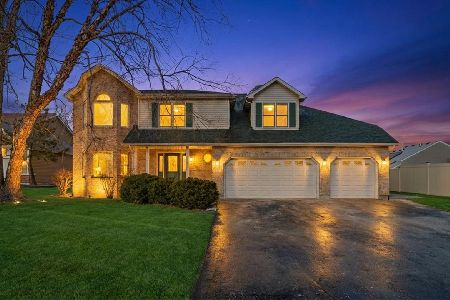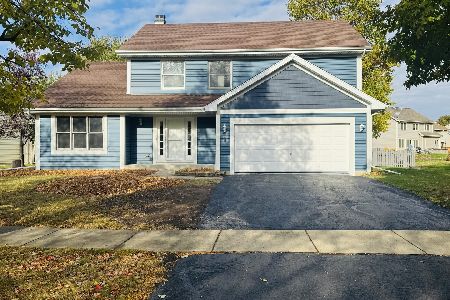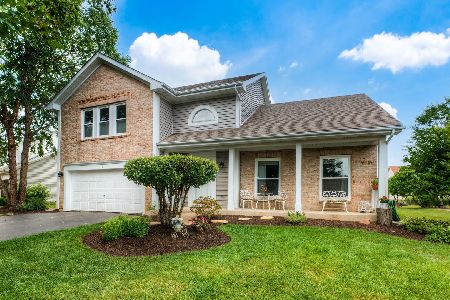7 Redspire Court, Bolingbrook, Illinois 60490
$289,900
|
Sold
|
|
| Status: | Closed |
| Sqft: | 2,156 |
| Cost/Sqft: | $134 |
| Beds: | 4 |
| Baths: | 3 |
| Year Built: | 1995 |
| Property Taxes: | $7,189 |
| Days On Market: | 2423 |
| Lot Size: | 0,26 |
Description
This property will hit every wish on your bucket list! Stunning two story home in the desired Bradford Place Subdivision of Bolingbrook. Fantastic cul-de-sac location. Huge fenced lot with a multi level deck area, storage shed and an above ground pool. Ceramic tiled entry and foyer. Vaulted ceilings and a fireplace in the living room area. Huge kitchen area features stainless steel appliances, hardwood flooring, recessed lighting and tons of cabinet/counter space. Jaw Dropping master bedroom suite complete with a sitting room, custom master bath with a double bowl vanity and custom shower area with exquisite tiled finishes. White trim and six panel doors throughout. Ceiling fans in every bedroom. Need even more space? No problem, this home also comes with a finished basement featuring a large rec room area-great for a media room or entertaining. This home is just minutes to I-355 and I-55 Expressways. In walking distance to Bradford Park and Lily Cache Sports Field. Don't Miss out!
Property Specifics
| Single Family | |
| — | |
| — | |
| 1995 | |
| Full | |
| — | |
| No | |
| 0.26 |
| Will | |
| Bradford Place | |
| 0 / Not Applicable | |
| None | |
| Public | |
| Public Sewer | |
| 10450275 | |
| 1202173090320000 |
Nearby Schools
| NAME: | DISTRICT: | DISTANCE: | |
|---|---|---|---|
|
Grade School
Pioneer Elementary School |
365U | — | |
|
Middle School
Brooks Middle School |
365U | Not in DB | |
|
High School
Bolingbrook High School |
365U | Not in DB | |
Property History
| DATE: | EVENT: | PRICE: | SOURCE: |
|---|---|---|---|
| 14 Aug, 2019 | Sold | $289,900 | MRED MLS |
| 17 Jul, 2019 | Under contract | $289,900 | MRED MLS |
| 12 Jul, 2019 | Listed for sale | $289,900 | MRED MLS |
Room Specifics
Total Bedrooms: 4
Bedrooms Above Ground: 4
Bedrooms Below Ground: 0
Dimensions: —
Floor Type: Carpet
Dimensions: —
Floor Type: Carpet
Dimensions: —
Floor Type: Carpet
Full Bathrooms: 3
Bathroom Amenities: Separate Shower,Double Sink
Bathroom in Basement: 0
Rooms: Recreation Room,Sitting Room,Foyer
Basement Description: Partially Finished
Other Specifics
| 2 | |
| Concrete Perimeter | |
| Asphalt | |
| Deck, Above Ground Pool | |
| Cul-De-Sac,Fenced Yard | |
| 48 X 116 X 59 X 82 X 111 | |
| — | |
| Full | |
| Vaulted/Cathedral Ceilings, Hardwood Floors, First Floor Laundry | |
| Range, Microwave, Dishwasher, Refrigerator, Disposal, Stainless Steel Appliance(s) | |
| Not in DB | |
| Sidewalks, Street Lights, Street Paved | |
| — | |
| — | |
| — |
Tax History
| Year | Property Taxes |
|---|---|
| 2019 | $7,189 |
Contact Agent
Nearby Similar Homes
Nearby Sold Comparables
Contact Agent
Listing Provided By
RE/MAX Professionals

