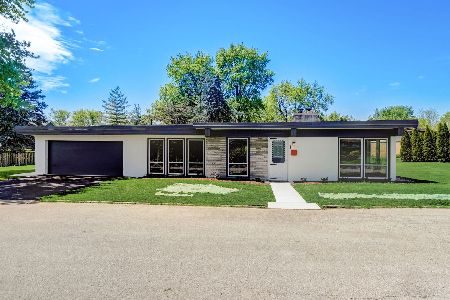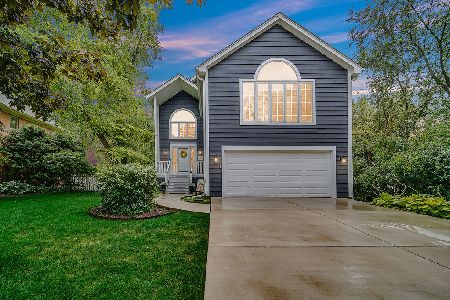7 Rob Road, Mount Prospect, Illinois 60056
$400,000
|
Sold
|
|
| Status: | Closed |
| Sqft: | 2,197 |
| Cost/Sqft: | $196 |
| Beds: | 4 |
| Baths: | 3 |
| Year Built: | 1959 |
| Property Taxes: | $10,085 |
| Days On Market: | 2313 |
| Lot Size: | 0,85 |
Description
Expansive Ranch with an amazing yard in private setting. This 4 bedroom 3 bath updated home has 2 car garage and stretches out on a beautiful 1/2+ acre lot. Located on a private cul de sac, arrive to new driveway, brick paver walkway & lovely landscaping. Welcome home, a tiled foyer yields to a gracious living and dining area, warm hardwood floors throughout. Lovely views of the yard and deck. Convenient kitchen has lots of storage and is centrally located in the home. Enjoy the ease of the 1st floor laundry and mudroom. Cozy up in the great family room with access to deck and yard. This part of the home could also be converted to a master suite or in law arrangement. There are 4 bedrooms with hardwood floors and nice closets. The lower level has a finished recreation room, and great storage. Plenty of room for fun and relaxation on the huge deck. Enjoy the beauty of this natural wooded lot which backs to creek. Entertain all year round in this flexible, easy living home. Lions Lincoln Prospect D57/214
Property Specifics
| Single Family | |
| — | |
| Ranch | |
| 1959 | |
| Partial | |
| RANCH | |
| No | |
| 0.85 |
| Cook | |
| — | |
| 250 / Annual | |
| Snow Removal | |
| Private Well | |
| Public Sewer | |
| 10540497 | |
| 08111040150000 |
Nearby Schools
| NAME: | DISTRICT: | DISTANCE: | |
|---|---|---|---|
|
Grade School
Lions Park Elementary School |
57 | — | |
|
Middle School
Lincoln Junior High School |
57 | Not in DB | |
|
High School
Prospect High School |
214 | Not in DB | |
Property History
| DATE: | EVENT: | PRICE: | SOURCE: |
|---|---|---|---|
| 13 Dec, 2019 | Sold | $400,000 | MRED MLS |
| 2 Nov, 2019 | Under contract | $429,900 | MRED MLS |
| 7 Oct, 2019 | Listed for sale | $429,900 | MRED MLS |
Room Specifics
Total Bedrooms: 4
Bedrooms Above Ground: 4
Bedrooms Below Ground: 0
Dimensions: —
Floor Type: Hardwood
Dimensions: —
Floor Type: Hardwood
Dimensions: —
Floor Type: Hardwood
Full Bathrooms: 3
Bathroom Amenities: —
Bathroom in Basement: 0
Rooms: Recreation Room,Storage,Utility Room-Lower Level,Eating Area
Basement Description: Finished
Other Specifics
| 2 | |
| Concrete Perimeter | |
| Asphalt | |
| Deck, Dog Run, Storms/Screens | |
| Cul-De-Sac,Dimensions to Center of Road,Stream(s),Wooded | |
| 210X232X95X297 | |
| Unfinished | |
| None | |
| Hardwood Floors, First Floor Bedroom, First Floor Laundry | |
| Range, Microwave, Dishwasher, Refrigerator, Washer, Dryer, Disposal | |
| Not in DB | |
| Street Paved | |
| — | |
| — | |
| — |
Tax History
| Year | Property Taxes |
|---|---|
| 2019 | $10,085 |
Contact Agent
Nearby Similar Homes
Nearby Sold Comparables
Contact Agent
Listing Provided By
Berkshire Hathaway HomeServices Starck Real Estate









