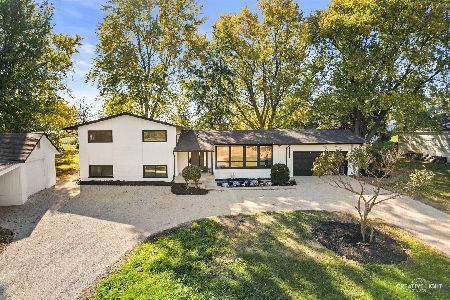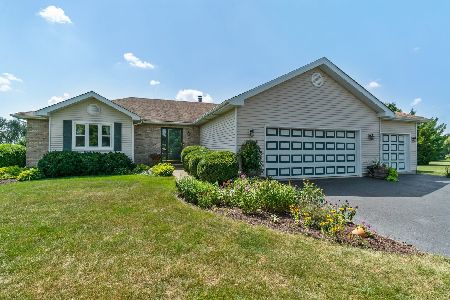7 Ronhill Road, Yorkville, Illinois 60560
$248,000
|
Sold
|
|
| Status: | Closed |
| Sqft: | 2,348 |
| Cost/Sqft: | $109 |
| Beds: | 4 |
| Baths: | 4 |
| Year Built: | 1994 |
| Property Taxes: | $6,633 |
| Days On Market: | 3976 |
| Lot Size: | 1,07 |
Description
Beautiful!!Very Well Built Home, w/ 4 Large Bedrooms+ 2 Full Baths & 2 1/2 Baths, Sitting On Over An Acre Homesite. Open Floor Plan, Formal Living & Dining, Eat In Kit, Family Rm w/ Brick Fireplace, Master Suite W/ Private Balcony, Luxury Bath, W/ Soaker Tub & Separate Show, Lots of Closet Space and Storage, Practically Finished Basement, Equipped W/ Bonus Rm, Shop Space & Storage. Deck W/Gazebo & Shed.
Property Specifics
| Single Family | |
| — | |
| — | |
| 1994 | |
| Full | |
| — | |
| No | |
| 1.07 |
| Kendall | |
| — | |
| 0 / Not Applicable | |
| None | |
| Private Well | |
| Septic-Private | |
| 08856055 | |
| 0508402006 |
Property History
| DATE: | EVENT: | PRICE: | SOURCE: |
|---|---|---|---|
| 18 Jun, 2015 | Sold | $248,000 | MRED MLS |
| 17 Apr, 2015 | Under contract | $254,999 | MRED MLS |
| — | Last price change | $254,999 | MRED MLS |
| 9 Mar, 2015 | Listed for sale | $254,999 | MRED MLS |
Room Specifics
Total Bedrooms: 4
Bedrooms Above Ground: 4
Bedrooms Below Ground: 0
Dimensions: —
Floor Type: Carpet
Dimensions: —
Floor Type: Carpet
Dimensions: —
Floor Type: —
Full Bathrooms: 4
Bathroom Amenities: Whirlpool,Separate Shower
Bathroom in Basement: 1
Rooms: Bonus Room,Eating Area,Foyer
Basement Description: Partially Finished
Other Specifics
| 2 | |
| Concrete Perimeter | |
| Concrete | |
| — | |
| Pond(s) | |
| 111 X 254 X 193 X280 | |
| Full,Unfinished | |
| Full | |
| Vaulted/Cathedral Ceilings, Wood Laminate Floors | |
| Range, Microwave, Dishwasher, Washer, Dryer, Disposal | |
| Not in DB | |
| — | |
| — | |
| — | |
| Wood Burning |
Tax History
| Year | Property Taxes |
|---|---|
| 2015 | $6,633 |
Contact Agent
Nearby Sold Comparables
Contact Agent
Listing Provided By
Century 21 Affiliated






