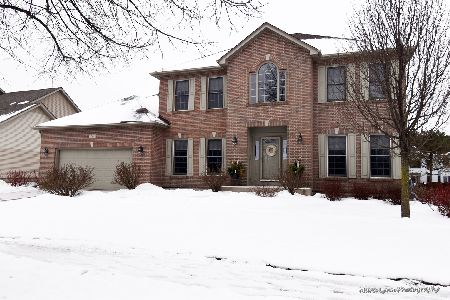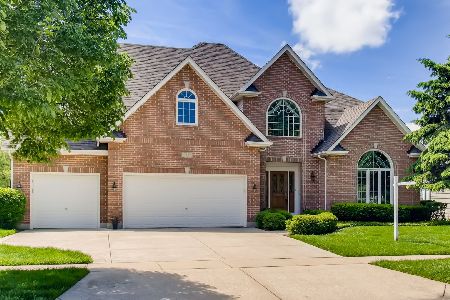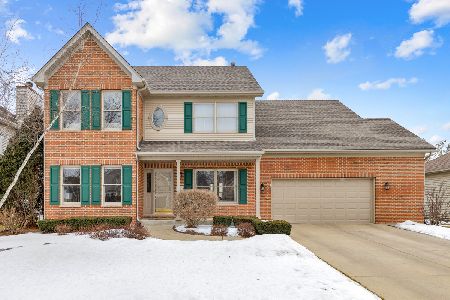7 Sandstone Court, South Elgin, Illinois 60177
$395,000
|
Sold
|
|
| Status: | Closed |
| Sqft: | 0 |
| Cost/Sqft: | — |
| Beds: | 4 |
| Baths: | 3 |
| Year Built: | 1999 |
| Property Taxes: | $9,874 |
| Days On Market: | 3656 |
| Lot Size: | 0,25 |
Description
Perfectionist will feel right at home in this impeccably maintained Keim Corp. built "Lisa model" on a desirable cul-de-sac, in the highly coveted Thornwood pool and clubhouse community. Original owners have updated and upgraded this lovely home from top to bottom. NEWER ROOF with transferable warranty, clad windows, GRANITE counters, STAINLESS STEEL appliances, recessed lights, dimmer switches, under-cabinet lighting, wainscoting, crown molding, wood staircase, hardwood floors on both main level and second floor, finished attic space nooks, second story laundry, FINISHED BASEMENT with theater room, game room, kitchenette, and plenty of storage. Heated 2.5 CAR GARAGE with finished walls and storage shelves, and easy to maintain sprinkler system. Money Magazine ranked South Elgin as one of the best places to live! This home in sought after ST. CHARLES SCHOOL DISTRICT 303 is a MUST SEE!
Property Specifics
| Single Family | |
| — | |
| — | |
| 1999 | |
| Partial | |
| LISA | |
| No | |
| 0.25 |
| Kane | |
| — | |
| 117 / Quarterly | |
| Insurance,Clubhouse,Pool | |
| Public | |
| Public Sewer | |
| 09148393 | |
| 0905455013 |
Nearby Schools
| NAME: | DISTRICT: | DISTANCE: | |
|---|---|---|---|
|
Grade School
Corron Elementary School |
303 | — | |
|
Middle School
Haines Middle School |
303 | Not in DB | |
|
High School
St Charles North High School |
303 | Not in DB | |
Property History
| DATE: | EVENT: | PRICE: | SOURCE: |
|---|---|---|---|
| 2 May, 2016 | Sold | $395,000 | MRED MLS |
| 18 Mar, 2016 | Under contract | $409,000 | MRED MLS |
| — | Last price change | $415,000 | MRED MLS |
| 25 Feb, 2016 | Listed for sale | $415,000 | MRED MLS |
| 12 Mar, 2021 | Sold | $410,000 | MRED MLS |
| 25 Jan, 2021 | Under contract | $399,900 | MRED MLS |
| 23 Jan, 2021 | Listed for sale | $399,900 | MRED MLS |
Room Specifics
Total Bedrooms: 4
Bedrooms Above Ground: 4
Bedrooms Below Ground: 0
Dimensions: —
Floor Type: Hardwood
Dimensions: —
Floor Type: Hardwood
Dimensions: —
Floor Type: Hardwood
Full Bathrooms: 3
Bathroom Amenities: Whirlpool,Separate Shower,Double Sink
Bathroom in Basement: 0
Rooms: Den,Game Room,Recreation Room,Theatre Room
Basement Description: Finished,Crawl
Other Specifics
| 2.5 | |
| Concrete Perimeter | |
| Asphalt | |
| Deck | |
| Cul-De-Sac | |
| 10763 | |
| — | |
| Full | |
| Hardwood Floors, Second Floor Laundry | |
| Range, Microwave, Dishwasher, Refrigerator, Disposal, Stainless Steel Appliance(s), Wine Refrigerator | |
| Not in DB | |
| Clubhouse, Pool, Tennis Courts, Sidewalks | |
| — | |
| — | |
| Gas Log, Gas Starter |
Tax History
| Year | Property Taxes |
|---|---|
| 2016 | $9,874 |
| 2021 | $10,419 |
Contact Agent
Nearby Similar Homes
Nearby Sold Comparables
Contact Agent
Listing Provided By
Premier Living Properties








