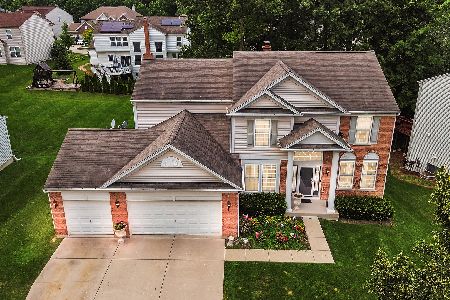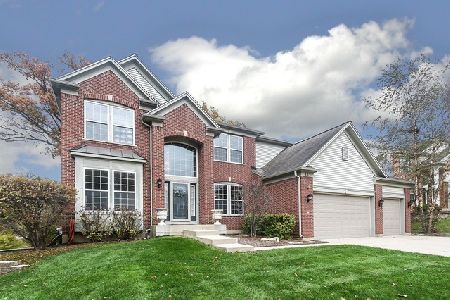7 Sequoia Court, Streamwood, Illinois 60107
$335,000
|
Sold
|
|
| Status: | Closed |
| Sqft: | 2,540 |
| Cost/Sqft: | $138 |
| Beds: | 5 |
| Baths: | 4 |
| Year Built: | 2005 |
| Property Taxes: | $11,400 |
| Days On Market: | 2693 |
| Lot Size: | 0,35 |
Description
Come see this beautiful home on a quiet tree lined cul-de-sac backing to a tree conservancy. It offers a two story foyer with hardwood floors leading to the kitchen with upgraded cabinetry, large island and walk-in pantry. The first floor den is perfect for a home office. Luxury master bedroom with wooded view, large master bath with soaking tub and separate shower. You'll LOVE the HUGE master closet! Finished walkout basement includes additional bedroom, full bath, wet bar and bedroom. Great for out of town guests! Approx. 3350 sq.ft. of living space including the basement. TAKE ADVANTAGE OF 5 Unique H.S. ACADEMY PROGRAMS: World Languages, Broadcast-Education-Communication Networks, Science-Engineering-Technology, Visual & Performing Arts, Gifted & Talented.
Property Specifics
| Single Family | |
| — | |
| Traditional | |
| 2005 | |
| Full,Walkout | |
| WILSHIRE (SEE FLOORPLAN) | |
| No | |
| 0.35 |
| Cook | |
| Buckingham Woods | |
| 31 / Monthly | |
| Other | |
| Public | |
| Public Sewer | |
| 10032835 | |
| 06214130050000 |
Nearby Schools
| NAME: | DISTRICT: | DISTANCE: | |
|---|---|---|---|
|
Grade School
Hilltop Elementary School |
46 | — | |
|
Middle School
Canton Middle School |
46 | Not in DB | |
|
High School
Streamwood High School |
46 | Not in DB | |
Property History
| DATE: | EVENT: | PRICE: | SOURCE: |
|---|---|---|---|
| 11 Jul, 2014 | Sold | $371,500 | MRED MLS |
| 27 May, 2014 | Under contract | $374,900 | MRED MLS |
| — | Last price change | $389,900 | MRED MLS |
| 27 Apr, 2014 | Listed for sale | $389,900 | MRED MLS |
| 28 Nov, 2018 | Sold | $335,000 | MRED MLS |
| 14 Oct, 2018 | Under contract | $350,000 | MRED MLS |
| — | Last price change | $355,000 | MRED MLS |
| 27 Jul, 2018 | Listed for sale | $355,000 | MRED MLS |
Room Specifics
Total Bedrooms: 5
Bedrooms Above Ground: 5
Bedrooms Below Ground: 0
Dimensions: —
Floor Type: Carpet
Dimensions: —
Floor Type: Carpet
Dimensions: —
Floor Type: Carpet
Dimensions: —
Floor Type: —
Full Bathrooms: 4
Bathroom Amenities: Separate Shower,Double Sink,Soaking Tub
Bathroom in Basement: 1
Rooms: Den,Eating Area,Bedroom 5,Recreation Room,Foyer,Storage,Pantry,Walk In Closet
Basement Description: Finished,Exterior Access
Other Specifics
| 2 | |
| Concrete Perimeter | |
| Concrete | |
| Deck, Patio, Storms/Screens | |
| Corner Lot,Cul-De-Sac,Forest Preserve Adjacent,Irregular Lot,Wooded | |
| 15,071 SQ.FT. | |
| Unfinished | |
| Full | |
| Bar-Wet, Hardwood Floors, In-Law Arrangement, First Floor Laundry | |
| Range, Microwave, Dishwasher, Refrigerator, Washer, Dryer, Disposal | |
| Not in DB | |
| Sidewalks, Street Lights, Street Paved | |
| — | |
| — | |
| Gas Log, Gas Starter |
Tax History
| Year | Property Taxes |
|---|---|
| 2014 | $11,396 |
| 2018 | $11,400 |
Contact Agent
Nearby Similar Homes
Nearby Sold Comparables
Contact Agent
Listing Provided By
RE/MAX All Pro






