7 Timbercreek Place, Yorkville, Illinois 60560
$415,000
|
Sold
|
|
| Status: | Closed |
| Sqft: | 3,328 |
| Cost/Sqft: | $117 |
| Beds: | 4 |
| Baths: | 4 |
| Year Built: | 1977 |
| Property Taxes: | $7,132 |
| Days On Market: | 1649 |
| Lot Size: | 1,30 |
Description
What an incredible home situated on over an acre nestled in a quiet country setting. This expansive home with just over 3300 sq ft of living space has something to offer everyone. The entry features a stacked stone wall taking you up to a stunning living room. This spacious room has vaulted ceilings and wood beams. The wood accent wall has 2 sets of sliding doors leading to a balcony. Gorgeous wood burning fireplace is a great focal point. Fall in love with the dining room with its wainscoting for an elegant touch, large windows and beautiful lighting. You will never want to leave the kitchen with its custom cabinetry, granite counters and stainless appliances joined with an eating area. The guest bath is breathtaking detailed with ceramic tile and a double sink furniture style vanity. Enjoy your own private balcony off of the master suite, along with a walk in closet and a recently remodeled bath. Tiled walls grace this jetted (massage) tub with additional heater line. The main floor has 2 additional spacious bedrooms and another full bath. Find hardwood floors, detailed trim work and extra tall baseboard. Lower level starts with a large family area with lots of natural light. An addition suite for perfect for in-law arrangement! There are 2 additional versatile rooms that can be used for bedroom, office or playroom. Make your way to the back yard that is your own private retreat. Fenced in with a pool, play area and plenty of room to roam. Have toys? in addition to a 2.5 attached garage find a 30x20 garage. Not only will you be amazed by the vast open spaces in this home, but the flexible living areas, newer mechanicals, roof, siding, sliding doors, flooring, baths and so much more!!
Property Specifics
| Single Family | |
| — | |
| — | |
| 1977 | |
| Full,Walkout | |
| — | |
| No | |
| 1.3 |
| Kendall | |
| — | |
| 0 / Not Applicable | |
| None | |
| Private Well | |
| Septic-Private | |
| 11174697 | |
| 0518201002 |
Property History
| DATE: | EVENT: | PRICE: | SOURCE: |
|---|---|---|---|
| 23 May, 2016 | Sold | $225,000 | MRED MLS |
| 2 Feb, 2016 | Under contract | $235,000 | MRED MLS |
| — | Last price change | $250,000 | MRED MLS |
| 9 Nov, 2015 | Listed for sale | $250,000 | MRED MLS |
| 20 Sep, 2021 | Sold | $415,000 | MRED MLS |
| 3 Aug, 2021 | Under contract | $389,000 | MRED MLS |
| 30 Jul, 2021 | Listed for sale | $389,000 | MRED MLS |
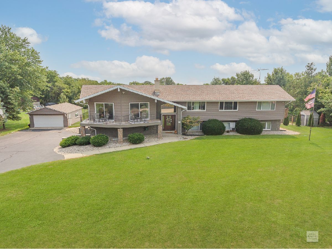
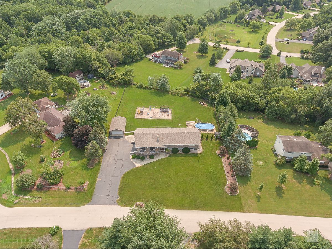
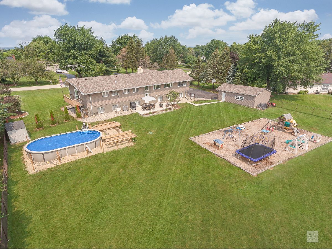
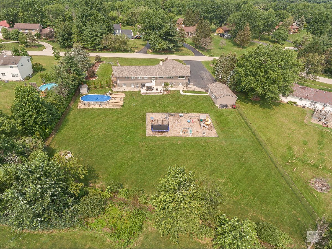
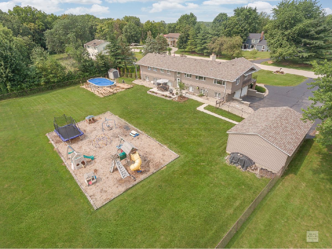
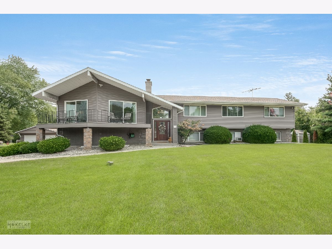
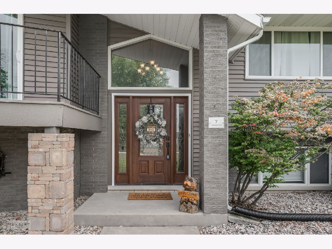
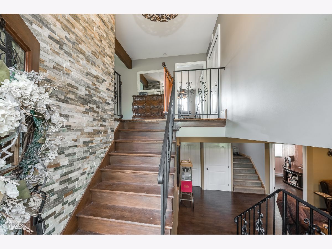
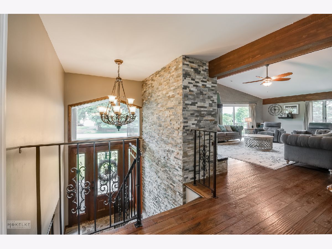
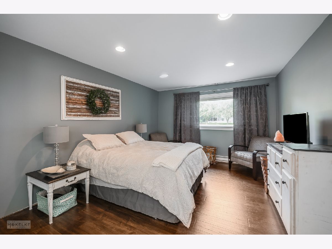
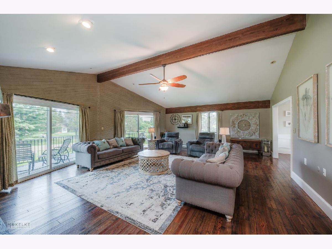
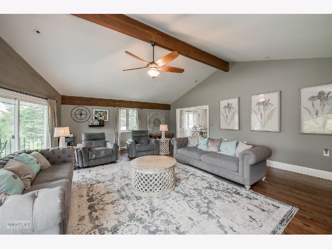
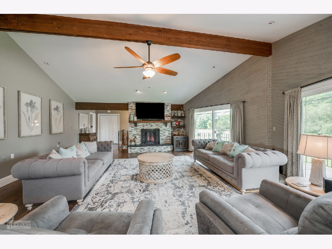
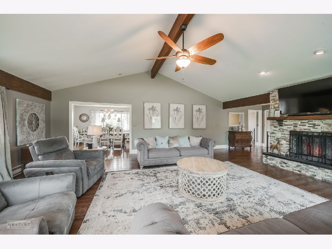
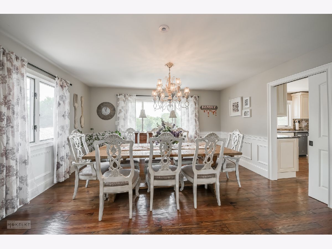
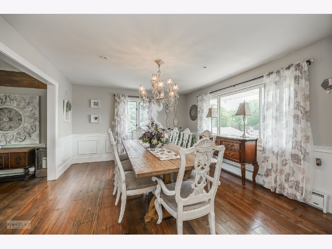
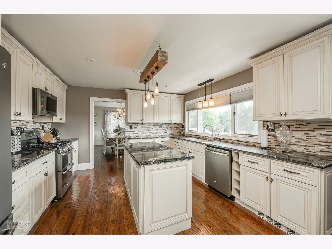
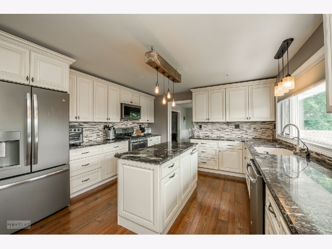
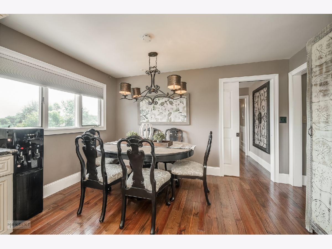
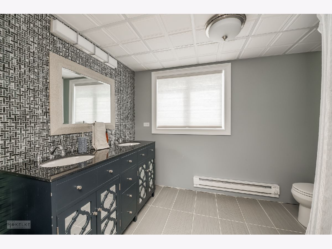
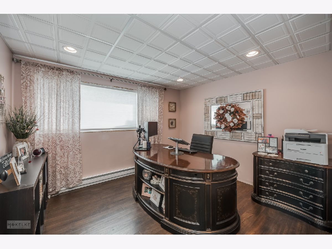
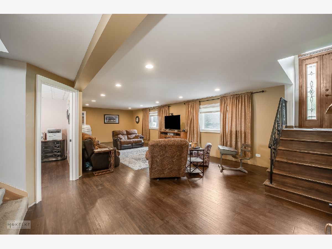
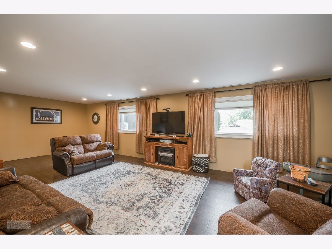
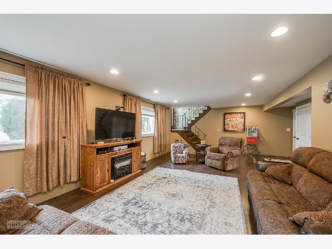
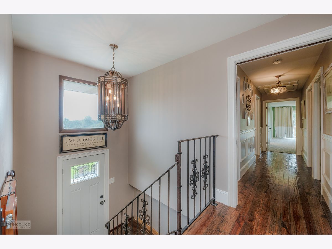
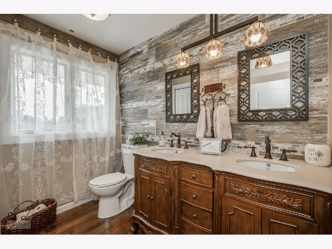
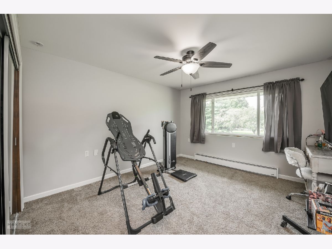
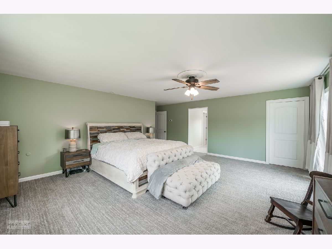
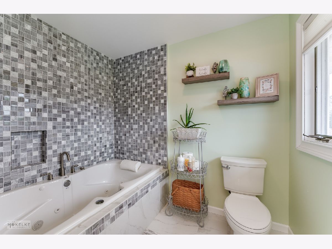
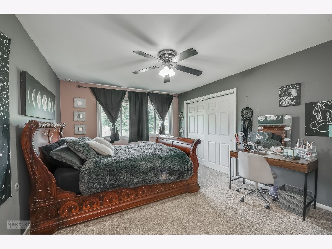
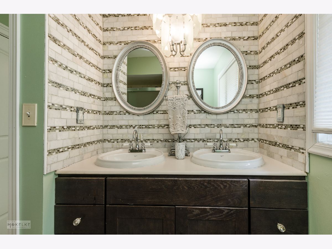
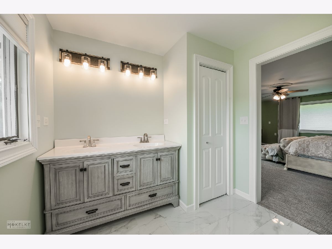
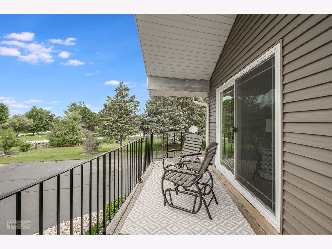
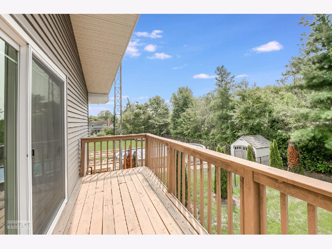
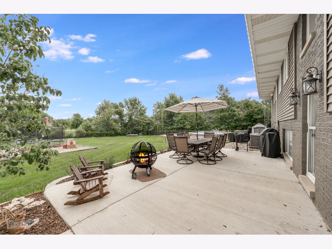
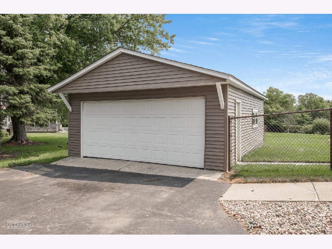
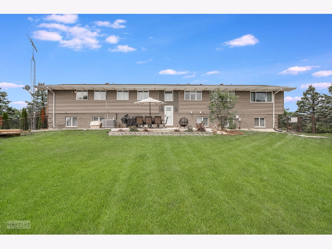
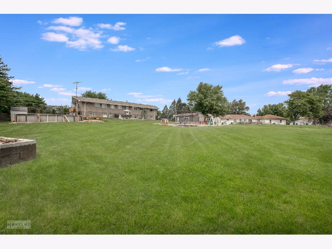
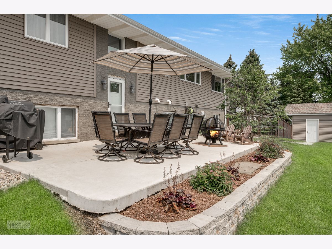
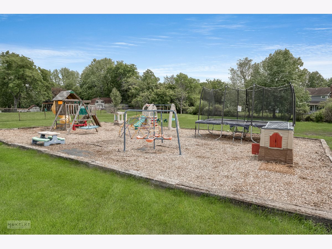
Room Specifics
Total Bedrooms: 4
Bedrooms Above Ground: 4
Bedrooms Below Ground: 0
Dimensions: —
Floor Type: Carpet
Dimensions: —
Floor Type: Carpet
Dimensions: —
Floor Type: Other
Full Bathrooms: 4
Bathroom Amenities: Double Sink
Bathroom in Basement: 1
Rooms: Breakfast Room,Office,Study
Basement Description: Finished,Exterior Access
Other Specifics
| 4.5 | |
| Concrete Perimeter | |
| Asphalt | |
| Balcony, Patio, Porch, Above Ground Pool, Fire Pit | |
| — | |
| 171X284X182X221 | |
| Unfinished | |
| Full | |
| Vaulted/Cathedral Ceilings, In-Law Arrangement | |
| Range, Dishwasher, Refrigerator, Washer, Dryer | |
| Not in DB | |
| — | |
| — | |
| — | |
| Wood Burning |
Tax History
| Year | Property Taxes |
|---|---|
| 2016 | $10,018 |
| 2021 | $7,132 |
Contact Agent
Nearby Sold Comparables
Contact Agent
Listing Provided By
Baird & Warner





