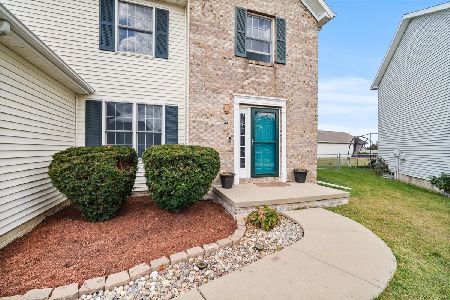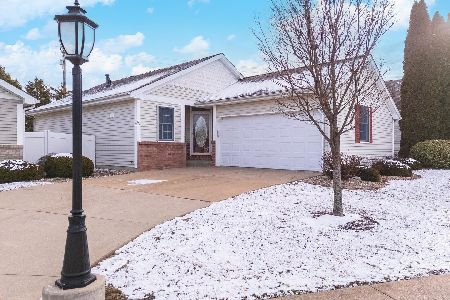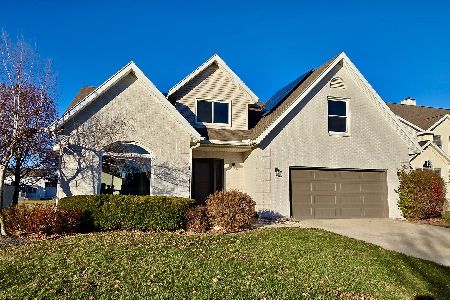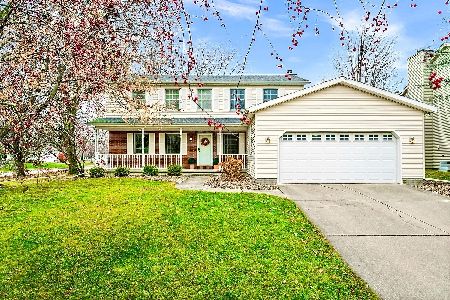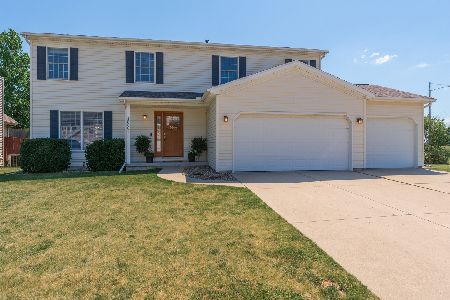7 Tralee Court, Bloomington, Illinois 61704
$370,000
|
Sold
|
|
| Status: | Closed |
| Sqft: | 3,250 |
| Cost/Sqft: | $108 |
| Beds: | 4 |
| Baths: | 4 |
| Year Built: | 2002 |
| Property Taxes: | $7,591 |
| Days On Market: | 209 |
| Lot Size: | 0,28 |
Description
Check out this awesome 4-bedroom, 3.5-bath, two-story home tucked away on a quiet cul-de-sac in the popular White Eagle South neighborhood, part of the sought-after Unit 5 school district, including top-rated Benjamin Elementary. This single-owner home is move-in ready with plenty of updates and space for everyone. The remodeled kitchen (2021) is a standout with quartz countertops, a cool tile backsplash, and stainless-steel appliances, great for cooking and hanging out. The main floor has a big family room with new luxury vinyl plank flooring, a formal dining area, and a handy laundry room. You'll love the new 3-season room (2023), adding 240 square feet of extra space, perfect for chilling and looking out at the large, fully fenced backyard with a nice deck for BBQs or relaxing. Upstairs, the primary suite is huge with a big bathroom and walk-in closet, plus three more bedrooms and a full bath. The finished basement is super versatile with a family or entertainment room, another full bathroom, and tons of storage with built-in racks. A new HVAC system (2019) keeps things comfy year-round. Located in a great neighborhood with top schools, 7 Tralee Ct. is ready for you to call it home. Book your private showing Right Away and come see it for yourself!
Property Specifics
| Single Family | |
| — | |
| — | |
| 2002 | |
| — | |
| — | |
| No | |
| 0.28 |
| — | |
| White Eagle South | |
| — / Not Applicable | |
| — | |
| — | |
| — | |
| 12401397 | |
| 2112481008 |
Nearby Schools
| NAME: | DISTRICT: | DISTANCE: | |
|---|---|---|---|
|
Grade School
Benjamin Elementary |
5 | — | |
|
Middle School
Evans Jr High |
5 | Not in DB | |
|
High School
Normal Community High School |
5 | Not in DB | |
Property History
| DATE: | EVENT: | PRICE: | SOURCE: |
|---|---|---|---|
| 15 Aug, 2025 | Sold | $370,000 | MRED MLS |
| 28 Jun, 2025 | Under contract | $349,900 | MRED MLS |
| 26 Jun, 2025 | Listed for sale | $349,900 | MRED MLS |
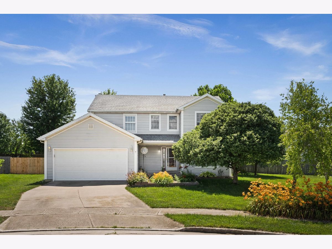
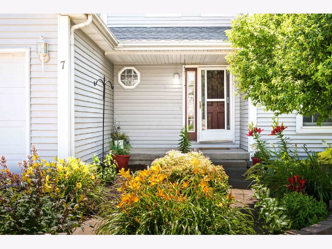
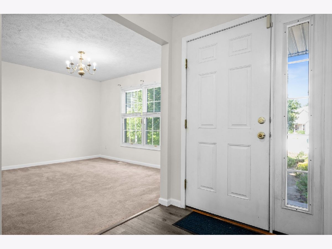
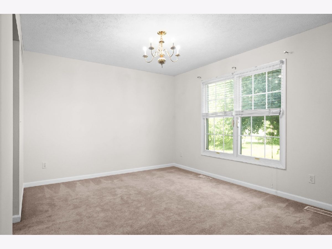
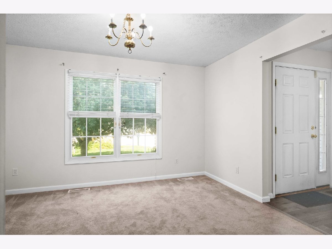
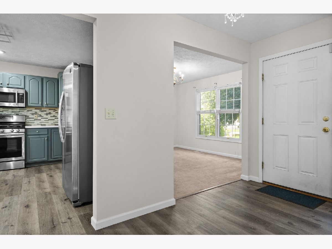
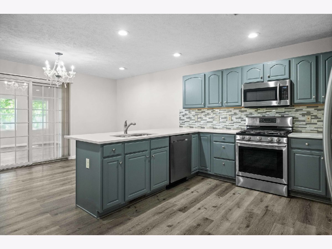
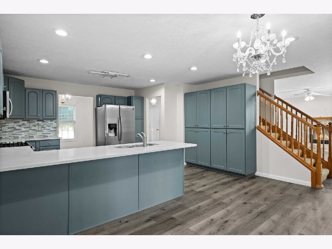
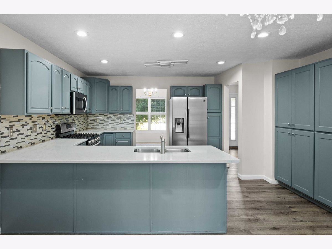
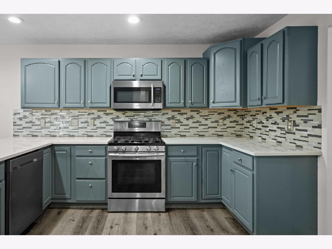
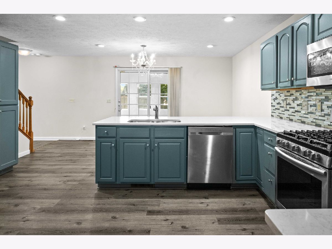
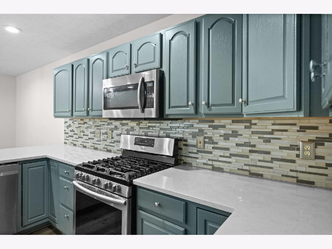
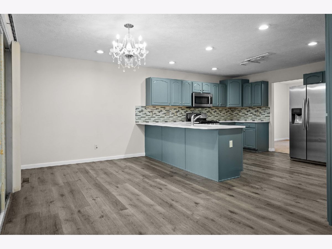
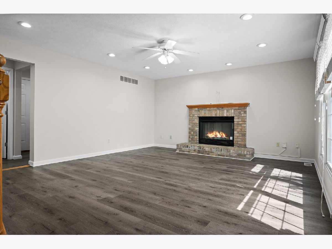
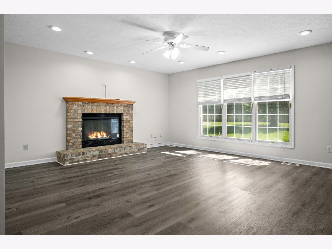
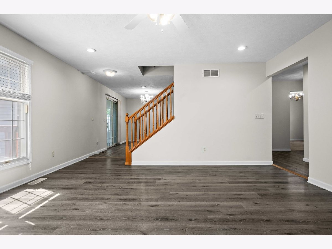
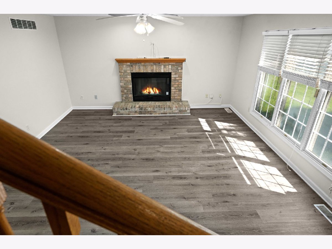
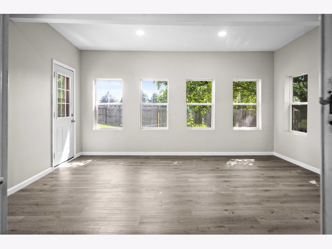
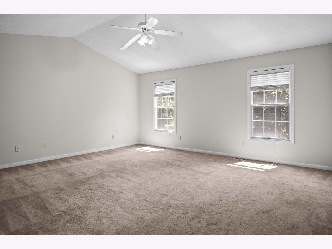
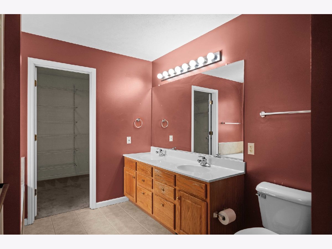
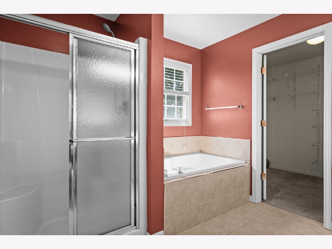
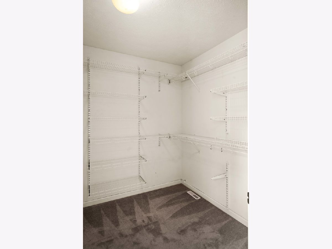
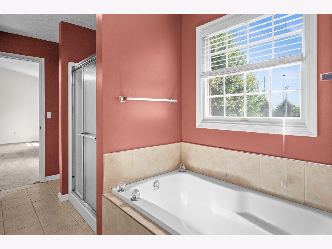
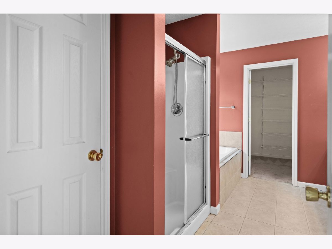
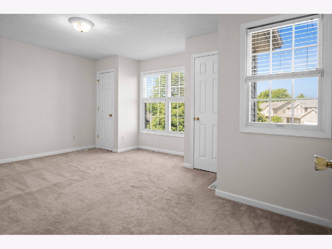
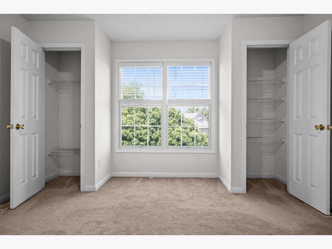
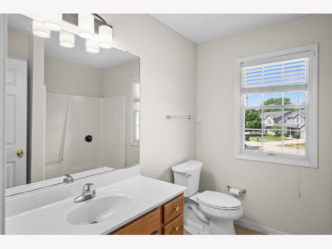
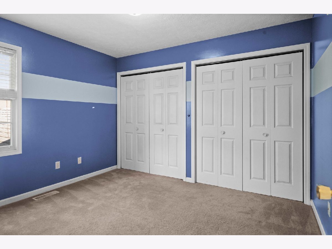
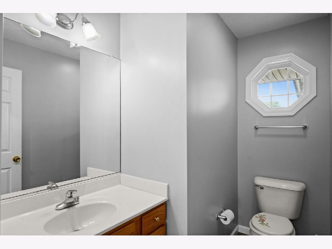
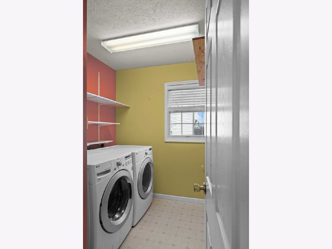
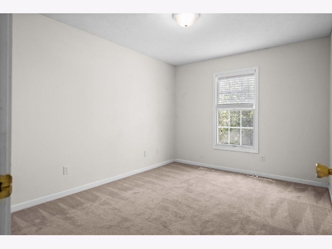
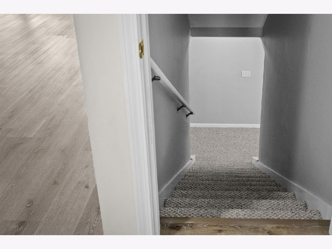
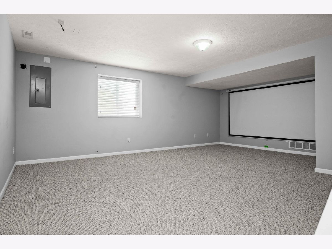
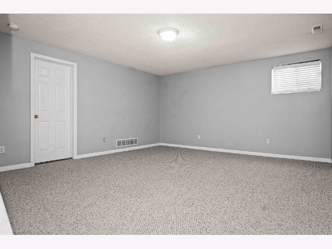
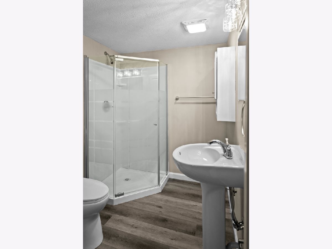
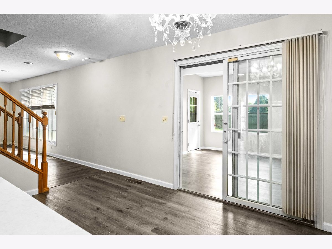
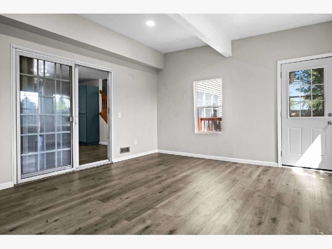
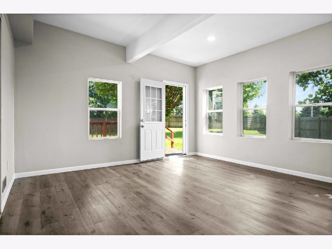
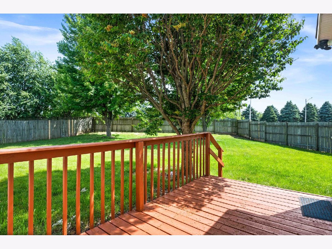
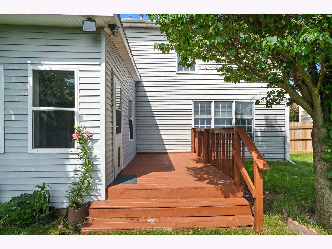
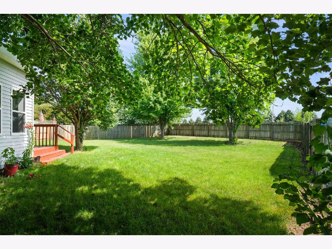
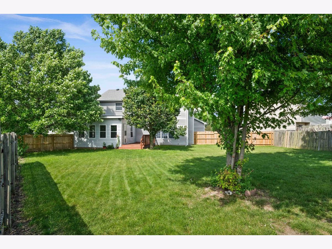
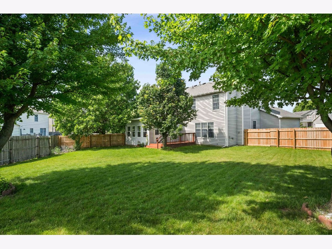
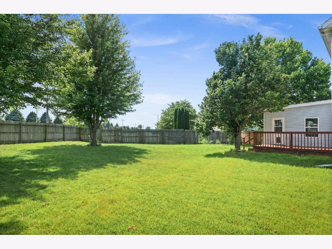
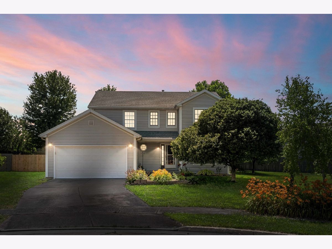
Room Specifics
Total Bedrooms: 4
Bedrooms Above Ground: 4
Bedrooms Below Ground: 0
Dimensions: —
Floor Type: —
Dimensions: —
Floor Type: —
Dimensions: —
Floor Type: —
Full Bathrooms: 4
Bathroom Amenities: Separate Shower
Bathroom in Basement: 1
Rooms: —
Basement Description: —
Other Specifics
| 2 | |
| — | |
| — | |
| — | |
| — | |
| 39X125X56X43X98X98 | |
| — | |
| — | |
| — | |
| — | |
| Not in DB | |
| — | |
| — | |
| — | |
| — |
Tax History
| Year | Property Taxes |
|---|---|
| 2025 | $7,591 |
Contact Agent
Nearby Similar Homes
Nearby Sold Comparables
Contact Agent
Listing Provided By
RE/MAX Rising

