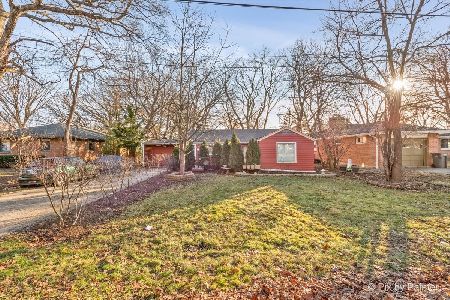7 Village Court, Elgin, Illinois 60120
$280,000
|
Sold
|
|
| Status: | Closed |
| Sqft: | 1,264 |
| Cost/Sqft: | $217 |
| Beds: | 3 |
| Baths: | 2 |
| Year Built: | 1977 |
| Property Taxes: | $3,722 |
| Days On Market: | 850 |
| Lot Size: | 0,00 |
Description
MOVE IN READY ranch style BEAUTY. 3 bedrooms, 2 full bathrooms, formal living room, formal dining room and open floor plan kitchen combined with family room. Master bedroom features 2 side by side closets and private full bath. Generous size bedrooms and closet space for 2nd and 3rd bedrooms share hallway bathroom. Kitchen features newer granite counters and kitchen gourmet (2017), stainless steel appliances, abundance of cabinets and breakfast bar. Family room is currently being used a dining area leads you to the outdoor brick paved patio. NEWER Patio doors installed in 2016. NEW private and fenced yard (2021) with a shed. Attached 2.5 car garage has NEW concrete floor installed in 2021. NEW concrete driveway installed in 2021. NEW Furnace and A/C unit installed in 2019. NEW water heater (2019). NEW roof and gutters installed 09/2023. NEWER windows (2016). NEW wood laminating floors in the 3 bedrooms (2020). New washer machine (2022). NEW garage door opener (2021). Walking distance from Lords Park Elementary, minutes from grocery stores, pharmacy, downtown, Metra, main roads and expressways.
Property Specifics
| Single Family | |
| — | |
| — | |
| 1977 | |
| — | |
| — | |
| No | |
| — |
| Cook | |
| Parkwood | |
| 35 / Monthly | |
| — | |
| — | |
| — | |
| 11896989 | |
| 06181130140000 |
Nearby Schools
| NAME: | DISTRICT: | DISTANCE: | |
|---|---|---|---|
|
Grade School
Lords Park Elementary School |
46 | — | |
|
Middle School
Larsen Middle School |
46 | Not in DB | |
|
High School
Elgin High School |
46 | Not in DB | |
Property History
| DATE: | EVENT: | PRICE: | SOURCE: |
|---|---|---|---|
| 17 Nov, 2023 | Sold | $280,000 | MRED MLS |
| 3 Oct, 2023 | Under contract | $274,900 | MRED MLS |
| 29 Sep, 2023 | Listed for sale | $274,900 | MRED MLS |
























Room Specifics
Total Bedrooms: 3
Bedrooms Above Ground: 3
Bedrooms Below Ground: 0
Dimensions: —
Floor Type: —
Dimensions: —
Floor Type: —
Full Bathrooms: 2
Bathroom Amenities: —
Bathroom in Basement: 0
Rooms: —
Basement Description: Slab
Other Specifics
| 2.5 | |
| — | |
| Concrete | |
| — | |
| — | |
| 40X95 | |
| — | |
| — | |
| — | |
| — | |
| Not in DB | |
| — | |
| — | |
| — | |
| — |
Tax History
| Year | Property Taxes |
|---|---|
| 2023 | $3,722 |
Contact Agent
Nearby Similar Homes
Nearby Sold Comparables
Contact Agent
Listing Provided By
Homesmart Connect LLC








