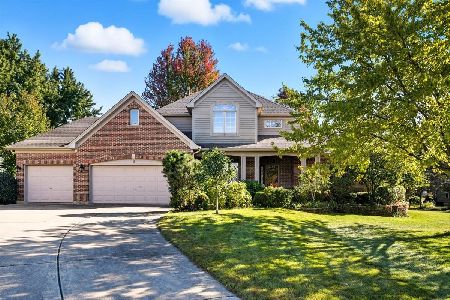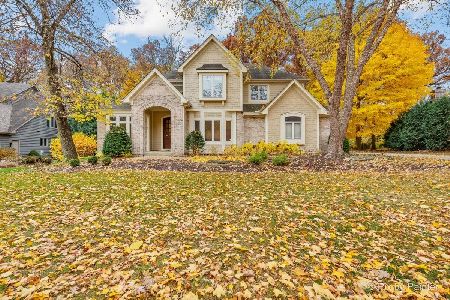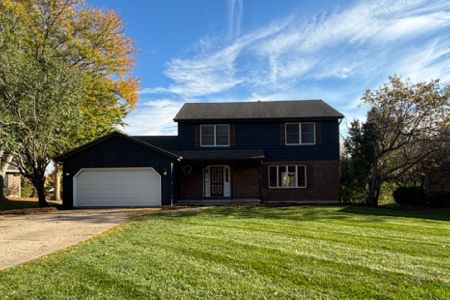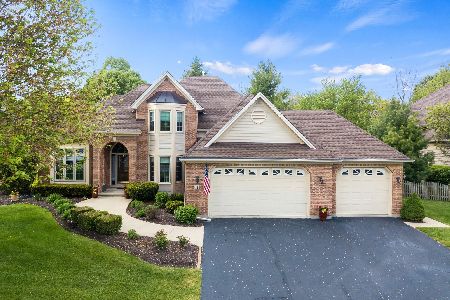7 Walnut Circle, Sugar Grove, Illinois 60554
$400,000
|
Sold
|
|
| Status: | Closed |
| Sqft: | 3,512 |
| Cost/Sqft: | $117 |
| Beds: | 4 |
| Baths: | 4 |
| Year Built: | 2001 |
| Property Taxes: | $12,983 |
| Days On Market: | 3867 |
| Lot Size: | 0,35 |
Description
Remarkable home impeccably maintained. Formal living & dining rooms. Kitchen a gourmet's delight. Granite Counters w/ ample cabinet space & storage, butler pantry. Spacious family room w/ gas log fp. First floor den possible 5th bedroom w/ full bath adjacent. Dual staircase. Master bedroom w/ tray ceiling & luxury bath. Jack'n' Jill bath for 2 bedrooms. 4th bedroom has its own bath. 2nd floor laundry. Storage galore
Property Specifics
| Single Family | |
| — | |
| Tudor | |
| 2001 | |
| Full | |
| — | |
| No | |
| 0.35 |
| Kane | |
| Prestbury | |
| 149 / Not Applicable | |
| Insurance,Clubhouse,Pool | |
| Public | |
| Public Sewer, Sewer-Storm | |
| 08892733 | |
| 1410427008 |
Property History
| DATE: | EVENT: | PRICE: | SOURCE: |
|---|---|---|---|
| 28 May, 2015 | Sold | $400,000 | MRED MLS |
| 28 Apr, 2015 | Under contract | $412,000 | MRED MLS |
| 15 Apr, 2015 | Listed for sale | $412,000 | MRED MLS |
Room Specifics
Total Bedrooms: 4
Bedrooms Above Ground: 4
Bedrooms Below Ground: 0
Dimensions: —
Floor Type: Carpet
Dimensions: —
Floor Type: Carpet
Dimensions: —
Floor Type: Carpet
Full Bathrooms: 4
Bathroom Amenities: —
Bathroom in Basement: 0
Rooms: Den
Basement Description: Unfinished
Other Specifics
| 3 | |
| Concrete Perimeter | |
| Concrete | |
| Patio, Storms/Screens | |
| — | |
| 153X145X32X158 | |
| Unfinished | |
| Full | |
| Second Floor Laundry, First Floor Full Bath | |
| Double Oven, Microwave, Dishwasher, Refrigerator, Washer, Dryer, Disposal | |
| Not in DB | |
| Clubhouse, Pool, Tennis Courts | |
| — | |
| — | |
| Gas Log |
Tax History
| Year | Property Taxes |
|---|---|
| 2015 | $12,983 |
Contact Agent
Nearby Similar Homes
Nearby Sold Comparables
Contact Agent
Listing Provided By
Charles B. Doss & Co.










