7 Washitay Avenue, Hawthorn Woods, Illinois 60047
$528,000
|
Sold
|
|
| Status: | Closed |
| Sqft: | 3,274 |
| Cost/Sqft: | $165 |
| Beds: | 4 |
| Baths: | 3 |
| Year Built: | 1987 |
| Property Taxes: | $14,041 |
| Days On Market: | 1859 |
| Lot Size: | 1,00 |
Description
MODERN and CUSTOMIZED with breathtaking details over 3,300squre foot home located on one acre + land. Hold you breath as you enter while looking over 500 pieces of Crystal Chandelier and customized Railings at the entrance Door. Open Kitchen Floor Plan with Soft Closing Shaker Style Cabinets wrapped up into Modern Quartz Waterfall Style Countertop, Ultramodern Back-splash, High End Stainless Appliances, Hardwood Floors Extended throughout the entire Home with Recessed and Canned Lighting in every room. Feel the Hardwood Dark Walnut Stairs while visiting the 2nd Floor. Enjoy Master Bedroom with Walk-In Shower Fully Wrapped into Ceramic Tiles, Double Vanity, Granite Countertop and two huge Walk-In Closets. 3 Extra Bedrooms and Full Bath upstairs. Huge Backyard with a lovely view! 3 Car Garage. Stevenston High School District and a Great location close to everything! Make your Dreams a Reality. Show it with Confidence!!!
Property Specifics
| Single Family | |
| — | |
| Traditional | |
| 1987 | |
| Full | |
| CUSTOM | |
| No | |
| 1 |
| Lake | |
| Estates Of Indian Creek | |
| 0 / Not Applicable | |
| None | |
| Private Well | |
| Septic-Private | |
| 10957062 | |
| 14011010010000 |
Nearby Schools
| NAME: | DISTRICT: | DISTANCE: | |
|---|---|---|---|
|
Grade School
Fremont Elementary School |
79 | — | |
|
Middle School
Fremont Middle School |
79 | Not in DB | |
|
High School
Adlai E Stevenson High School |
125 | Not in DB | |
Property History
| DATE: | EVENT: | PRICE: | SOURCE: |
|---|---|---|---|
| 18 Feb, 2021 | Sold | $528,000 | MRED MLS |
| 8 Jan, 2021 | Under contract | $539,900 | MRED MLS |
| 21 Dec, 2020 | Listed for sale | $539,900 | MRED MLS |
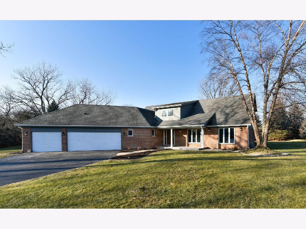
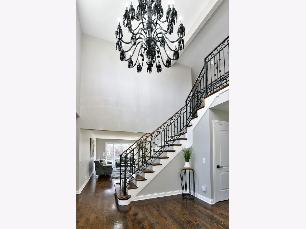
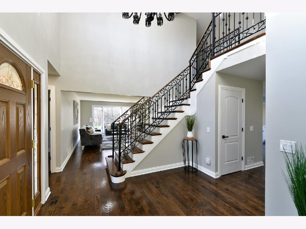
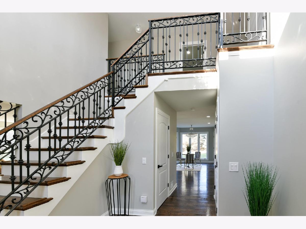
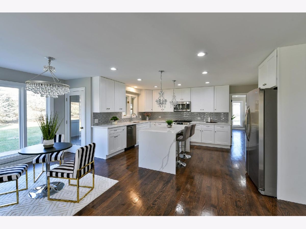
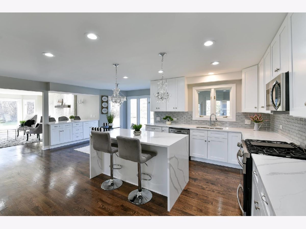
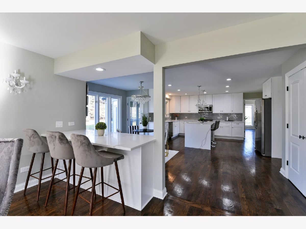
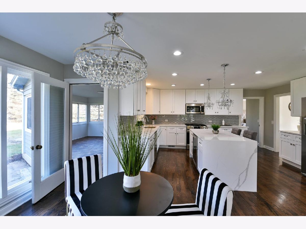
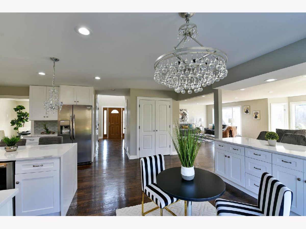
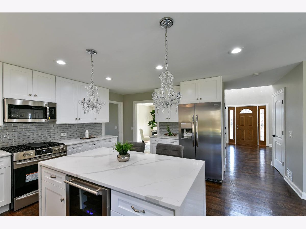
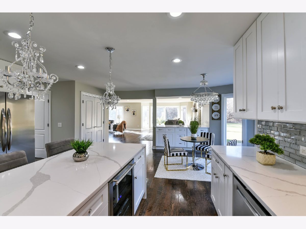
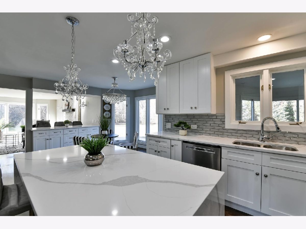
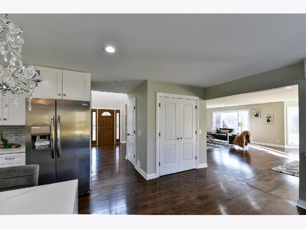
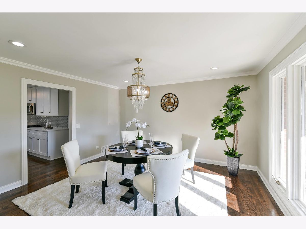
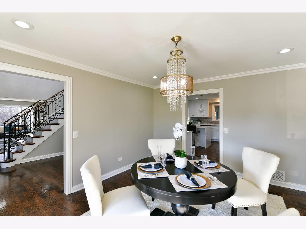
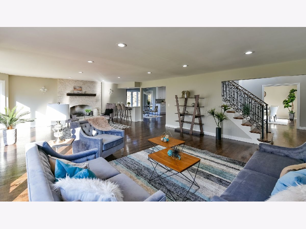
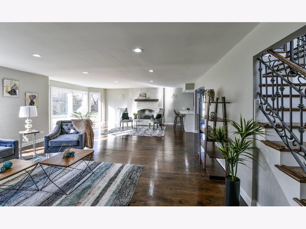
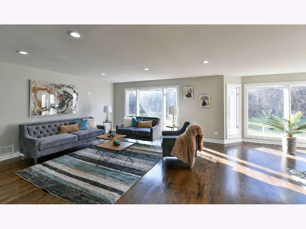
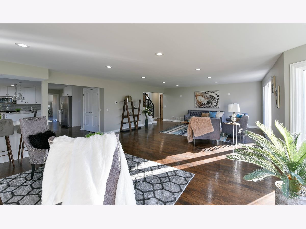
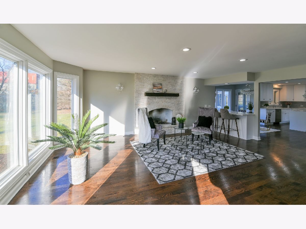
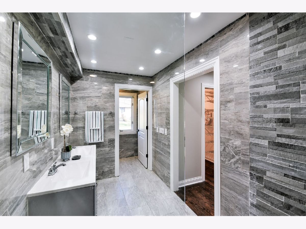
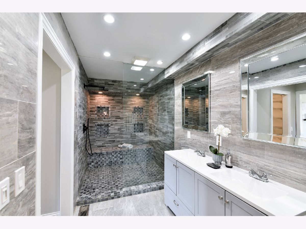
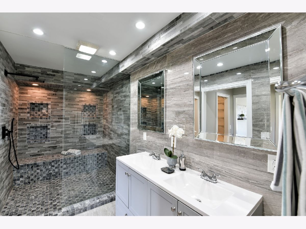
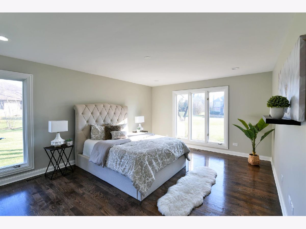
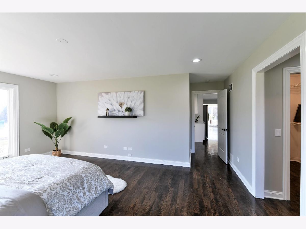
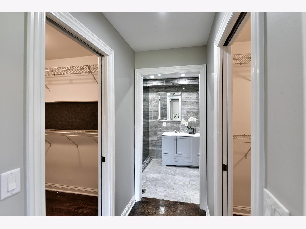
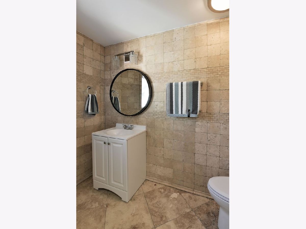
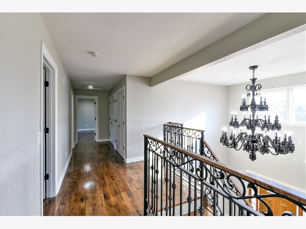
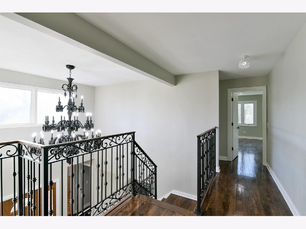
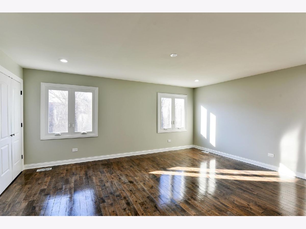
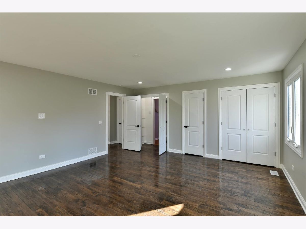
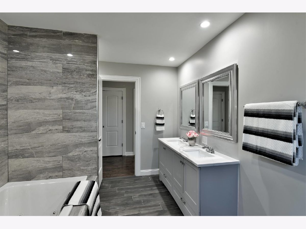
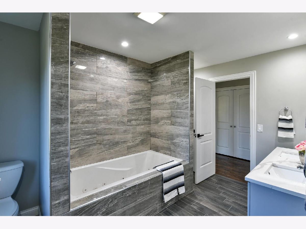
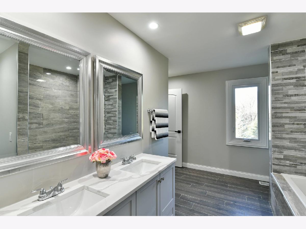
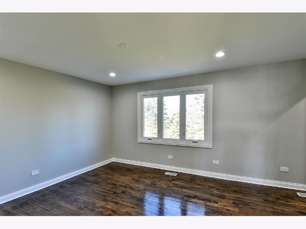
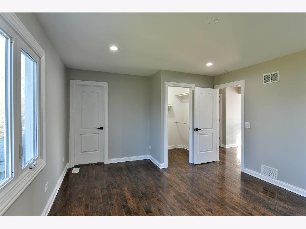
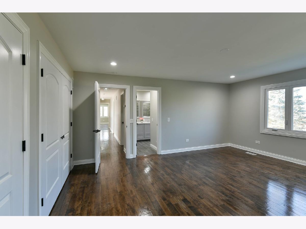
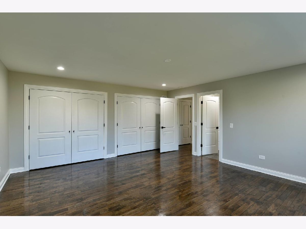
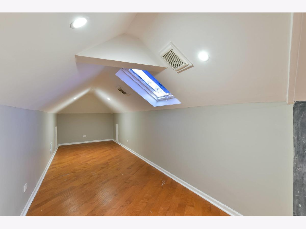
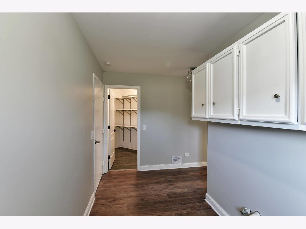
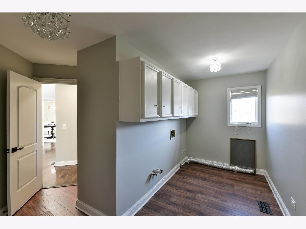
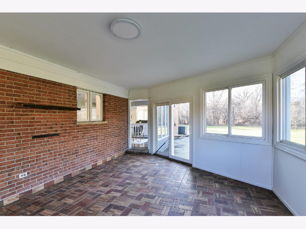
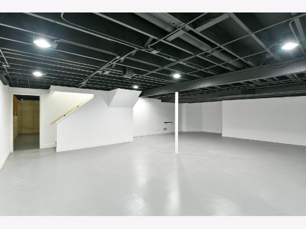
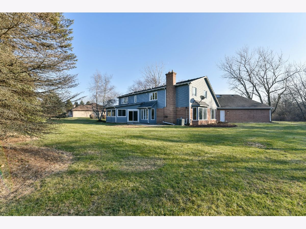
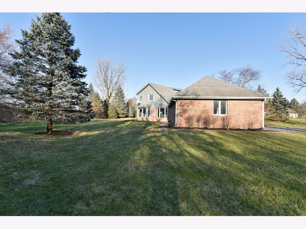
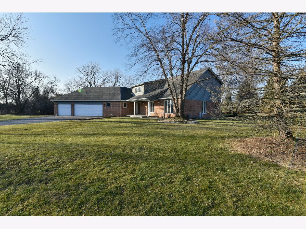
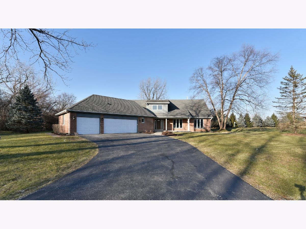
Room Specifics
Total Bedrooms: 4
Bedrooms Above Ground: 4
Bedrooms Below Ground: 0
Dimensions: —
Floor Type: Carpet
Dimensions: —
Floor Type: Carpet
Dimensions: —
Floor Type: Carpet
Full Bathrooms: 3
Bathroom Amenities: —
Bathroom in Basement: 0
Rooms: Eating Area,Sun Room,Recreation Room
Basement Description: Partially Finished
Other Specifics
| 3 | |
| Concrete Perimeter | |
| Asphalt | |
| Patio, Porch, Porch Screened, Storms/Screens | |
| Landscaped,Wooded | |
| 239 X 210 X 304 X 200 | |
| Unfinished | |
| Full | |
| Skylight(s), Bar-Dry, Wood Laminate Floors, First Floor Bedroom, First Floor Laundry, Second Floor Laundry, First Floor Full Bath, Built-in Features, Walk-In Closet(s) | |
| Range, Microwave, Dishwasher, Refrigerator, Bar Fridge | |
| Not in DB | |
| Street Paved | |
| — | |
| — | |
| Gas Log |
Tax History
| Year | Property Taxes |
|---|---|
| 2021 | $14,041 |
Contact Agent
Nearby Similar Homes
Nearby Sold Comparables
Contact Agent
Listing Provided By
Chase Real Estate LLC




