12 Oneida Lane, Hawthorn Woods, Illinois 60047
$645,000
|
Sold
|
|
| Status: | Closed |
| Sqft: | 3,122 |
| Cost/Sqft: | $207 |
| Beds: | 4 |
| Baths: | 4 |
| Year Built: | 1987 |
| Property Taxes: | $13,496 |
| Days On Market: | 533 |
| Lot Size: | 1,40 |
Description
On the market for the first time in decades, this 4-bedroom, 3.5-bath home offers a unique opportunity to own a piece of paradise. Welcome to a remarkable 2-story colonial nestled on 1.5 acres in the coveted Fremont/Stevenson school district. This spacious home boasts enormous room sizes, offering a perfect blend of comfort and old-world charm. The home offers two front doors-one for guests and another leading into a convenient mudroom. The interior features a welcoming living room with a cozy fireplace, as well as a family room with a second fireplace. The kitchen includes a large eating area, perfect for gatherings. The fully finished lower level adds even more versatility, with a huge rec room, a craft room, and a full bathroom. The fabulous screened-in porch, complete with two skylights and a ceiling fan, leads to a huge deck with stunning views of mature trees, beautiful landscaping, and the tranquil Indian Creek. Whether you're looking to entertain or simply relax, this home has it all. With its charming curb appeal and serene setting, this property is a rare find. Don't miss out on this amazing opportunity!
Property Specifics
| Single Family | |
| — | |
| — | |
| 1987 | |
| — | |
| — | |
| No | |
| 1.4 |
| Lake | |
| Estates Of Indian Creek | |
| — / Not Applicable | |
| — | |
| — | |
| — | |
| 12126684 | |
| 14011030020000 |
Nearby Schools
| NAME: | DISTRICT: | DISTANCE: | |
|---|---|---|---|
|
Grade School
Fremont Elementary School |
79 | — | |
|
Middle School
Fremont Middle School |
79 | Not in DB | |
|
High School
Adlai E Stevenson High School |
125 | Not in DB | |
Property History
| DATE: | EVENT: | PRICE: | SOURCE: |
|---|---|---|---|
| 19 Sep, 2024 | Sold | $645,000 | MRED MLS |
| 12 Aug, 2024 | Under contract | $645,000 | MRED MLS |
| 8 Aug, 2024 | Listed for sale | $645,000 | MRED MLS |




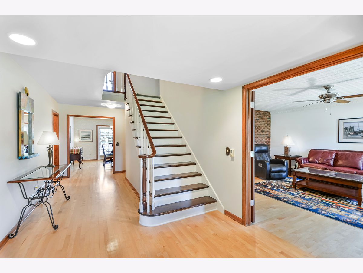
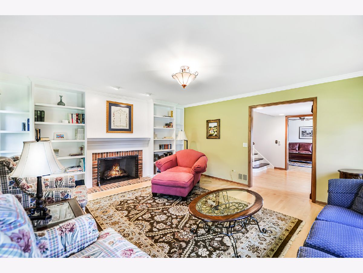
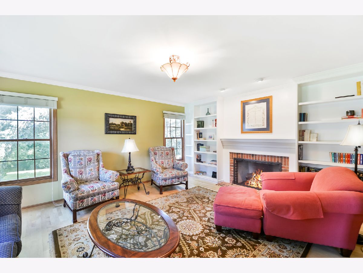

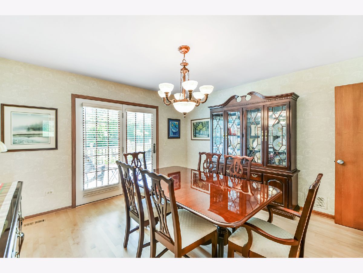
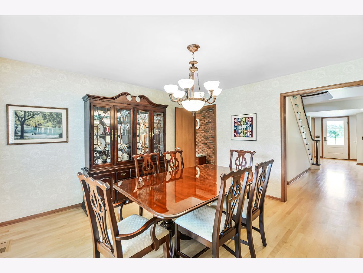

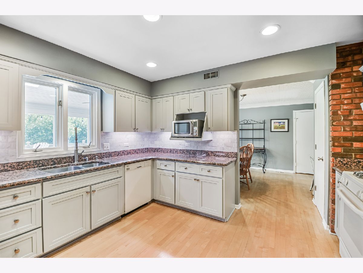
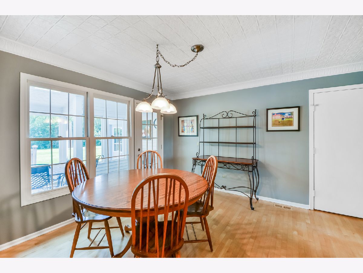
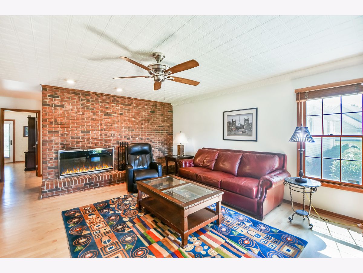
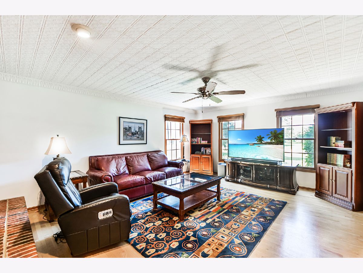
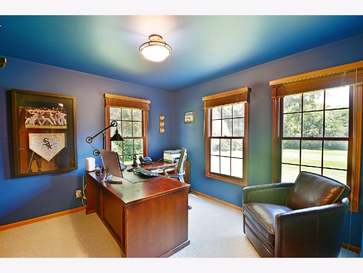
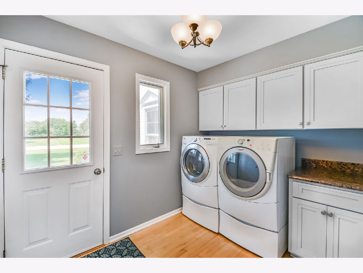
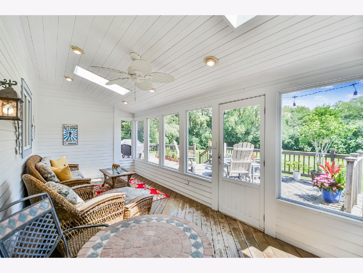
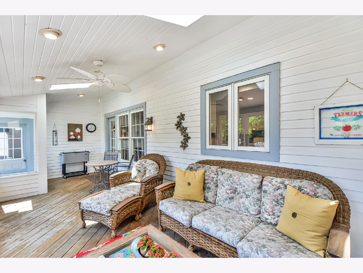
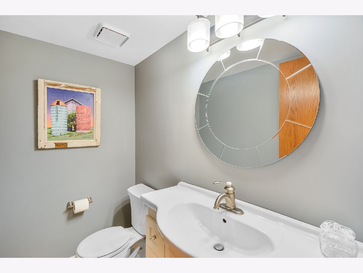
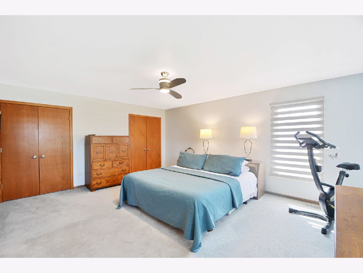
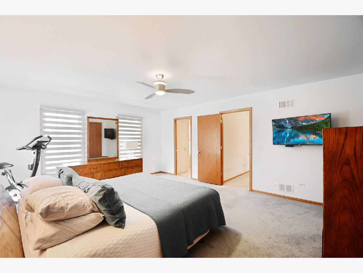
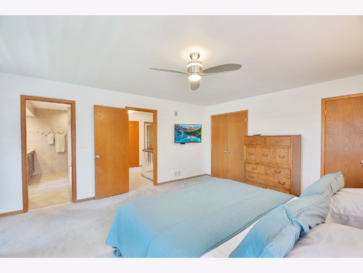
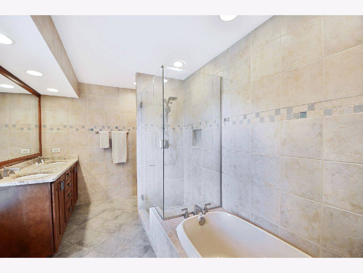
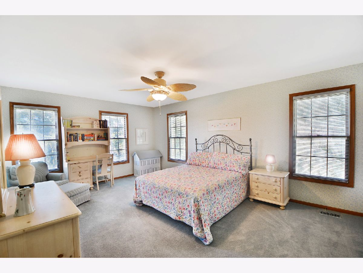
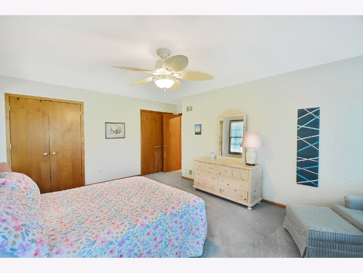
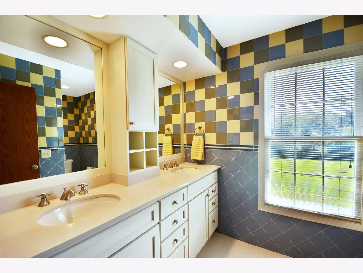
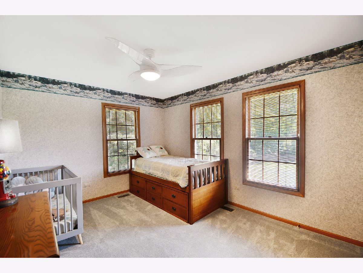
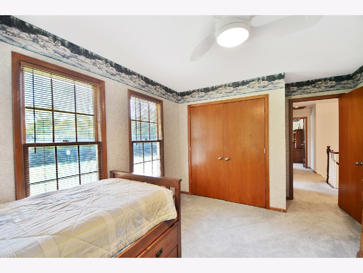
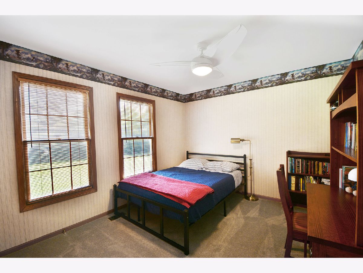
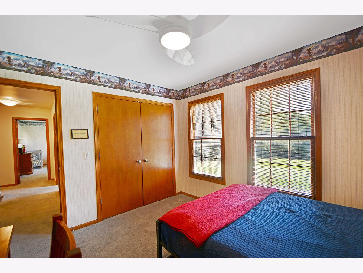
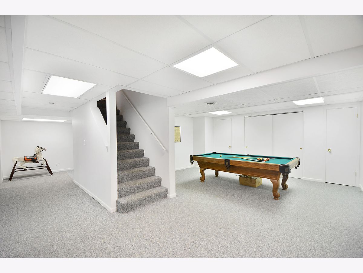
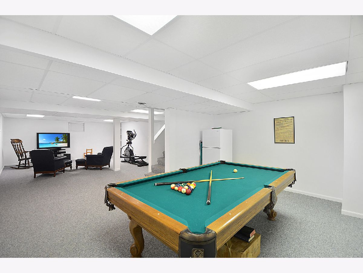
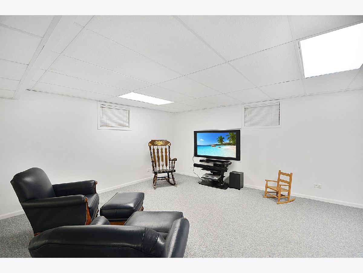

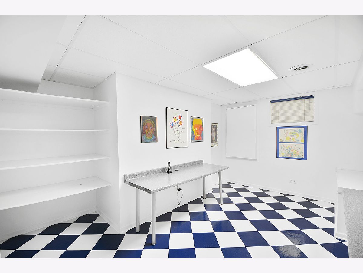
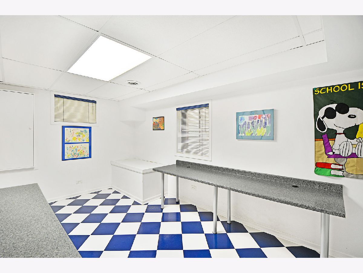
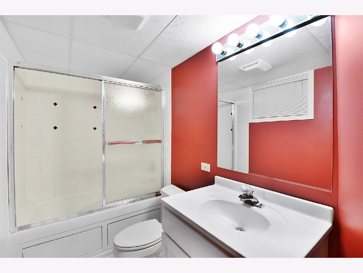
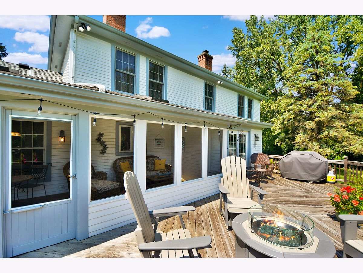
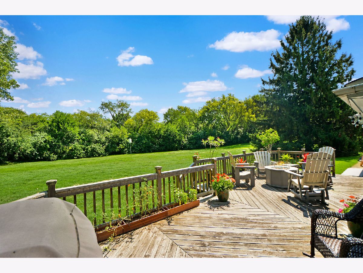

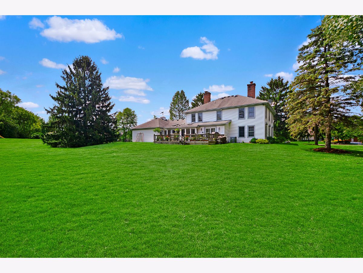

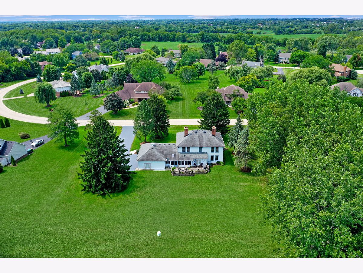
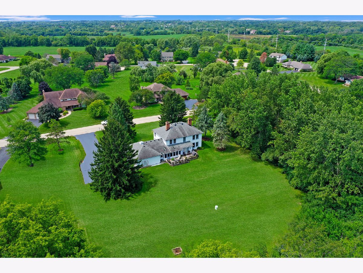
Room Specifics
Total Bedrooms: 4
Bedrooms Above Ground: 4
Bedrooms Below Ground: 0
Dimensions: —
Floor Type: —
Dimensions: —
Floor Type: —
Dimensions: —
Floor Type: —
Full Bathrooms: 4
Bathroom Amenities: Separate Shower,Double Sink
Bathroom in Basement: 1
Rooms: —
Basement Description: Finished,Crawl,Rec/Family Area,Storage Space
Other Specifics
| 3 | |
| — | |
| Asphalt,Side Drive | |
| — | |
| — | |
| 195 X 312 | |
| — | |
| — | |
| — | |
| — | |
| Not in DB | |
| — | |
| — | |
| — | |
| — |
Tax History
| Year | Property Taxes |
|---|---|
| 2024 | $13,496 |
Contact Agent
Nearby Similar Homes
Nearby Sold Comparables
Contact Agent
Listing Provided By
Helen Oliveri Real Estate





