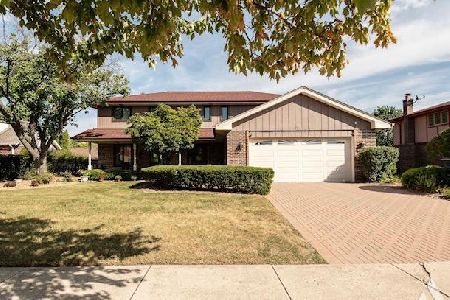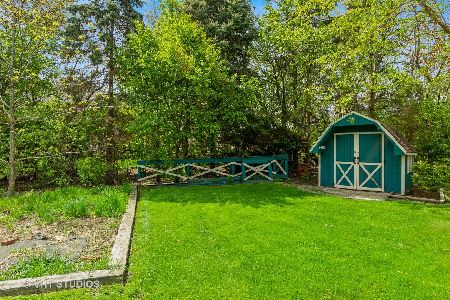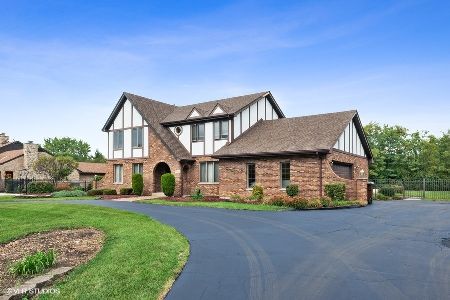7 Wild Cherry Lane, Palos Park, Illinois 60464
$366,000
|
Sold
|
|
| Status: | Closed |
| Sqft: | 2,400 |
| Cost/Sqft: | $156 |
| Beds: | 4 |
| Baths: | 2 |
| Year Built: | 1960 |
| Property Taxes: | $6,901 |
| Days On Market: | 3665 |
| Lot Size: | 1,25 |
Description
Elegant Foyer leads you into this Unique well kept house on a Fabulous 1.25 acre lot. Huge Kitchen w/Island that can be moved or removed, flooring is tiled under island. Sellers put in the wall between kitchen & Living Rm, can easily be removed. Great Rm w/soaring ceiling w/Loft (4th Bdrm w/Closet). Double Sliding Glass Doors in Great Room leads you to Fabulous Huge Yard for Summer/Winter fun. Formal Dining Rm, Living Rm w/Fireplace, Florida Rm for Summer Relaxation, Master Bdrm w/Bath. Property line extends past the trees/shrubs. 2 Laundry Hook ups on Main Floor & Basement. Basement had seepage but since has been repaired. Warranty will be Passed to Buyers. In the Option Zone to choose Sandburg or Stagg for the High School. Circular Drive, Beautiful Area. New Hot Water Tank. Sellers have blueprints for a 2nd Floor Addition if the buyer is interested. Being Sold As Is, but in good, move in condition.
Property Specifics
| Single Family | |
| — | |
| Ranch | |
| 1960 | |
| Partial | |
| — | |
| No | |
| 1.25 |
| Cook | |
| — | |
| 0 / Not Applicable | |
| None | |
| Lake Michigan | |
| Public Sewer | |
| 09114611 | |
| 23284030020000 |
Nearby Schools
| NAME: | DISTRICT: | DISTANCE: | |
|---|---|---|---|
|
High School
Carl Sandburg High School |
230 | Not in DB | |
Property History
| DATE: | EVENT: | PRICE: | SOURCE: |
|---|---|---|---|
| 16 Sep, 2016 | Sold | $366,000 | MRED MLS |
| 14 Jul, 2016 | Under contract | $373,900 | MRED MLS |
| — | Last price change | $387,900 | MRED MLS |
| 12 Jan, 2016 | Listed for sale | $398,000 | MRED MLS |
Room Specifics
Total Bedrooms: 4
Bedrooms Above Ground: 4
Bedrooms Below Ground: 0
Dimensions: —
Floor Type: Wood Laminate
Dimensions: —
Floor Type: Wood Laminate
Dimensions: —
Floor Type: Wood Laminate
Full Bathrooms: 2
Bathroom Amenities: —
Bathroom in Basement: 0
Rooms: Foyer,Great Room,Sun Room,Utility Room-1st Floor
Basement Description: Unfinished
Other Specifics
| 2 | |
| Concrete Perimeter | |
| Asphalt,Circular | |
| Deck, Patio | |
| — | |
| 155X287 | |
| Full,Unfinished | |
| Full | |
| Vaulted/Cathedral Ceilings, Hardwood Floors, Wood Laminate Floors, First Floor Bedroom, First Floor Laundry, First Floor Full Bath | |
| Range, Microwave, Dishwasher, Refrigerator | |
| Not in DB | |
| — | |
| — | |
| — | |
| Wood Burning, Gas Log |
Tax History
| Year | Property Taxes |
|---|---|
| 2016 | $6,901 |
Contact Agent
Nearby Sold Comparables
Contact Agent
Listing Provided By
Coldwell Banker Residential







