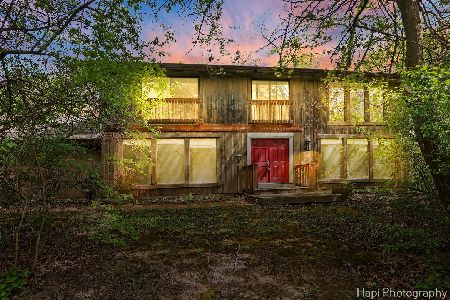70 Arboretum Court, North Barrington, Illinois 60010
$1,215,000
|
Sold
|
|
| Status: | Closed |
| Sqft: | 7,509 |
| Cost/Sqft: | $153 |
| Beds: | 5 |
| Baths: | 6 |
| Year Built: | 2001 |
| Property Taxes: | $22,017 |
| Days On Market: | 681 |
| Lot Size: | 1,50 |
Description
MULTIPLE OFFERS RECEIVED...HIGHEST AND BEST DUE BY MARCH 16TH AT 4PM... YOUR OWN PRIVATE SANCTUARY! Built by Harris Custom Builders of Barrington, this stately brick home features 3 finished levels of approx. 7,500+ sq ft of living space with 5 bedrooms, 6 baths and an incredible full finished walk-out basement with HOME THEATER, 2nd kitchen, exercise room, 5th bedroom and recreation area! Hardwood flooring, ample natural light, 8 ft doorways, transom windows & custom millwork can be found throughout + comfort height vanities in each bath. The Grand Foyer with porcelain tile and custom inlay design is flanked by a living room/executive office with coffered ceiling & formal dining room with butler pantry. Pristine porcelain flooring leads to breathtaking views of the expansive sunroom with access to a raised deck; great entertaining for summer nights! Sunny gourmet kitchen is equipped with custom cabinetry, KitchenAid stainless steel appliances, commercial-style GE Profile refrigerator, oversized island with cooktop & pantry closet. Stunning 20' ceilings of the GREAT ROOM features built-in custom media shelving, cozy gas fireplace & dramatic wall of windows. Generously sized 1st floor laundry room with matching LG washer & dryer + custom cabinetry & lots of counter space make chores a breeze. Solid wood staircase with iron spindles lead to an incredible master suite with vaulted ceiling & inset sitting area + a spa bath & walk-in closet. 2nd bedroom includes a sitting area & walk-in closet, sharing a dual vanity + Jack-n-Jill bath with a 3rd spacious bedroom with tray ceiling. 4th en suite bedroom includes great closet space. FULL FINISHED WALKOUT with a FIFTH BEDROOM & full bath + HOME THEATER, 2nd KITCHEN/wet bar, large storage room, fitness room & rec room with gas fireplace. Custom brick paved patio with built-in fire pit overlooks an expansive backyard. 4.5 car garage measuring approx. 43' x 22' with 12' ceiling + 8ft garage doors! Quick approx 8 minute drive to Metra Train Station or Deer Park Shopping Center.
Property Specifics
| Single Family | |
| — | |
| — | |
| 2001 | |
| — | |
| CUSTOM | |
| No | |
| 1.5 |
| Lake | |
| Arboretum Of Barrington | |
| 0 / Not Applicable | |
| — | |
| — | |
| — | |
| 11957624 | |
| 14301020110000 |
Nearby Schools
| NAME: | DISTRICT: | DISTANCE: | |
|---|---|---|---|
|
Grade School
Seth Paine Elementary School |
95 | — | |
|
Middle School
Lake Zurich Middle - N Campus |
95 | Not in DB | |
|
High School
Lake Zurich High School |
95 | Not in DB | |
Property History
| DATE: | EVENT: | PRICE: | SOURCE: |
|---|---|---|---|
| 25 Jan, 2016 | Sold | $851,000 | MRED MLS |
| 1 Dec, 2015 | Under contract | $924,900 | MRED MLS |
| — | Last price change | $949,500 | MRED MLS |
| 7 Nov, 2014 | Listed for sale | $1,050,000 | MRED MLS |
| 3 Jun, 2024 | Sold | $1,215,000 | MRED MLS |
| 17 Mar, 2024 | Under contract | $1,150,000 | MRED MLS |
| 13 Mar, 2024 | Listed for sale | $1,150,000 | MRED MLS |






















































Room Specifics
Total Bedrooms: 5
Bedrooms Above Ground: 5
Bedrooms Below Ground: 0
Dimensions: —
Floor Type: —
Dimensions: —
Floor Type: —
Dimensions: —
Floor Type: —
Dimensions: —
Floor Type: —
Full Bathrooms: 6
Bathroom Amenities: —
Bathroom in Basement: 1
Rooms: —
Basement Description: Finished,Exterior Access,Rec/Family Area
Other Specifics
| 4.5 | |
| — | |
| Asphalt,Circular,Side Drive | |
| — | |
| — | |
| 64904 | |
| — | |
| — | |
| — | |
| — | |
| Not in DB | |
| — | |
| — | |
| — | |
| — |
Tax History
| Year | Property Taxes |
|---|---|
| 2016 | $21,373 |
| 2024 | $22,017 |
Contact Agent
Nearby Similar Homes
Nearby Sold Comparables
Contact Agent
Listing Provided By
RE/MAX Showcase






