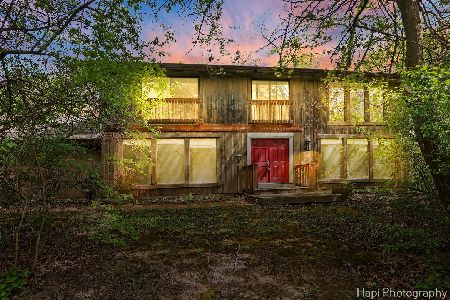70 Arboretum Court, North Barrington, Illinois 60010
$851,000
|
Sold
|
|
| Status: | Closed |
| Sqft: | 4,882 |
| Cost/Sqft: | $189 |
| Beds: | 5 |
| Baths: | 6 |
| Year Built: | 2001 |
| Property Taxes: | $21,373 |
| Days On Market: | 4094 |
| Lot Size: | 1,50 |
Description
$125,000 REDUCTION! - Location, Layout and Beauty! HARRIS BUILT for the original owners! Gorgeous cul-de-sac setting for this 7200 SF home inclusive of the full finished walk-out lower level. Stunning architecture, dramatic Family Room, Warm and inviting Kitchen w/ new SS appliances opens to a knock-out Sun Room with open vistas of the serene backyard. Sumptuous Master Bedroom w/ walk in closet & Luxury Bath with soaker tub, separate shower, dual vanities and loads of light. Each bedroom has access to a bathroom. The full finished walk-out lower level has a recreation room w/ Fireplace, bar area, bedroom w/ full bathroom access, theater room and glassed-in exercise room. Brand new cedar shake roof, gutters & downspouts in October 2014! This home has it all and is just minutes to Deer Park Mall and shopping.
Property Specifics
| Single Family | |
| — | |
| Traditional | |
| 2001 | |
| Full,Walkout | |
| CUSTOM | |
| No | |
| 1.5 |
| Lake | |
| Arboretum | |
| 0 / Not Applicable | |
| None | |
| Private Well | |
| Septic-Private | |
| 08771187 | |
| 14301020110000 |
Nearby Schools
| NAME: | DISTRICT: | DISTANCE: | |
|---|---|---|---|
|
Grade School
Seth Paine Elementary School |
95 | — | |
|
Middle School
Lake Zurich Middle - N Campus |
95 | Not in DB | |
|
High School
Lake Zurich High School |
95 | Not in DB | |
Property History
| DATE: | EVENT: | PRICE: | SOURCE: |
|---|---|---|---|
| 25 Jan, 2016 | Sold | $851,000 | MRED MLS |
| 1 Dec, 2015 | Under contract | $924,900 | MRED MLS |
| — | Last price change | $949,500 | MRED MLS |
| 7 Nov, 2014 | Listed for sale | $1,050,000 | MRED MLS |
| 3 Jun, 2024 | Sold | $1,215,000 | MRED MLS |
| 17 Mar, 2024 | Under contract | $1,150,000 | MRED MLS |
| 13 Mar, 2024 | Listed for sale | $1,150,000 | MRED MLS |
Room Specifics
Total Bedrooms: 5
Bedrooms Above Ground: 5
Bedrooms Below Ground: 0
Dimensions: —
Floor Type: Carpet
Dimensions: —
Floor Type: Carpet
Dimensions: —
Floor Type: Carpet
Dimensions: —
Floor Type: —
Full Bathrooms: 6
Bathroom Amenities: Whirlpool,Separate Shower,Double Sink
Bathroom in Basement: 1
Rooms: Bedroom 5,Breakfast Room,Exercise Room,Game Room,Library,Recreation Room,Sun Room,Theatre Room,Walk In Closet
Basement Description: Finished,Exterior Access
Other Specifics
| 4 | |
| Concrete Perimeter | |
| Asphalt,Circular | |
| Deck, Brick Paver Patio | |
| Cul-De-Sac | |
| 65X219X35X427X399 | |
| Unfinished | |
| Full | |
| Vaulted/Cathedral Ceilings, Bar-Wet, Hardwood Floors, In-Law Arrangement, First Floor Laundry | |
| Double Oven, Microwave, Dishwasher, Refrigerator, High End Refrigerator, Bar Fridge, Stainless Steel Appliance(s), Wine Refrigerator | |
| Not in DB | |
| Street Paved | |
| — | |
| — | |
| Gas Log, Gas Starter |
Tax History
| Year | Property Taxes |
|---|---|
| 2016 | $21,373 |
| 2024 | $22,017 |
Contact Agent
Nearby Similar Homes
Nearby Sold Comparables
Contact Agent
Listing Provided By
Baird & Warner







