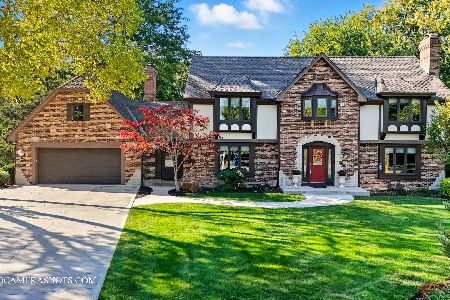70 Highgate Course, St Charles, Illinois 60174
$469,500
|
Sold
|
|
| Status: | Closed |
| Sqft: | 2,680 |
| Cost/Sqft: | $187 |
| Beds: | 4 |
| Baths: | 3 |
| Year Built: | 1985 |
| Property Taxes: | $10,674 |
| Days On Market: | 3511 |
| Lot Size: | 0,49 |
Description
Completely remodeled into a refreshing, coastal/Hamptons style stunner! Poised on a spacious, cul-de-sac lot on the East side of St. Charles, this adorable home will please even the most discerning of buyers. Hardwood floors throughout, neutral decor, and extensive millwork in every single room! An incredible, gourmet kitchen with modern, white cabinetry, stainless steel appliances, island with breakfast bar and separate eating area. A cozy, inviting family room with stone fireplace creates the perfect ambiance for entertaining or relaxing alone and features access to the lovely screened porch that boasts vaulted ceilings, quality window treatments and gorgeous views of the yard! 4 spacious bedrooms on the 2nd level and updated baths with granite counters, designer lighting, lots of storage and more! Main floor laundry, finished lower level and a picturesque exterior with manicured grounds, patio and ample amount of privacy provided by lush, mature trees that back the expansive lot!
Property Specifics
| Single Family | |
| — | |
| Traditional | |
| 1985 | |
| Full | |
| — | |
| No | |
| 0.49 |
| Kane | |
| Aintree | |
| 0 / Not Applicable | |
| None | |
| Public | |
| Public Sewer | |
| 09262124 | |
| 0923426012 |
Nearby Schools
| NAME: | DISTRICT: | DISTANCE: | |
|---|---|---|---|
|
Middle School
Wredling Middle School |
303 | Not in DB | |
|
High School
St Charles East High School |
303 | Not in DB | |
Property History
| DATE: | EVENT: | PRICE: | SOURCE: |
|---|---|---|---|
| 13 Oct, 2016 | Sold | $469,500 | MRED MLS |
| 6 Sep, 2016 | Under contract | $499,900 | MRED MLS |
| — | Last price change | $515,000 | MRED MLS |
| 18 Jun, 2016 | Listed for sale | $515,000 | MRED MLS |
Room Specifics
Total Bedrooms: 4
Bedrooms Above Ground: 4
Bedrooms Below Ground: 0
Dimensions: —
Floor Type: Hardwood
Dimensions: —
Floor Type: Hardwood
Dimensions: —
Floor Type: Hardwood
Full Bathrooms: 3
Bathroom Amenities: Double Sink
Bathroom in Basement: 0
Rooms: Foyer,Den,Recreation Room,Play Room,Game Room,Screened Porch
Basement Description: Finished,Crawl
Other Specifics
| 2 | |
| Concrete Perimeter | |
| Asphalt | |
| Patio | |
| Cul-De-Sac,Landscaped,Wooded | |
| 71X192X187X30X31X62X61 | |
| — | |
| Full | |
| Hardwood Floors | |
| Range, Microwave, Dishwasher, High End Refrigerator, Washer, Dryer, Disposal | |
| Not in DB | |
| Sidewalks, Street Lights, Street Paved | |
| — | |
| — | |
| — |
Tax History
| Year | Property Taxes |
|---|---|
| 2016 | $10,674 |
Contact Agent
Nearby Similar Homes
Nearby Sold Comparables
Contact Agent
Listing Provided By
Coldwell Banker Residential





