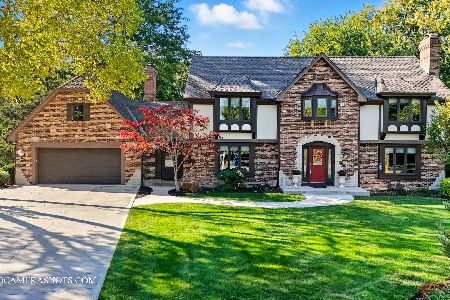37 Highgate Course, St Charles, Illinois 60174
$290,000
|
Sold
|
|
| Status: | Closed |
| Sqft: | 3,130 |
| Cost/Sqft: | $96 |
| Beds: | 3 |
| Baths: | 4 |
| Year Built: | 1977 |
| Property Taxes: | $13,263 |
| Days On Market: | 2848 |
| Lot Size: | 0,61 |
Description
Great opportunity to own in popular Aintree Community! Full brick 2 story home with circular drive has great curb appeal. Huge .61 acre lot with lots of trees & privacy. Interior features over 3100sqft of living space plus a full basement waiting for your finishing touches. Kitchen has island, granite counter tops & opens to eating area & separate formal dining room. Spacious family room with built in bookcases and fireplace. Sunroom includes 2nd fireplace, beamed ceiling & opens to deck. Master suite has full bath & WIC. 2 additional and generous sized bedrooms and 2nd full bath upstairs. Full basement with 3rd fireplace & 3rd full bath. Great location, just minutes to all maor amenities. This one could be a real beauty...make it your own!
Property Specifics
| Single Family | |
| — | |
| Colonial | |
| 1977 | |
| Full | |
| — | |
| No | |
| 0.61 |
| Kane | |
| — | |
| 250 / Annual | |
| Other | |
| Public | |
| Public Sewer | |
| 09914130 | |
| 0923427009 |
Nearby Schools
| NAME: | DISTRICT: | DISTANCE: | |
|---|---|---|---|
|
Grade School
Fox Ridge Elementary School |
303 | — | |
|
Middle School
Wredling Middle School |
303 | Not in DB | |
|
High School
St Charles East High School |
303 | Not in DB | |
Property History
| DATE: | EVENT: | PRICE: | SOURCE: |
|---|---|---|---|
| 13 Sep, 2018 | Sold | $290,000 | MRED MLS |
| 21 Aug, 2018 | Under contract | $299,900 | MRED MLS |
| — | Last price change | $351,094 | MRED MLS |
| 12 Apr, 2018 | Listed for sale | $409,500 | MRED MLS |
| 27 Sep, 2019 | Sold | $477,000 | MRED MLS |
| 9 Aug, 2019 | Under contract | $499,000 | MRED MLS |
| 21 Jun, 2019 | Listed for sale | $499,000 | MRED MLS |
Room Specifics
Total Bedrooms: 3
Bedrooms Above Ground: 3
Bedrooms Below Ground: 0
Dimensions: —
Floor Type: Other
Dimensions: —
Floor Type: Hardwood
Full Bathrooms: 4
Bathroom Amenities: Separate Shower,Double Sink,Soaking Tub
Bathroom in Basement: 1
Rooms: Eating Area,Foyer,Sun Room,Recreation Room,Office,Storage
Basement Description: Partially Finished
Other Specifics
| 2 | |
| Concrete Perimeter | |
| Concrete,Circular | |
| Deck, Patio | |
| Wooded | |
| 198 X 38 X 202 X 54 X55 X | |
| — | |
| Full | |
| Hardwood Floors, First Floor Laundry | |
| — | |
| Not in DB | |
| — | |
| — | |
| — | |
| Wood Burning |
Tax History
| Year | Property Taxes |
|---|---|
| 2018 | $13,263 |
| 2019 | $12,626 |
Contact Agent
Nearby Similar Homes
Nearby Sold Comparables
Contact Agent
Listing Provided By
Coldwell Banker The Real Estate Group





