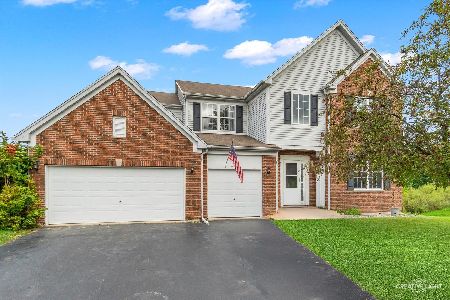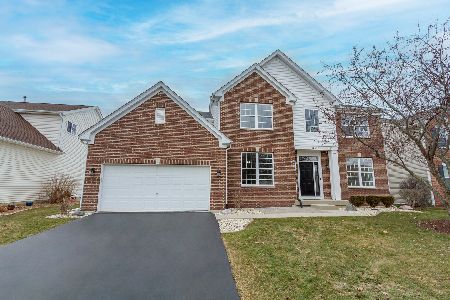70 John M Boor Drive, Gilberts, Illinois 60136
$193,000
|
Sold
|
|
| Status: | Closed |
| Sqft: | 2,570 |
| Cost/Sqft: | $78 |
| Beds: | 4 |
| Baths: | 3 |
| Year Built: | 2004 |
| Property Taxes: | $8,491 |
| Days On Market: | 4848 |
| Lot Size: | 0,20 |
Description
Great short sale opportunity in this Hawthorne model which combines comfortable space, open flpln and luxury living. Two story foyer w/hrdwd; formal LR & DR; 1st floor den; spacious kitchen w/cherry 42" cabinets, island, hrdwd floor & eating area; family room w/ fireplace; master w/vaulted ceiling, luxury bath, & large closet. Loft on second floor. Full basement w/rough-in. Adjacent to nature preserve for privacy.
Property Specifics
| Single Family | |
| — | |
| — | |
| 2004 | |
| Full | |
| HAWTHORNE | |
| No | |
| 0.2 |
| Kane | |
| Timber Trails | |
| 300 / Annual | |
| None | |
| Public | |
| Public Sewer | |
| 08125184 | |
| 0226477004 |
Property History
| DATE: | EVENT: | PRICE: | SOURCE: |
|---|---|---|---|
| 4 Dec, 2012 | Sold | $193,000 | MRED MLS |
| 21 Oct, 2012 | Under contract | $200,000 | MRED MLS |
| 28 Jul, 2012 | Listed for sale | $200,000 | MRED MLS |
Room Specifics
Total Bedrooms: 4
Bedrooms Above Ground: 4
Bedrooms Below Ground: 0
Dimensions: —
Floor Type: Carpet
Dimensions: —
Floor Type: Carpet
Dimensions: —
Floor Type: Carpet
Full Bathrooms: 3
Bathroom Amenities: Whirlpool,Separate Shower,Double Sink,Soaking Tub
Bathroom in Basement: 0
Rooms: Den,Loft
Basement Description: Unfinished,Bathroom Rough-In
Other Specifics
| 2 | |
| Concrete Perimeter | |
| Asphalt | |
| — | |
| Nature Preserve Adjacent | |
| 130X73.94X130X53.30 | |
| — | |
| Full | |
| Vaulted/Cathedral Ceilings | |
| — | |
| Not in DB | |
| — | |
| — | |
| — | |
| — |
Tax History
| Year | Property Taxes |
|---|---|
| 2012 | $8,491 |
Contact Agent
Nearby Similar Homes
Nearby Sold Comparables
Contact Agent
Listing Provided By
Coldwell Banker Residential





