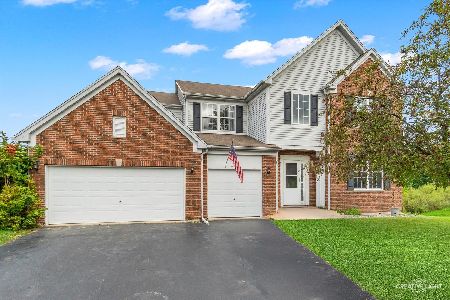50 John M Boor Drive, Gilberts, Illinois 60136
$200,900
|
Sold
|
|
| Status: | Closed |
| Sqft: | 2,210 |
| Cost/Sqft: | $93 |
| Beds: | 4 |
| Baths: | 3 |
| Year Built: | 2004 |
| Property Taxes: | $7,558 |
| Days On Market: | 4776 |
| Lot Size: | 0,00 |
Description
Fannie Mae Property! Great open floor plan with lots of extras. SS appliances, eat in kitchen, upgraded cabs, great pantry,fresh paint, MB suite w/vaulted ceiling, partially finished basement w/rough in plumbing. Being sold in "AS IS" Condition, 100% tax proration, no survey, no disclosures, rm/lot sizes are approx, e/m cert funds. Property is approved for Homepath Financing/Renovation program.
Property Specifics
| Single Family | |
| — | |
| — | |
| 2004 | |
| Full | |
| BRIDGEPORT | |
| No | |
| 0 |
| Kane | |
| Timber Trails | |
| 350 / Annual | |
| Other | |
| Public | |
| Public Sewer | |
| 08175963 | |
| 0226477002 |
Property History
| DATE: | EVENT: | PRICE: | SOURCE: |
|---|---|---|---|
| 21 Dec, 2012 | Sold | $200,900 | MRED MLS |
| 18 Oct, 2012 | Under contract | $205,900 | MRED MLS |
| 8 Oct, 2012 | Listed for sale | $205,900 | MRED MLS |
Room Specifics
Total Bedrooms: 4
Bedrooms Above Ground: 4
Bedrooms Below Ground: 0
Dimensions: —
Floor Type: Carpet
Dimensions: —
Floor Type: Carpet
Dimensions: —
Floor Type: Carpet
Full Bathrooms: 3
Bathroom Amenities: —
Bathroom in Basement: 0
Rooms: Den,Eating Area
Basement Description: Unfinished
Other Specifics
| 2 | |
| Concrete Perimeter | |
| — | |
| — | |
| Wooded,Rear of Lot | |
| 67X130 | |
| — | |
| Full | |
| — | |
| Range, Microwave, Dishwasher, Disposal | |
| Not in DB | |
| — | |
| — | |
| — | |
| — |
Tax History
| Year | Property Taxes |
|---|---|
| 2012 | $7,558 |
Contact Agent
Nearby Similar Homes
Nearby Sold Comparables
Contact Agent
Listing Provided By
Keller Williams Fox Valley Realty




