70 Windrush Lane, Barrington Hills, Illinois 60010
$1,100,000
|
Sold
|
|
| Status: | Closed |
| Sqft: | 3,937 |
| Cost/Sqft: | $304 |
| Beds: | 4 |
| Baths: | 6 |
| Year Built: | 1969 |
| Property Taxes: | $12,633 |
| Days On Market: | 1373 |
| Lot Size: | 5,93 |
Description
With over 5,400 sq. ft. of living space on three levels, you will fall in love the minute you step inside this gorgeous home. This charming Cape Cod home with a modern farmhouse flair is set in a prime Barrington Hills location on nearly 6 acres! Offering the perfect combination of wonderful entertaining and warm family spaces, sun drenched rooms, oversized windows with beautiful views, stunning high-end finishes and elegant designer details throughout. A two-story entry welcomes you and opens to the dining room which flows effortlessly into the heart of the home where you will find a chef's delight kitchen with farm house sink, thick quartz counters and top-of-the-line appliances and a wonderful family room with cozy fireplace and private views of the wooded rear yard. Relax in the sun room with walls of window, sliders to the blue stone patio and glass doors to the living room. A private office, guest bedroom, full bath and Pinterest perfect mud & powder rooms complete the main level. Heading to the second floor you will find a fabulous primary suite with vaulted ceilings, luxe bath, make-up vanity and huge walk-in closet, a simply perfect retreat! Two spacious secondary bedrooms each with access to private baths and convenient laundry room round out this well-appointed space. The finished lower level is great for all ages with huge rec & play rooms, enormous fitness room, half-bath and flexible bonus space to fit your lifestyle. Enjoy privacy and picturesque views from the sprawling rear yard to the postcard perfect pond and lovely outdoor living spaces including a beautiful blue stone patio with built-in grill and sweet covered front porch. Three car heated garage with epoxy flooring, built-in storage and circular driveway. Just minutes to Barrington Village, Metra, restaurants and shopping as well as nearby horse-riding trails. A perfect 10!
Property Specifics
| Single Family | |
| — | |
| — | |
| 1969 | |
| — | |
| — | |
| Yes | |
| 5.93 |
| Cook | |
| — | |
| 0 / Not Applicable | |
| — | |
| — | |
| — | |
| 11381105 | |
| 01023000530000 |
Nearby Schools
| NAME: | DISTRICT: | DISTANCE: | |
|---|---|---|---|
|
Grade School
Countryside Elementary School |
220 | — | |
|
Middle School
Barrington Middle School Prairie |
220 | Not in DB | |
|
High School
Barrington High School |
220 | Not in DB | |
Property History
| DATE: | EVENT: | PRICE: | SOURCE: |
|---|---|---|---|
| 3 Sep, 2015 | Sold | $500,000 | MRED MLS |
| 12 Aug, 2015 | Under contract | $579,000 | MRED MLS |
| 24 Jul, 2015 | Listed for sale | $579,000 | MRED MLS |
| 27 Jun, 2022 | Sold | $1,100,000 | MRED MLS |
| 3 Jun, 2022 | Under contract | $1,195,000 | MRED MLS |
| — | Last price change | $1,295,000 | MRED MLS |
| 21 Apr, 2022 | Listed for sale | $1,295,000 | MRED MLS |
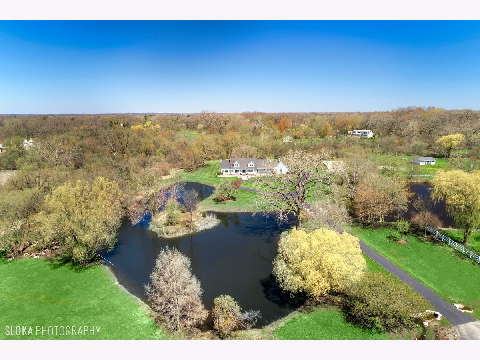
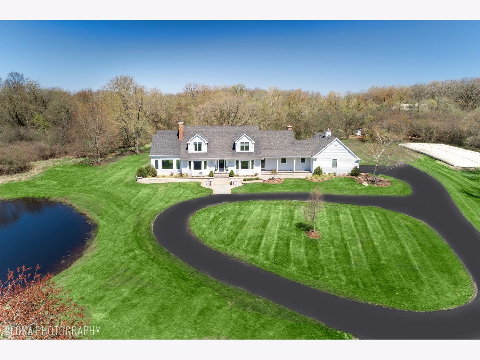
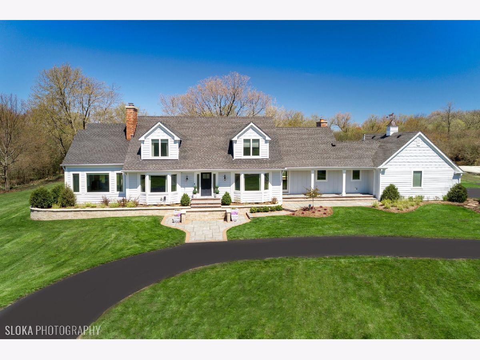
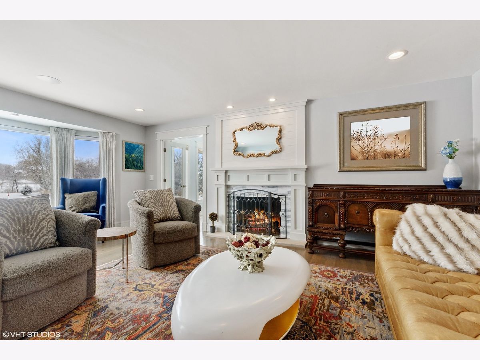
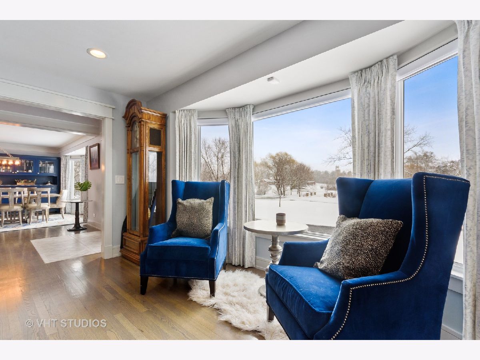

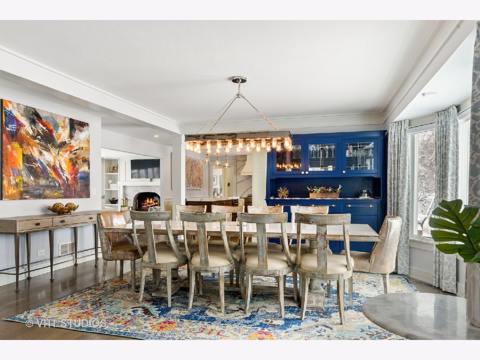

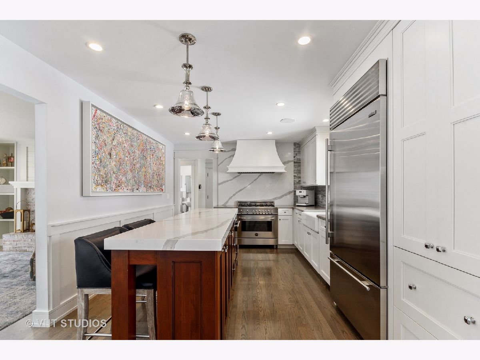



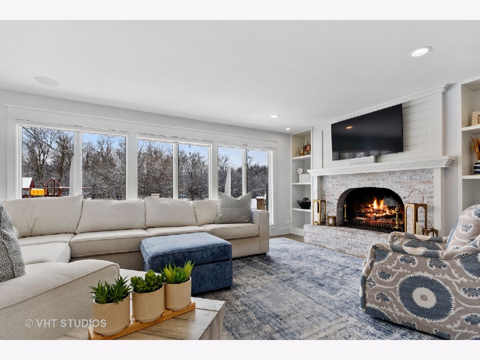
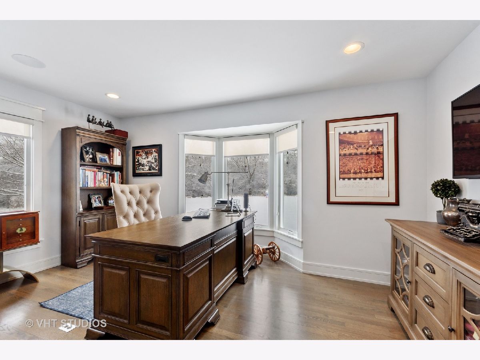




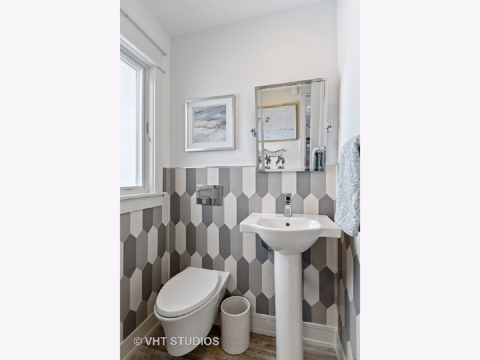




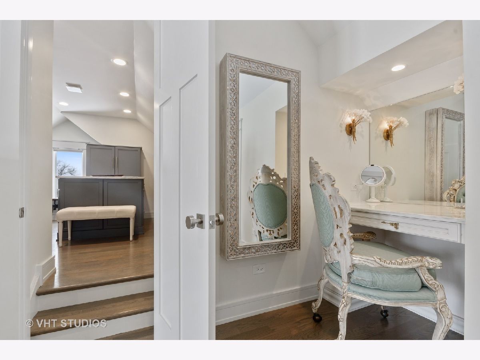

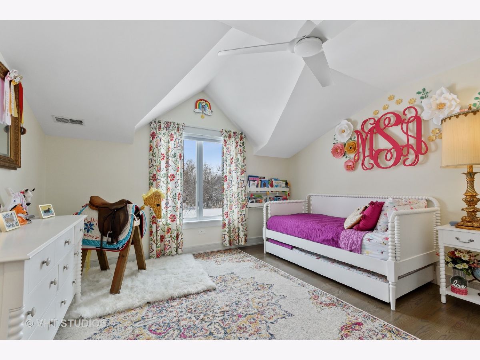


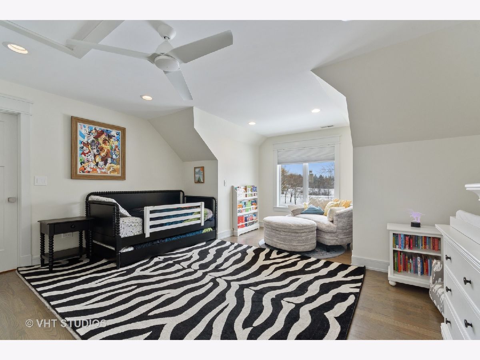
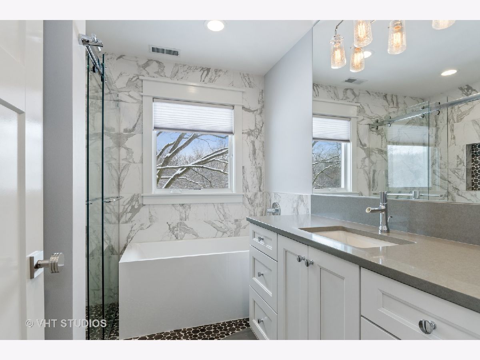






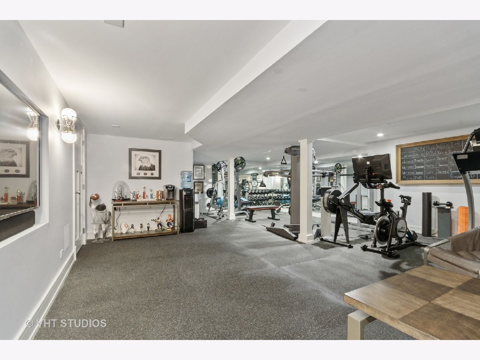

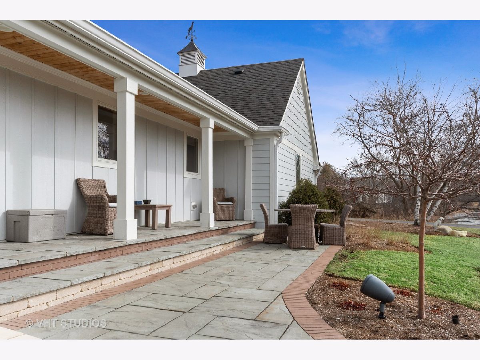

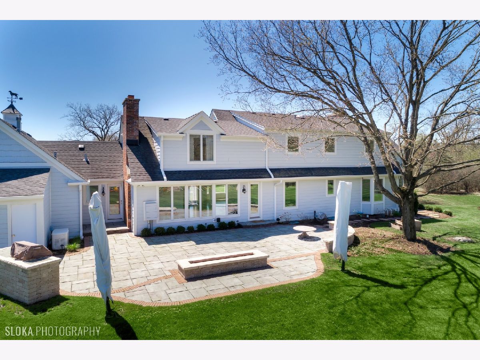


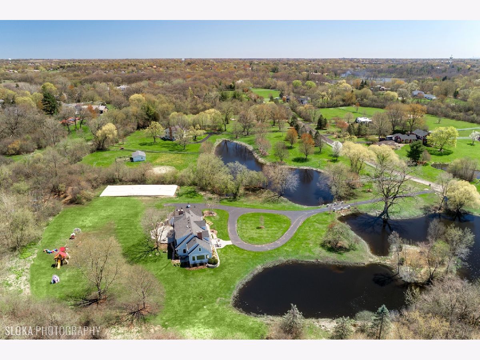

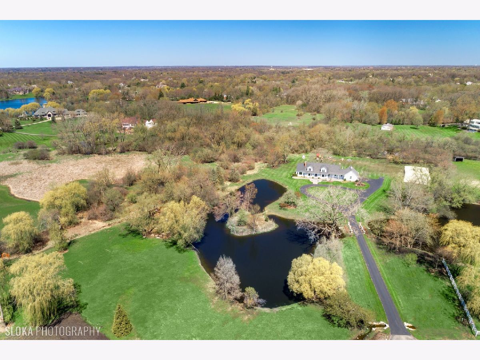
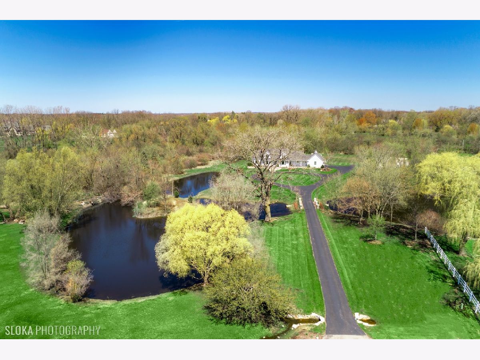

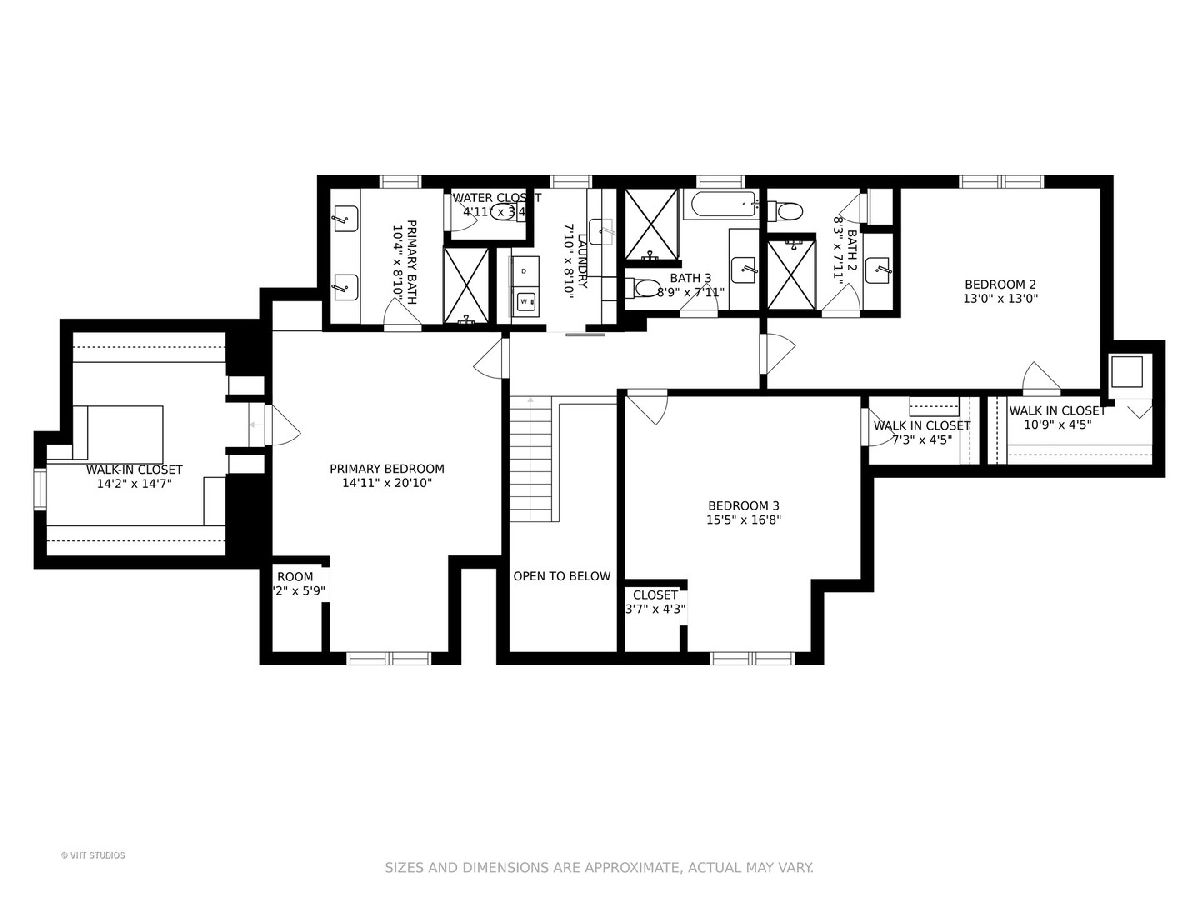
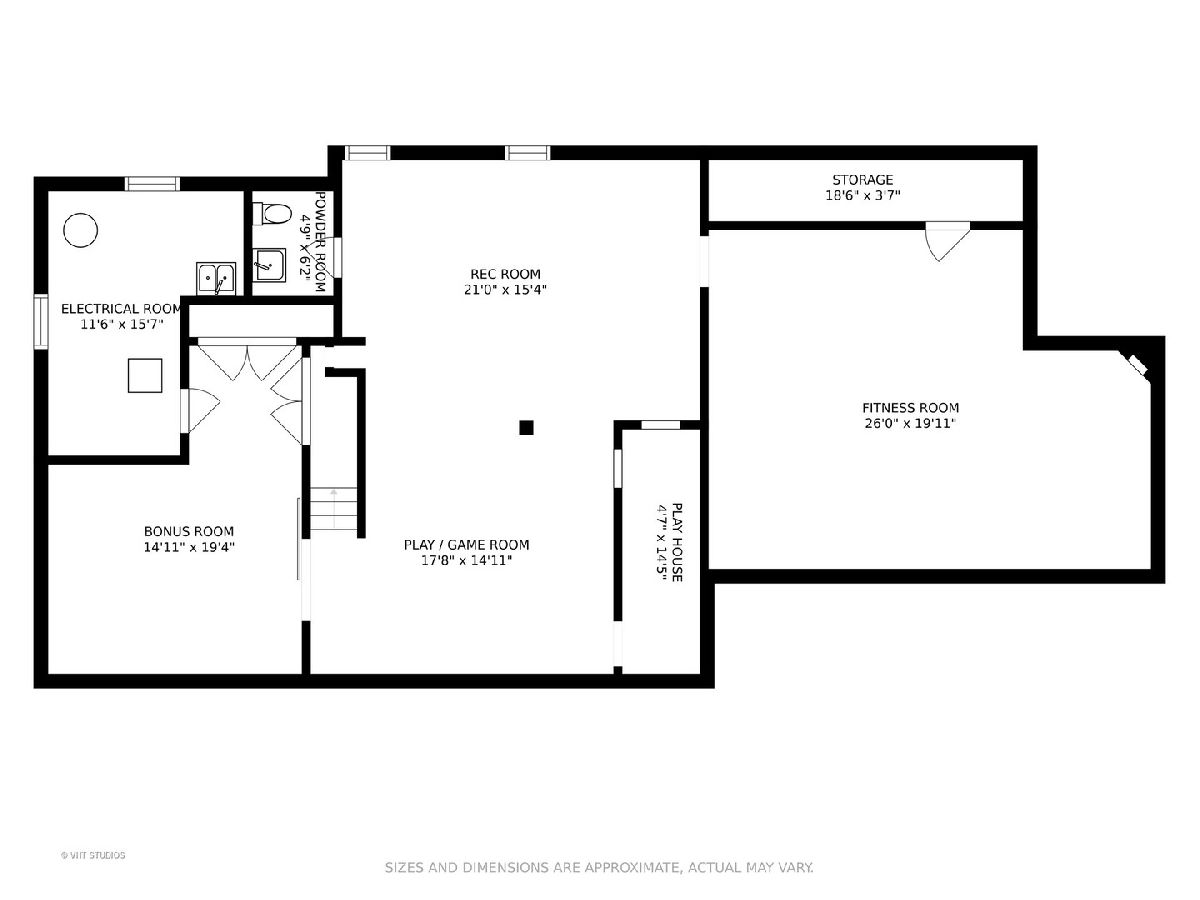
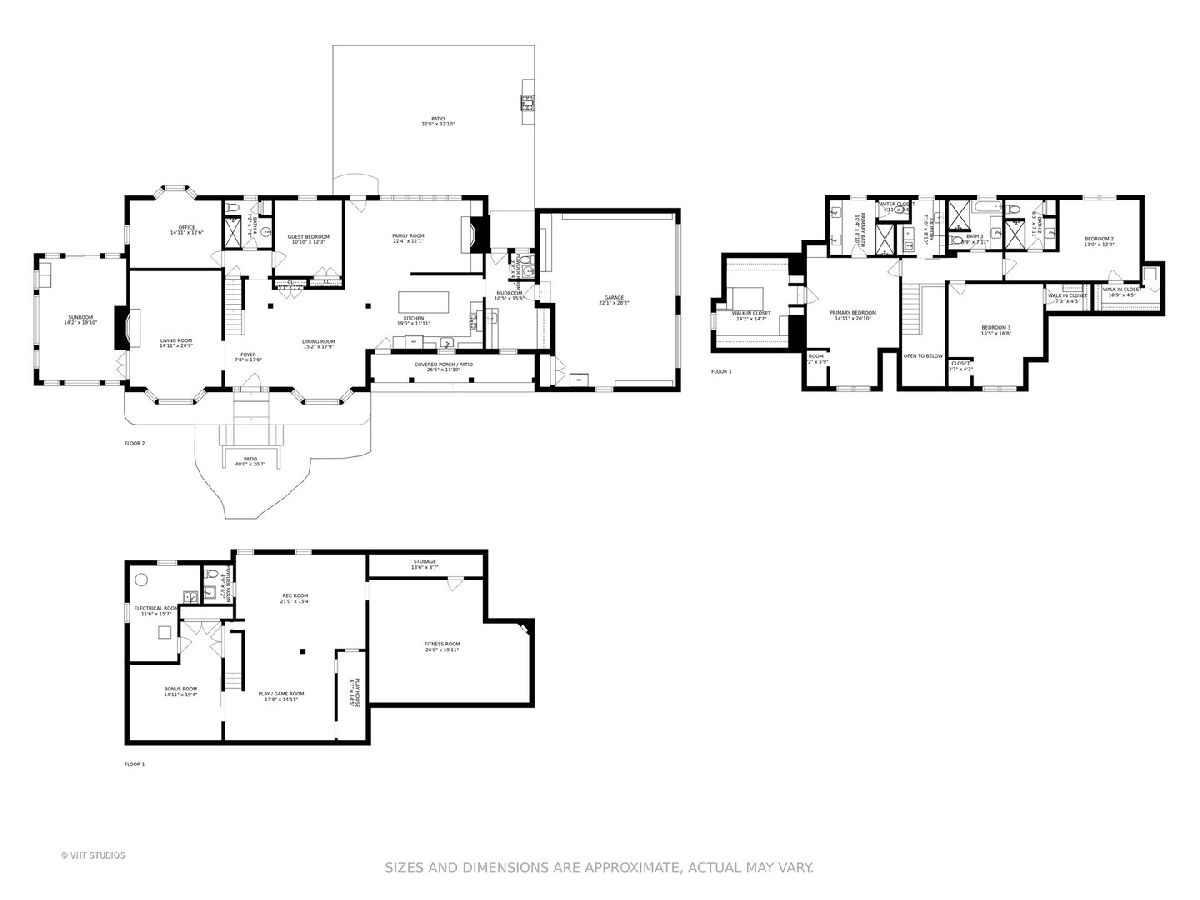


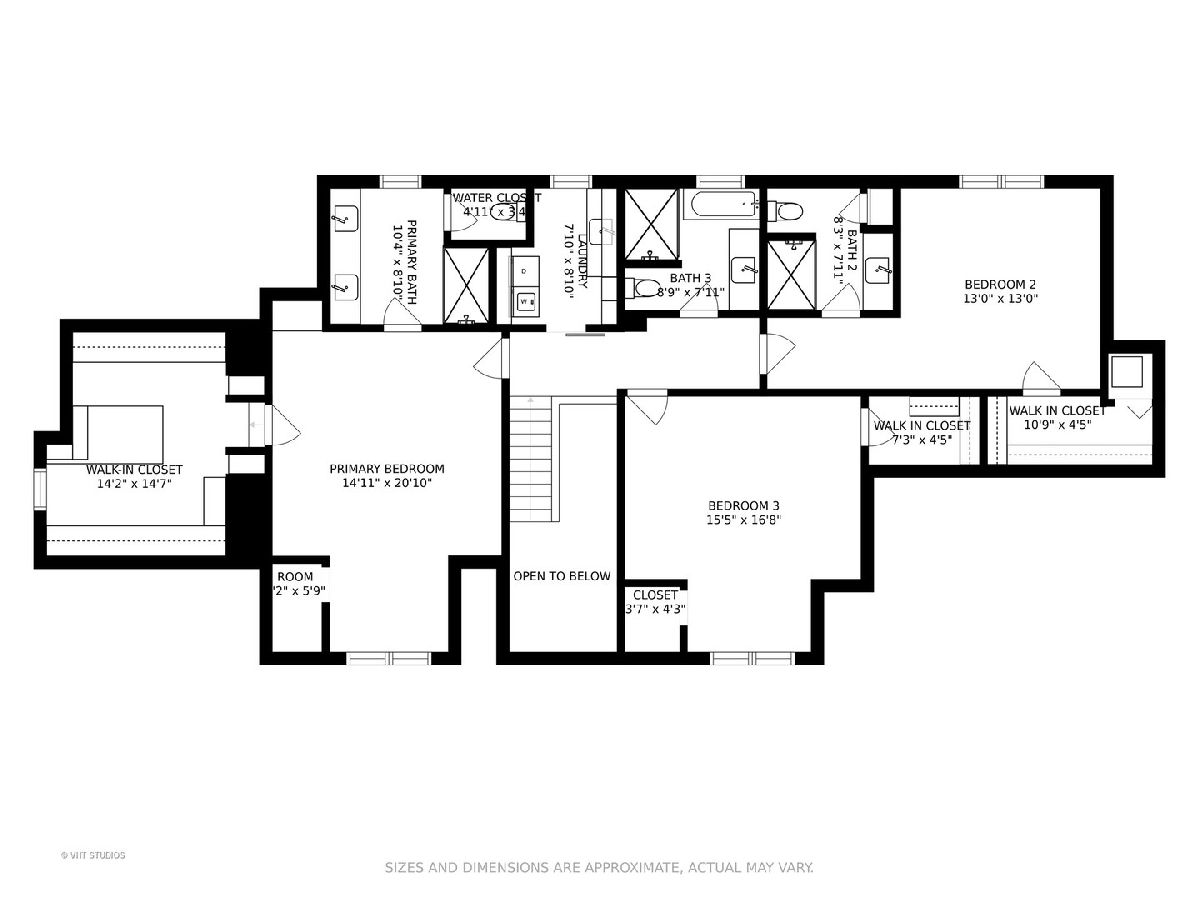

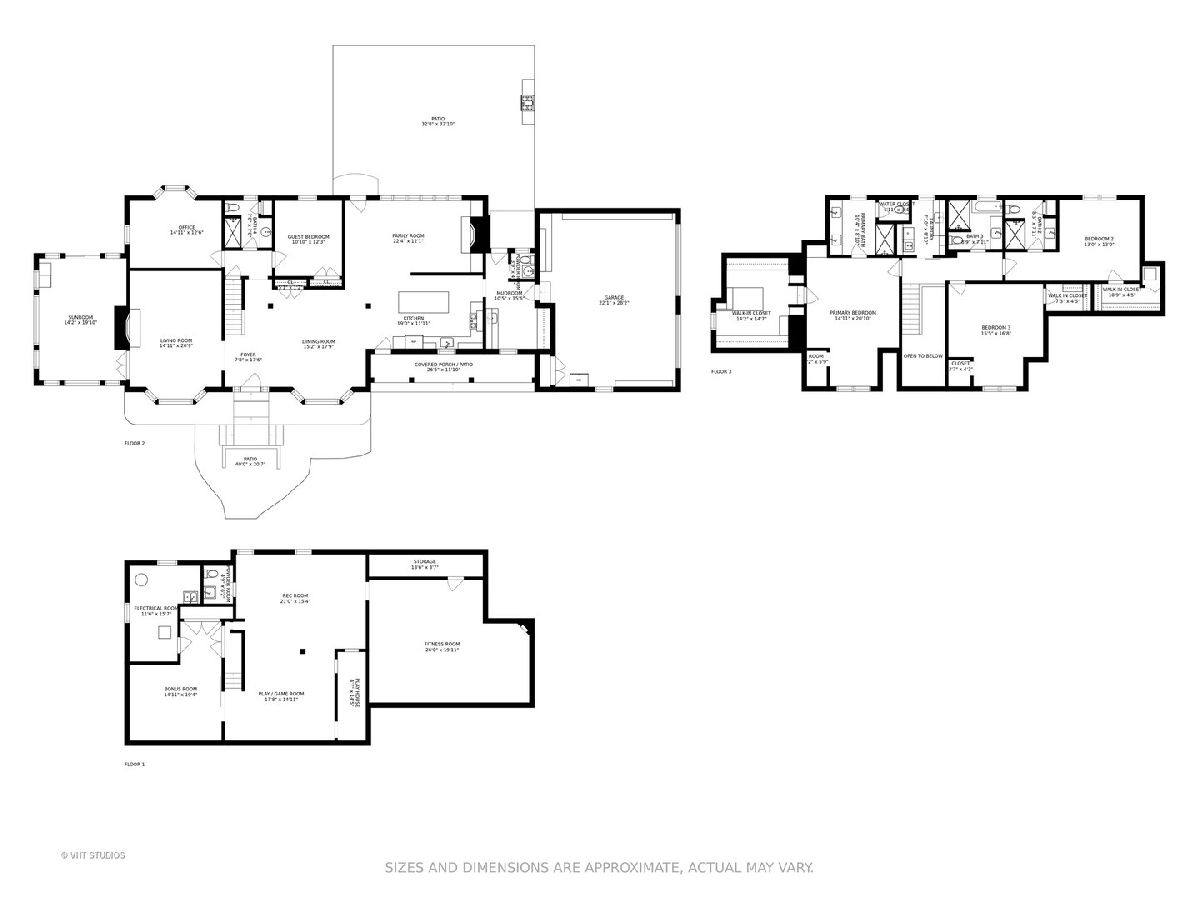
Room Specifics
Total Bedrooms: 4
Bedrooms Above Ground: 4
Bedrooms Below Ground: 0
Dimensions: —
Floor Type: —
Dimensions: —
Floor Type: —
Dimensions: —
Floor Type: —
Full Bathrooms: 6
Bathroom Amenities: Separate Shower,Double Sink
Bathroom in Basement: 1
Rooms: —
Basement Description: Finished
Other Specifics
| 3 | |
| — | |
| Asphalt,Circular,Side Drive | |
| — | |
| — | |
| 70X444X480X442X591 | |
| Full | |
| — | |
| — | |
| — | |
| Not in DB | |
| — | |
| — | |
| — | |
| — |
Tax History
| Year | Property Taxes |
|---|---|
| 2015 | $17,978 |
| 2022 | $12,633 |
Contact Agent
Nearby Similar Homes
Nearby Sold Comparables
Contact Agent
Listing Provided By
@properties Christie's International Real Estate




