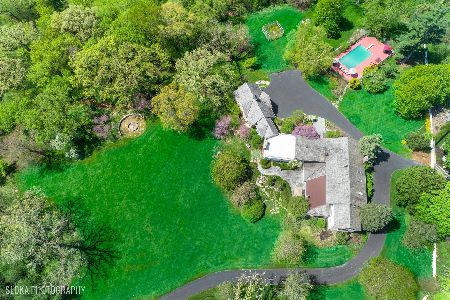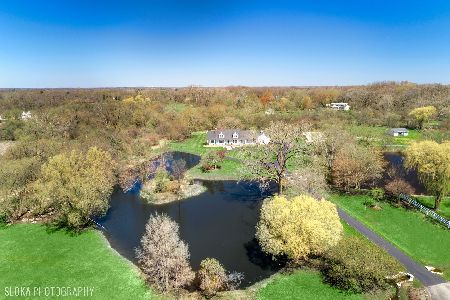66 Windrush Lane, Barrington Hills, Illinois 60010
$600,000
|
Sold
|
|
| Status: | Closed |
| Sqft: | 2,865 |
| Cost/Sqft: | $229 |
| Beds: | 5 |
| Baths: | 3 |
| Year Built: | 1969 |
| Property Taxes: | $13,169 |
| Days On Market: | 2651 |
| Lot Size: | 5,00 |
Description
Awesome horse property awaits you. Tranquility abounds! Enjoy spectacular views out every window. A 3 stall barn offers new siding, new roof, fencing & paddocks posts (2017) with turn out, round pen & pasture area, perfect for your horses. Canoe or fish in your private pond, ice skate in the winter. The stately colonial has much to offer. This 5 bedroom home features many updates throughout. The kitchen has commercial stainless steel appliances + a large eating area. The open family room offers Dovre wood burning stove. There is a 1st floor office, nice master suite + large secondary bedrooms. The hall bath is nicely remodeled too. The basement offers additional living space. The home had the roof replaced in 2012, hardwood flooring throughout, Anderson windows, whole house generator, Nest systems, potting shed, spacious deck, the list goes on & on of all the updates. New (2016) circular driveway sets the stage for this lovely home. The estate is gated. Only minutes to town & metra.
Property Specifics
| Single Family | |
| — | |
| Farmhouse | |
| 1969 | |
| Full | |
| — | |
| Yes | |
| 5 |
| Cook | |
| — | |
| 0 / Not Applicable | |
| None | |
| Private Well | |
| Septic-Private | |
| 10085370 | |
| 01023000440000 |
Nearby Schools
| NAME: | DISTRICT: | DISTANCE: | |
|---|---|---|---|
|
Grade School
Countryside Elementary School |
220 | — | |
|
Middle School
Barrington Middle School Prairie |
220 | Not in DB | |
|
High School
Barrington High School |
220 | Not in DB | |
Property History
| DATE: | EVENT: | PRICE: | SOURCE: |
|---|---|---|---|
| 30 Aug, 2019 | Sold | $600,000 | MRED MLS |
| 14 Jul, 2019 | Under contract | $655,000 | MRED MLS |
| — | Last price change | $684,000 | MRED MLS |
| 17 Sep, 2018 | Listed for sale | $689,000 | MRED MLS |
Room Specifics
Total Bedrooms: 5
Bedrooms Above Ground: 5
Bedrooms Below Ground: 0
Dimensions: —
Floor Type: Hardwood
Dimensions: —
Floor Type: Hardwood
Dimensions: —
Floor Type: Hardwood
Dimensions: —
Floor Type: —
Full Bathrooms: 3
Bathroom Amenities: Double Sink
Bathroom in Basement: 0
Rooms: Deck,Bedroom 5
Basement Description: Finished
Other Specifics
| 4 | |
| Concrete Perimeter | |
| Asphalt | |
| Deck, Outdoor Grill, Box Stalls | |
| Fenced Yard,Horses Allowed,Landscaped,Paddock,Pond(s),Water View | |
| 598X417X463X136X81X189 | |
| Unfinished | |
| Full | |
| Hardwood Floors, First Floor Bedroom, First Floor Laundry | |
| Range, Microwave, Dishwasher, High End Refrigerator, Washer, Dryer, Stainless Steel Appliance(s) | |
| Not in DB | |
| Horse-Riding Trails | |
| — | |
| — | |
| Wood Burning, Wood Burning Stove |
Tax History
| Year | Property Taxes |
|---|---|
| 2019 | $13,169 |
Contact Agent
Nearby Similar Homes
Nearby Sold Comparables
Contact Agent
Listing Provided By
Baird & Warner






